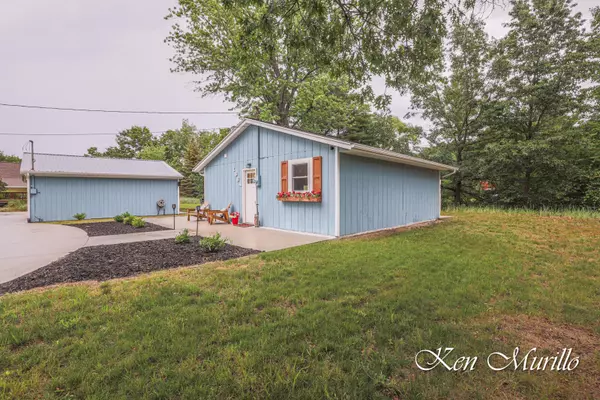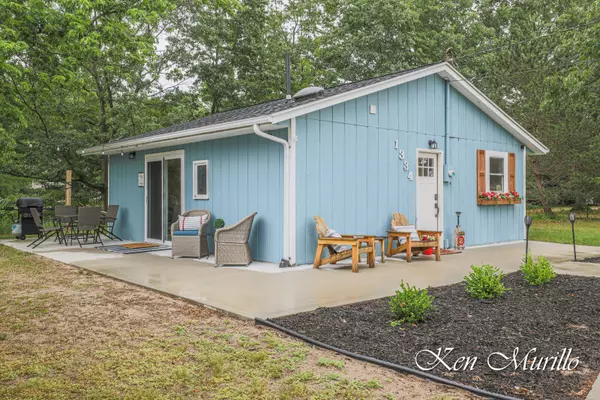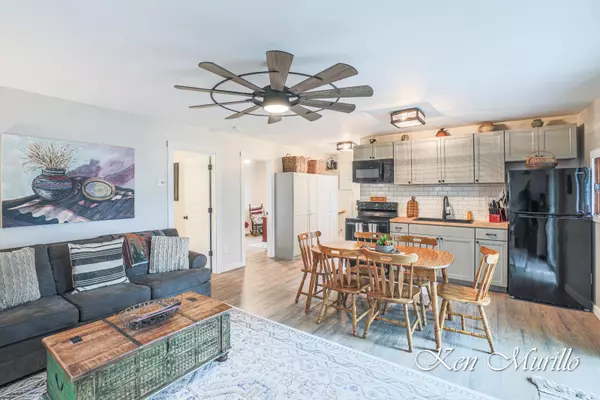$340,000
$360,000
5.6%For more information regarding the value of a property, please contact us for a free consultation.
2 Beds
1 Bath
624 SqFt
SOLD DATE : 08/21/2024
Key Details
Sold Price $340,000
Property Type Single Family Home
Sub Type Single Family Residence
Listing Status Sold
Purchase Type For Sale
Square Footage 624 sqft
Price per Sqft $544
Municipality Golden Twp
Subdivision Silver Lake Village
MLS Listing ID 24033968
Sold Date 08/21/24
Style Ranch
Bedrooms 2
Full Baths 1
HOA Fees $8/ann
HOA Y/N true
Originating Board Michigan Regional Information Center (MichRIC)
Year Built 1986
Annual Tax Amount $3,435
Tax Year 2022
Lot Size 0.368 Acres
Acres 0.37
Lot Dimensions 120 x 110
Property Description
This is the vacation property you've been looking for! Located in the heart of Silver Lake Sand Dunes this cottage is ready to relax and enjoy as your vacation home or for its great rental potential. This cottage sits on a double lot with Hunters Creek directly behind it offering fishing, kayaking and direct access to Silver Lake. Association exclusive features include a pool, playground, community pavilion and boat docks on Silver Lake. Cabin has been completely remodeled from top to bottom with new kitchen cabinets, tile backsplash, butcher countertops, appliances, bathroom vanity, toilet, shower/tub surround, laminate flooring, windows, paint, roof, plumbing, water heater and cement circle driveway with extra parking along the garage. Offers 2 bedrooms, 1 full bath and 2 stall detached garage. Laundry hook-up in garage. Cabin will come mostly furnished. Call today for your private showing before it's too late! garage. Laundry hook-up in garage. Cabin will come mostly furnished. Call today for your private showing before it's too late!
Location
State MI
County Oceana
Area Masonoceanamanistee - O
Direction From the Round-about in Silver Lake turn onto Harbor Dr. Take the first left and curve around to Leisure St.
Body of Water Hunter Creek
Rooms
Basement Slab
Interior
Interior Features Ceiling Fans, Eat-in Kitchen
Heating Baseboard
Cooling Window Unit(s)
Fireplace false
Window Features Replacement,Low Emissivity Windows,Window Treatments
Appliance Microwave, Range, Refrigerator
Laundry None
Exterior
Exterior Feature Patio
Parking Features Detached
Garage Spaces 2.0
Utilities Available Cable Connected, High-Speed Internet
Amenities Available Playground, Boat Launch, Pool
Waterfront Description Stream/Creek
View Y/N No
Garage Yes
Building
Story 1
Sewer Septic System
Water Well
Architectural Style Ranch
Structure Type Wood Siding
New Construction No
Schools
School District Hart
Others
Tax ID 006-650-030-00
Acceptable Financing Cash, VA Loan, Conventional
Listing Terms Cash, VA Loan, Conventional
Read Less Info
Want to know what your home might be worth? Contact us for a FREE valuation!

Our team is ready to help you sell your home for the highest possible price ASAP

"My job is to find and attract mastery-based agents to the office, protect the culture, and make sure everyone is happy! "






