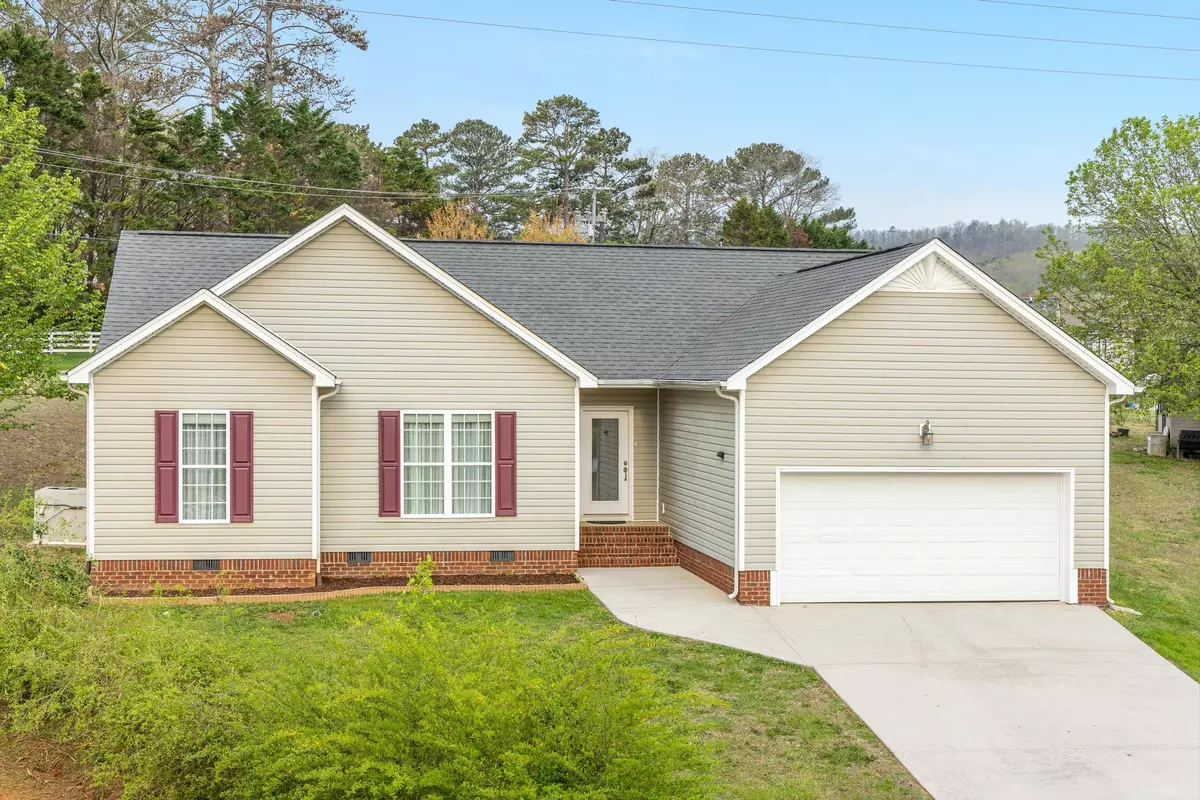$370,000
$387,500
4.5%For more information regarding the value of a property, please contact us for a free consultation.
3 Beds
2 Baths
1,746 SqFt
SOLD DATE : 08/27/2024
Key Details
Sold Price $370,000
Property Type Single Family Home
Sub Type Single Family Residence
Listing Status Sold
Purchase Type For Sale
Square Footage 1,746 sqft
Price per Sqft $211
Subdivision Sunrise Meadows
MLS Listing ID 1389532
Sold Date 08/27/24
Bedrooms 3
Full Baths 2
Originating Board Greater Chattanooga REALTORS®
Year Built 2004
Lot Size 0.500 Acres
Acres 0.5
Lot Dimensions 38.39X196.38
Property Description
Welcome to your new oasis in Ooltewah! This SINGLE-LEVEL, MOVE-IN-READY family residence is the epitome of comfort and convenience, offering a spacious layout perfect for all stages of life. With 3 bedrooms and 2 full bathrooms, there's ample room for everyone to live and thrive. Step inside and discover a meticulously updated interior that exudes warmth and style. The entire home received a fresh look with paint, creating a bright and airy ambiance throughout. The newly-installed solid hardwood flooring elevates the space and provides rich contrast. The kitchen, the heart of the home, underwent a stunning remodel, featuring beautiful black granite countertops that were selected for their durability and style. In addition to the countertops, the kitchen boasts extra-wide and heavy-duty cabinets, providing plenty of storage space for all your culinary essentials. Full-extension sliding drawers add a touch of luxury and convenience, making meal preparation a breeze. Modern amenities abound throughout the home, with updated light fixtures and ceiling fans adding a contemporary flair to each room. The hall bathroom received a stylish remodel, while the master bathroom underwent a stunning transformation, complete with a sleek glass shower door and updated fixtures. Step outside to the refinished deck, where you can relax and entertain amidst the tranquility of the outdoors. The deck features gazebo seating, perfect for hosting gatherings with friends and family. Additionally, a large storage shed provides ample space for storing tools, equipment, and outdoor gear, ensuring your yard stays neat and organized. In the back right corner of the lot, you'll find a garden area with fencing ready for you to plant things, offering a perfect spot for green thumbs to flourish. With thoughtful updates and a welcoming atmosphere, this home is ready for you to move in and start making memories. The seller has put countless hours and lots of love into every update and detail of this stylish home. Don't miss out on the opportunity to make this well-maintained house your forever home. Call to schedule your showing today and experience the charm of Ooltewah living firsthand!
Location
State TN
County Hamilton
Area 0.5
Rooms
Basement Crawl Space
Interior
Interior Features Cathedral Ceiling(s), Double Vanity, Eat-in Kitchen, High Ceilings, Pantry, Primary Downstairs, Separate Dining Room, Separate Shower, Tub/shower Combo, Walk-In Closet(s), Whirlpool Tub
Heating Central, Natural Gas
Cooling Central Air, Electric
Flooring Carpet, Hardwood, Tile
Fireplaces Number 1
Fireplaces Type Den, Family Room, Gas Log
Fireplace Yes
Window Features Insulated Windows,Vinyl Frames
Appliance Gas Water Heater, Free-Standing Gas Range, Disposal, Dishwasher
Heat Source Central, Natural Gas
Laundry Electric Dryer Hookup, Gas Dryer Hookup, Laundry Closet, Washer Hookup
Exterior
Garage Garage Door Opener, Kitchen Level
Garage Spaces 2.0
Garage Description Attached, Garage Door Opener, Kitchen Level
Utilities Available Cable Available, Electricity Available, Phone Available, Sewer Connected, Underground Utilities
Roof Type Shingle
Porch Deck, Patio, Porch, Porch - Covered
Parking Type Garage Door Opener, Kitchen Level
Total Parking Spaces 2
Garage Yes
Building
Lot Description Cul-De-Sac, Gentle Sloping, Level, Split Possible
Faces From I-75N take the Ooltewah Exit 11. Turn Right onto Lee Hwy/Hwy 11 East. Right onto Edgemon Road. Keep Left when Tucker Rd splits. Turn Left onto Sundown Court and your new home will be on the Right.
Story One
Foundation Block
Water Public
Additional Building Gazebo, Outbuilding
Structure Type Vinyl Siding,Other
Schools
Elementary Schools Ooltewah Elementary
Middle Schools Ooltewah Middle
High Schools Ooltewah
Others
Senior Community No
Tax ID 141c H 008
Security Features Smoke Detector(s)
Acceptable Financing FHA, VA Loan, Owner May Carry
Listing Terms FHA, VA Loan, Owner May Carry
Read Less Info
Want to know what your home might be worth? Contact us for a FREE valuation!

Our team is ready to help you sell your home for the highest possible price ASAP

"My job is to find and attract mastery-based agents to the office, protect the culture, and make sure everyone is happy! "






