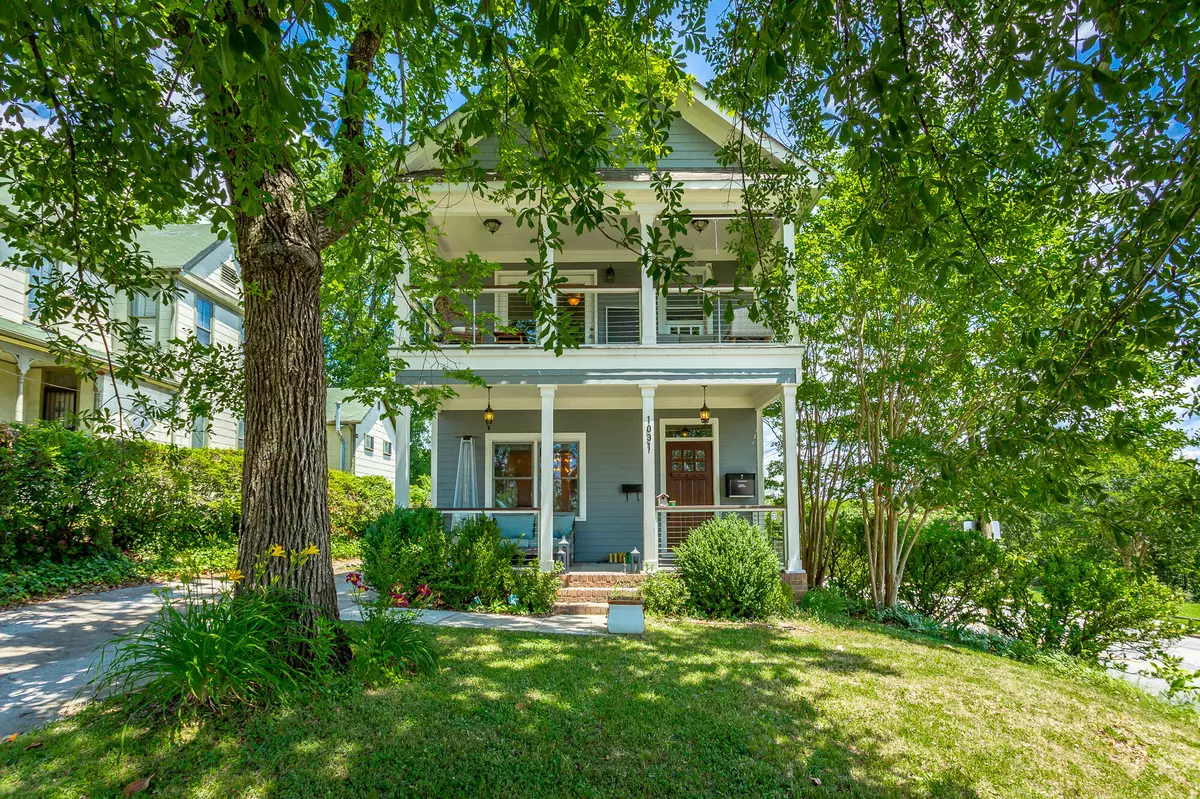$410,000
$415,000
1.2%For more information regarding the value of a property, please contact us for a free consultation.
3 Beds
3 Baths
1,641 SqFt
SOLD DATE : 08/27/2024
Key Details
Sold Price $410,000
Property Type Single Family Home
Sub Type Single Family Residence
Listing Status Sold
Purchase Type For Sale
Square Footage 1,641 sqft
Price per Sqft $249
Subdivision Park Place
MLS Listing ID 1393427
Sold Date 08/27/24
Bedrooms 3
Full Baths 2
Half Baths 1
Originating Board Greater Chattanooga REALTORS®
Year Built 2008
Lot Size 4,356 Sqft
Acres 0.1
Lot Dimensions 50X89.95
Property Description
Welcome to this beautifully upgraded Craftsman-style home located on the corner of 10th St. and Central Ave. in the heart of downtown Chattanooga. Built in 2008, this residence effortlessly combines classic charm with modern amenities, making it a standout property in a prime location.
As you approach, you'll notice the newly installed front door, setting the tone for the impeccable attention to detail found throughout the home. Step inside to discover an inviting open floor plan featuring stunning hardwood floors and soaring 9ft+ ceilings. The spacious living room, complete with a newly added fireplace and sconces, seamlessly flows into the dining area and kitchen, creating an ideal space for entertaining.
The kitchen is a chef's dream, boasting a moveable island, stainless steel appliances, a new backsplash, and updated faucet and cabinet hardware (2024). The added banquet seating with storage provide both functionality and style, making this space perfect for cozy family gatherings or elegant dinner parties.
The master bedroom, conveniently located on the main floor, has been enhanced with new hardwood flooring and offers a generous walk-in closet with custom organizers. Upstairs, you'll find two large bedrooms, one featuring a walk-in closet and the other with his and her closets and French doors leading to the second balcony. From here, you can enjoy picturesque views of downtown Chattanooga and Lookout Mountain.
Significant improvements ensure modern comfort and peace of mind, including an upgraded security system, smart thermostats, a new garbage disposal (2021), a new upstairs HVAC system and heat pump (2022), and upgraded electrical outlets with childproofing. The home's exterior has been meticulously maintained, with recent upgrades to the deck and porch railings (2019) and fresh paint (2019). Additional features include an outdoor storage unit with added insulation and replaced roof shingles, and a termite contract with ongoing survei surveillance.
Off-street parking and a fully fenced backyard complete this exceptional property, making it a perfect choice for families or anyone seeking a blend of historic charm and contemporary living. Don't miss the opportunity to make this downtown gem your new home.
Welcome to a harmonious blend of quality craftsmanship, modern upgrades, and the vibrant lifestyle of downtown Chattanooga. Welcome home!
Location
State TN
County Hamilton
Area 0.1
Rooms
Basement Crawl Space
Interior
Interior Features High Ceilings, Open Floorplan, Primary Downstairs, Tub/shower Combo, Walk-In Closet(s)
Heating Central
Cooling Central Air
Flooring Carpet, Hardwood, Tile
Fireplaces Number 1
Fireplaces Type Electric, Living Room
Fireplace Yes
Appliance Refrigerator, Free-Standing Electric Range, Dishwasher
Heat Source Central
Exterior
Garage Off Street
Garage Description Off Street
Utilities Available Cable Available, Electricity Available, Phone Available, Sewer Connected
Roof Type Asphalt,Shingle
Porch Covered, Deck, Patio, Porch, Porch - Covered
Parking Type Off Street
Garage No
Building
Lot Description Corner Lot
Faces Market St go east on 10th St home will be on Left
Story Two
Foundation Block
Water Public
Structure Type Other
Schools
Elementary Schools Brown Academy
Middle Schools Orchard Knob Middle
High Schools Howard School Of Academics & Tech
Others
Senior Community No
Tax ID 146h Q 015
Acceptable Financing Cash, Conventional, FHA, VA Loan, Owner May Carry
Listing Terms Cash, Conventional, FHA, VA Loan, Owner May Carry
Read Less Info
Want to know what your home might be worth? Contact us for a FREE valuation!

Our team is ready to help you sell your home for the highest possible price ASAP

"My job is to find and attract mastery-based agents to the office, protect the culture, and make sure everyone is happy! "






