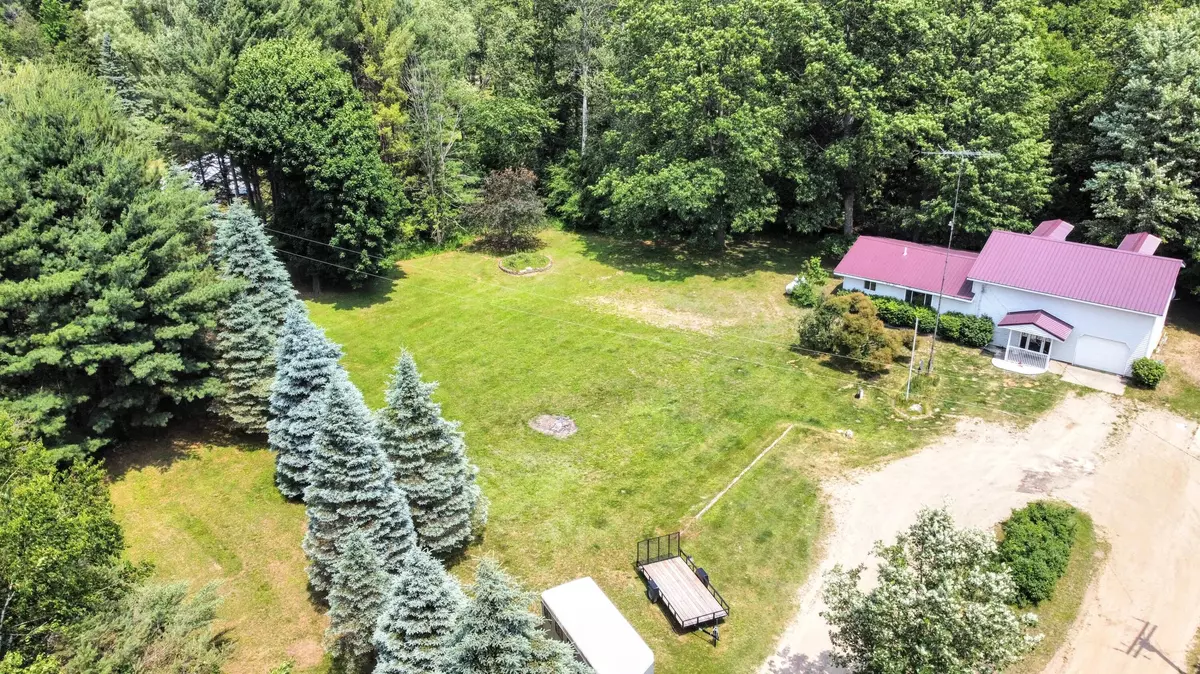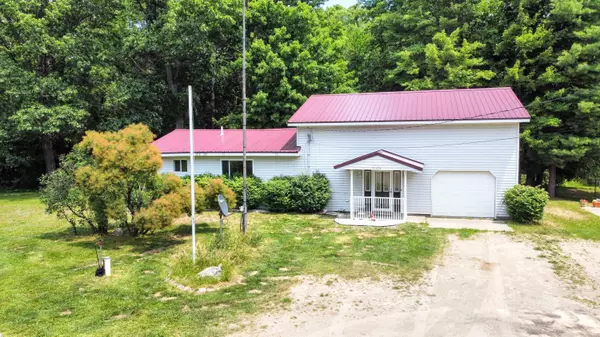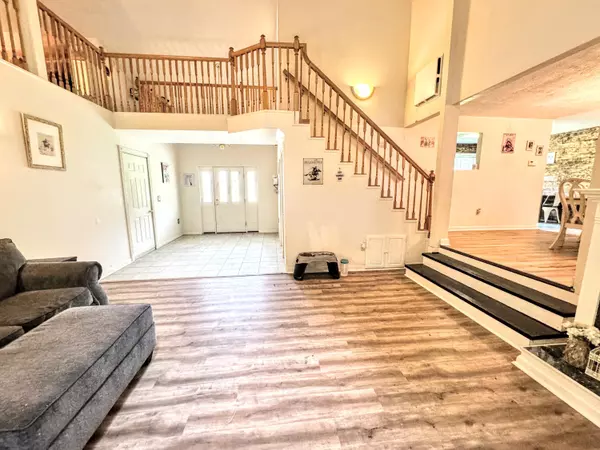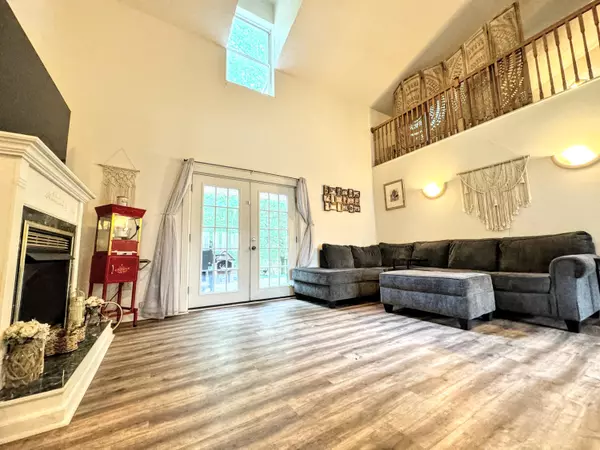$170,000
$169,000
0.6%For more information regarding the value of a property, please contact us for a free consultation.
2 Beds
2 Baths
1,715 SqFt
SOLD DATE : 08/26/2024
Key Details
Sold Price $170,000
Property Type Single Family Home
Sub Type Single Family Residence
Listing Status Sold
Purchase Type For Sale
Square Footage 1,715 sqft
Price per Sqft $99
Municipality Fork Twp
MLS Listing ID 24031079
Sold Date 08/26/24
Style Other
Bedrooms 2
Full Baths 2
Originating Board Michigan Regional Information Center (MichRIC)
Year Built 1968
Annual Tax Amount $1,297
Tax Year 2023
Lot Size 1.000 Acres
Acres 1.0
Lot Dimensions Irregular
Property Description
This is it! Experience the charm of country living in this delightful and secluded creekside home. With a stunning 90 feet of oak railing and a breathtaking cathedral ceiling, this home offers a sense of spacious elegance. The new metal roof ensures durability and style, while the cozy fireplace invites you to relax on chilly winter nights. Enjoy picturesque views of Rat Tail Creek right from your living room, creating a serene and beautiful backdrop year-round. The main floor boasts new flooring, leading to a versatile bonus room at the back of the house, perfect for a home office, playroom, or extra living space. Step outside to a backyard designed for entertaining, featuring a designated trout stream that adds to the tranquil ambiance. Free warranty included, call to see it today!
Location
State MI
County Mecosta
Area West Central - W
Direction Google maps needs help on this one. From the intersection of M-20 and M-66, go North on M-66. Just before Hoover on the right (east) side is the driveway. Look for the red arrow sign.
Body of Water Creek
Rooms
Basement Crawl Space
Interior
Interior Features Eat-in Kitchen
Heating Forced Air
Fireplaces Number 1
Fireplaces Type Living
Fireplace true
Appliance Dryer, Washer, Oven, Range, Refrigerator
Laundry Laundry Room, Main Level
Exterior
Exterior Feature Deck(s)
Parking Features Garage Faces Front, Attached
Garage Spaces 1.0
Waterfront Description Stream/Creek
View Y/N No
Street Surface Paved
Garage Yes
Building
Story 2
Sewer Septic System
Water Well
Architectural Style Other
Structure Type Vinyl Siding
New Construction No
Schools
School District Chippewa Hills
Others
Tax ID 5404015012000
Acceptable Financing Cash, FHA, VA Loan, Rural Development, MSHDA, Conventional
Listing Terms Cash, FHA, VA Loan, Rural Development, MSHDA, Conventional
Read Less Info
Want to know what your home might be worth? Contact us for a FREE valuation!

Our team is ready to help you sell your home for the highest possible price ASAP

"My job is to find and attract mastery-based agents to the office, protect the culture, and make sure everyone is happy! "






