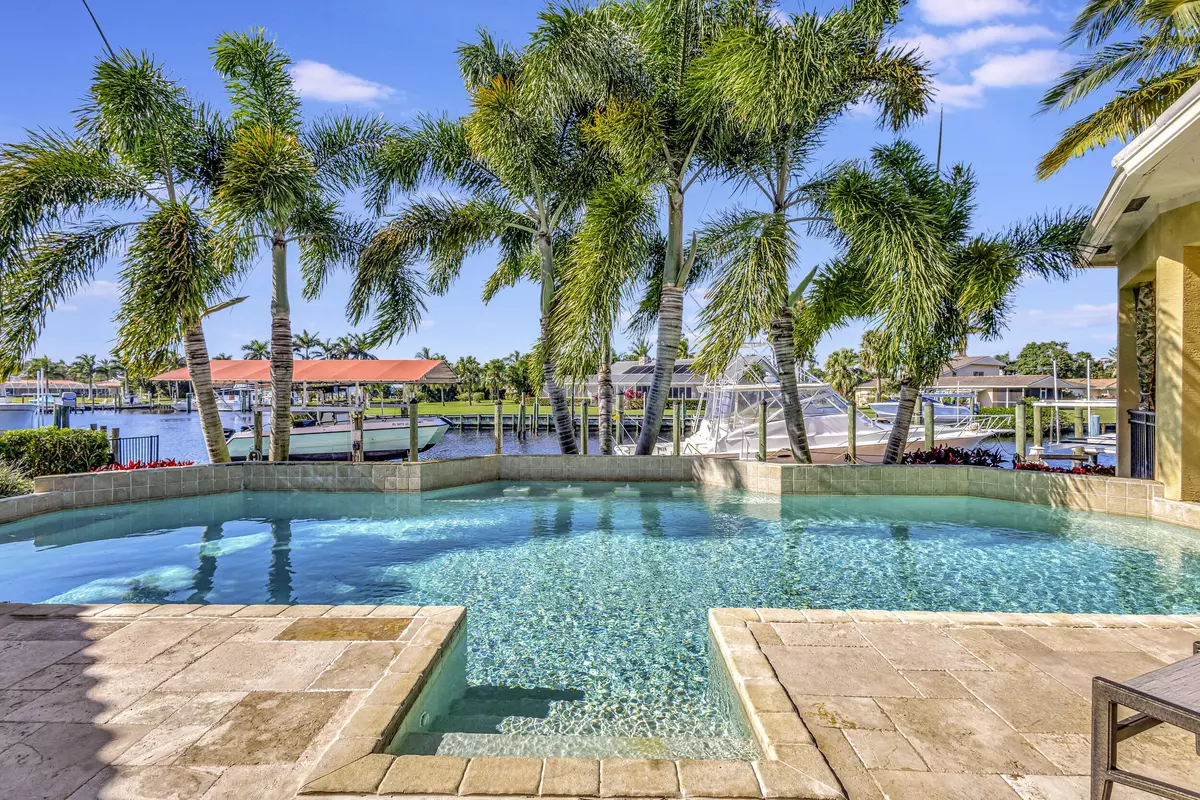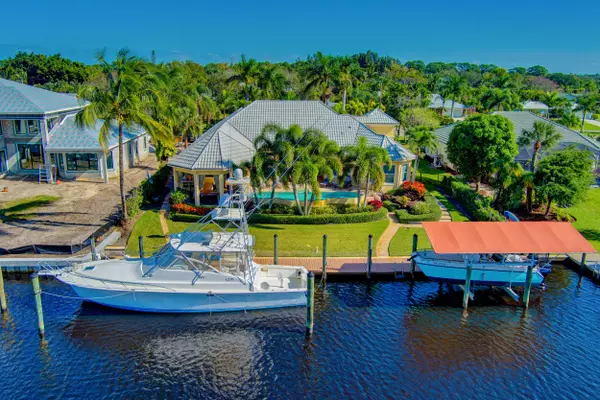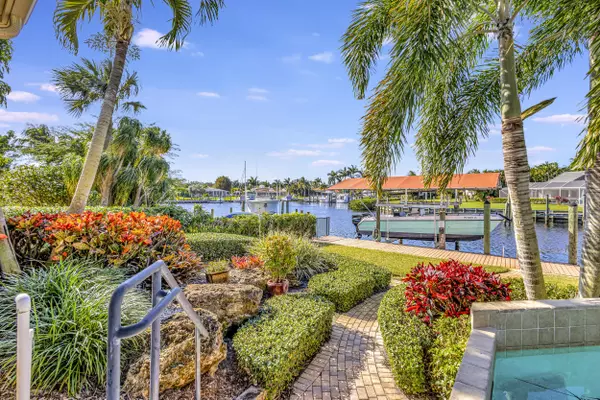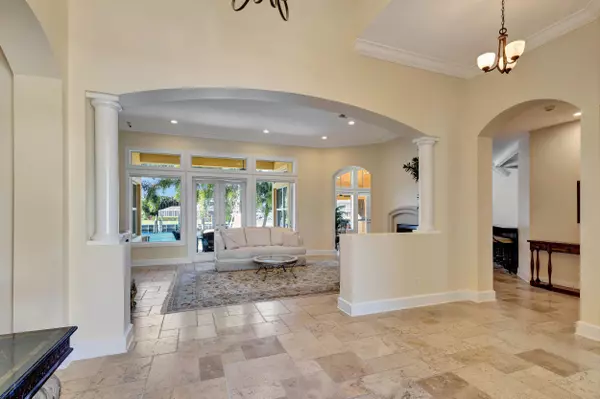Bought with Realty ONE Group Innovation
$2,300,000
$2,390,000
3.8%For more information regarding the value of a property, please contact us for a free consultation.
4 Beds
4.1 Baths
3,710 SqFt
SOLD DATE : 08/15/2024
Key Details
Sold Price $2,300,000
Property Type Single Family Home
Sub Type Single Family Detached
Listing Status Sold
Purchase Type For Sale
Square Footage 3,710 sqft
Price per Sqft $619
Subdivision Beau Rivage
MLS Listing ID RX-10992308
Sold Date 08/15/24
Style Colonial,Mediterranean,Plantation,Traditional
Bedrooms 4
Full Baths 4
Half Baths 1
Construction Status Resale
HOA Fees $8/mo
HOA Y/N Yes
Year Built 2008
Annual Tax Amount $32,201
Tax Year 2023
Lot Size 0.517 Acres
Property Description
1 STORY CBS,100 FT DEEP WATER DOCK, COVERED LIFT. 3 BEDS, 3.5BATH, CUSTOM KITCHEN, GAS STOVE 6 BURNER-POT FILLER, 3 CAR GARAGE (1 W/AC AND LIFT FOR EXETRA STORAGE) LARGE PAVED DRIVEWAY, HUGE OUTDOOR CABANA, SUMMER KITCHEN, W/VIKING GRILL, CUSTOM KITCHEN, STONE FLOORING IN/AND OUTSIDE, SALTWATER POOL, CUSTOM CLOSETS, FULL HOUSE GENERATOR, IMMACULATE! MOMENTS AWAY TO YOUR NEXT BOATING GETAWAY! SELLERS NEW HOME IS READY! HE SAYS SELL! NOW!STUART FL VOTED # 1 PLACE TO LIVE.
Location
State FL
County Martin
Community Beau Rivage
Area 3 - Jensen Beach/Stuart - North Of Roosevelt Br
Zoning Residential
Rooms
Other Rooms Attic, Den/Office, Family, Florida, Great, Laundry-Util/Closet, Storage, Workshop
Master Bath Dual Sinks, Mstr Bdrm - Ground, Separate Shower, Separate Tub, Spa Tub & Shower, Whirlpool Spa
Interior
Interior Features Built-in Shelves, Closet Cabinets, Ctdrl/Vault Ceilings, Custom Mirror, Dome Kitchen, Fireplace(s), Foyer, French Door, Kitchen Island, Laundry Tub, Pantry, Roman Tub, Split Bedroom, Volume Ceiling, Walk-in Closet
Heating Central, Electric, Zoned
Cooling Central, Paddle Fans, Zoned
Flooring Tile
Furnishings Furniture Negotiable,Unfurnished
Exterior
Exterior Feature Auto Sprinkler, Built-in Grill, Covered Balcony, Covered Patio, Deck, Fence, Open Balcony, Open Patio, Open Porch, Shed, Summer Kitchen, Well Sprinkler, Zoned Sprinkler
Garage 2+ Spaces, Drive - Decorative, Driveway, Garage - Attached
Garage Spaces 3.0
Pool Auto Chlorinator, Gunite, Heated, Inground, Salt Chlorination
Community Features Sold As-Is, Survey, Title Insurance
Utilities Available Cable, Electric, Gas Bottle, Septic, Well Water
Amenities Available None
Waterfront Yes
Waterfront Description Interior Canal,Navigable,No Fixed Bridges,Ocean Access,Seawall
Water Access Desc Boathouse,Electric Available,Lift,No Wake Zone,Private Dock,Up to 20 Ft Boat,Up to 30 Ft Boat,Up to 40 Ft Boat,Up to 50 Ft Boat,Up to 60 Ft Boat,Up to 70 Ft Boat,Up to 80 Ft Boat,Up to 90 Ft Boat,Water Available
View Canal, Garden, Pool, River
Roof Type Barrel,Metal
Present Use Sold As-Is,Survey,Title Insurance
Parking Type 2+ Spaces, Drive - Decorative, Driveway, Garage - Attached
Exposure East
Private Pool Yes
Building
Lot Description 1/2 to < 1 Acre, Paved Road, Public Road, West of US-1
Story 1.00
Foundation CBS, Elevated
Construction Status Resale
Schools
Middle Schools Stuart Middle School
High Schools Jensen Beach High School
Others
Pets Allowed Yes
Senior Community No Hopa
Restrictions Commercial Vehicles Prohibited,Lease OK
Security Features Security Sys-Owned
Acceptable Financing Cash, Conventional, VA
Membership Fee Required No
Listing Terms Cash, Conventional, VA
Financing Cash,Conventional,VA
Pets Description No Restrictions
Read Less Info
Want to know what your home might be worth? Contact us for a FREE valuation!

Our team is ready to help you sell your home for the highest possible price ASAP

"My job is to find and attract mastery-based agents to the office, protect the culture, and make sure everyone is happy! "






