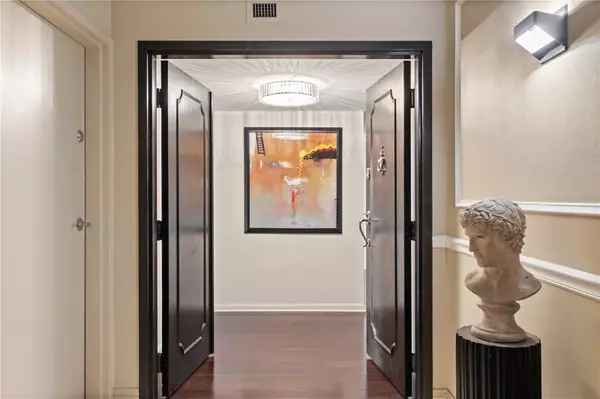$975,000
$975,000
For more information regarding the value of a property, please contact us for a free consultation.
3 Beds
3 Baths
1,996 SqFt
SOLD DATE : 08/27/2024
Key Details
Sold Price $975,000
Property Type Condo
Sub Type Condominium
Listing Status Sold
Purchase Type For Sale
Square Footage 1,996 sqft
Price per Sqft $488
Subdivision Monte Carlo Towers A Condomini
MLS Listing ID T3538861
Sold Date 08/27/24
Bedrooms 3
Full Baths 2
Half Baths 1
Construction Status Inspections
HOA Y/N No
Originating Board Stellar MLS
Year Built 1984
Annual Tax Amount $3,358
Property Description
RENOVATED Monte Carlo Towers unit has PANORAMIC views of Hillsborough Bay and the South Tampa landscape! Enter the Double doors to a spacious foyer with Brazilian Cherry hardwood floors which lead into the hallways, dining room, living room and bedrooms! The exceptionally appointed kitchen is a culinary delight, featuring Quartz countertops and backsplash, under cabinet lighting and electrical outlets, high-quality stainless appliances, Reverse Osmosis System, solid wood cabinetry with soft close drawers/doors and pullouts, glass accent cabinet doors, additional cabinetry added with built-in coffee bar and your own private trash chute! The dinette area consists of custom cabinets for additional storage and beautiful water views. Enjoy the gorgeous sunsets from your expansive living and dining rooms which are great for entertaining! The Primary bedroom features wood floors, automatic blinds, a walk-in closet with custom closet system and secondary closet. The luxurious primary ensuite bath includes dual sinks, quartz counter, private water closet and separate walk-in shower! The Den/2nd bedroom has custom built-in cabinetry and can be easily converted back to a bedroom by adding a closet and the guest bath is located just outside the door. The 3rd bedroom includes a walk-in closet and a beautifully renovated bath with Quartz counters and walk-in shower. This stunning unit is complete with automatic shades on all windows, resurfaced ceilings throughout, inside laundry with shelving, 1 shared storage space, 1 climate-controlled storage cage & much more! Monte Carlo Towers features upscale condo living with 5 elevator towers, with only 2 units per floor, stunning 24,000 sq ft lobby with marble flooring and onsite management. Resort Style amenities include 2 guest suites, heated saltwater pool, outdoor grills, social room with commercial kitchen, library, firepit, gym, saunas, 2 tennis/pickle ball courts, 24-hour concierge, secured resident parking and guest parking. This well-maintained unit is in an excellent school district – Roosevelt, Coleman and Plant! You’re just minutes from Downtown Tampa, Hyde Park Village, YMCA, and the iconic Bayshore Blvd. is just outside your door. This home provides unparalleled access to the best of city living. Enjoy the convenience of living near Downtown Tampa, where entertainment, dining, and cultural experiences abound. Explore nearby Hyde Park Village's trendy shops, cafes, and community events. Take leisurely scenic strolls or bike rides along Bayshore Blvd. which is the longest continuous sidewalk in the world and is known for its picturesque views of the water and Tampa skyline. Easy access to downtown amenities, I-275, I-4, Selman Expressway, Tampa International airport, St. Pete/Clearwater airport, major shopping and just minutes away from award winning beaches. Don’t miss this rare opportunity to own a piece of South Tampa’s dynamic urban and vibrant lifestyle. Luxury living at its best... Schedule your private showing today!
Location
State FL
County Hillsborough
Community Monte Carlo Towers A Condomini
Zoning RM-50
Rooms
Other Rooms Breakfast Room Separate, Den/Library/Office, Family Room, Formal Dining Room Separate, Inside Utility, Storage Rooms
Interior
Interior Features Eat-in Kitchen, Living Room/Dining Room Combo, Solid Surface Counters, Solid Wood Cabinets, Split Bedroom, Stone Counters, Walk-In Closet(s), Window Treatments
Heating Central
Cooling Central Air
Flooring Tile, Wood
Fireplace false
Appliance Dishwasher, Disposal, Dryer, Electric Water Heater, Kitchen Reverse Osmosis System, Microwave, Range, Washer
Laundry Inside, Laundry Room
Exterior
Exterior Feature Irrigation System, Outdoor Kitchen, Private Mailbox, Sidewalk, Storage, Tennis Court(s)
Garage Assigned, Guest, Under Building
Garage Spaces 1.0
Community Features Association Recreation - Owned, Buyer Approval Required, Community Mailbox, Deed Restrictions, Fitness Center, Gated Community - Guard, Pool, Sidewalks, Tennis Courts, Wheelchair Access
Utilities Available BB/HS Internet Available, Cable Available, Electricity Available, Fire Hydrant, Public, Sewer Connected, Street Lights, Water Connected
Amenities Available Cable TV, Elevator(s), Fitness Center, Gated, Lobby Key Required, Pickleball Court(s), Pool, Sauna, Storage, Tennis Court(s), Wheelchair Access
Waterfront false
View Y/N 1
View City, Trees/Woods, Water
Roof Type Membrane
Parking Type Assigned, Guest, Under Building
Attached Garage true
Garage true
Private Pool No
Building
Lot Description City Limits, Landscaped, Sidewalk, Paved
Story 1
Entry Level One
Foundation Stilt/On Piling
Sewer Public Sewer
Water Public
Structure Type Block,Concrete,Stucco
New Construction false
Construction Status Inspections
Schools
Elementary Schools Roosevelt-Hb
Middle Schools Coleman-Hb
High Schools Plant-Hb
Others
Pets Allowed Size Limit, Yes
HOA Fee Include Cable TV,Common Area Taxes,Pool,Escrow Reserves Fund,Internet,Maintenance Structure,Maintenance Grounds,Management,Sewer,Trash,Water
Senior Community No
Pet Size Small (16-35 Lbs.)
Ownership Fee Simple
Monthly Total Fees $1, 349
Acceptable Financing Cash, Conventional
Membership Fee Required Required
Listing Terms Cash, Conventional
Num of Pet 1
Special Listing Condition None
Read Less Info
Want to know what your home might be worth? Contact us for a FREE valuation!

Our team is ready to help you sell your home for the highest possible price ASAP

© 2024 My Florida Regional MLS DBA Stellar MLS. All Rights Reserved.
Bought with KELLER WILLIAMS SOUTH TAMPA

"My job is to find and attract mastery-based agents to the office, protect the culture, and make sure everyone is happy! "






