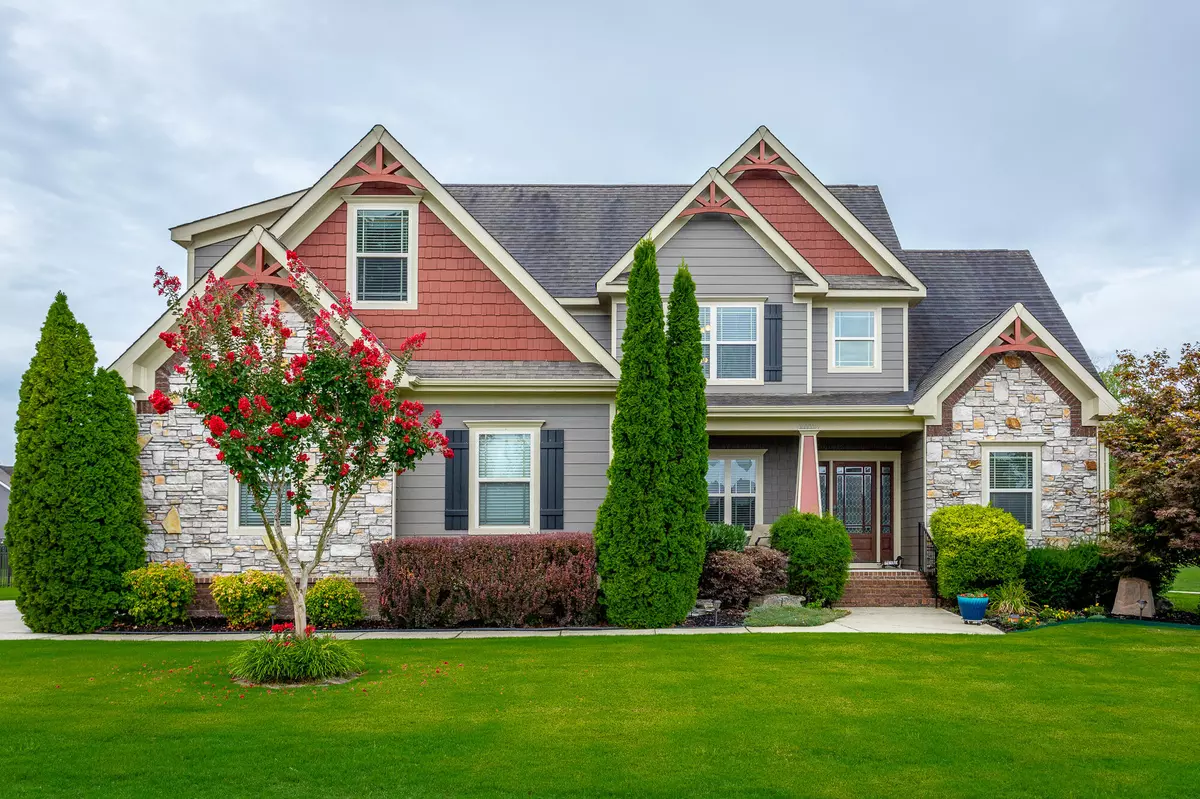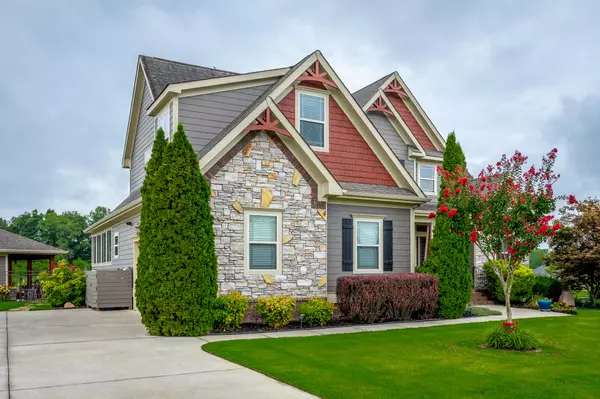$700,000
$685,000
2.2%For more information regarding the value of a property, please contact us for a free consultation.
4 Beds
5 Baths
2,782 SqFt
SOLD DATE : 08/26/2024
Key Details
Sold Price $700,000
Property Type Single Family Home
Sub Type Single Family Residence
Listing Status Sold
Purchase Type For Sale
Square Footage 2,782 sqft
Price per Sqft $251
Subdivision Seven Lakes
MLS Listing ID 1395693
Sold Date 08/26/24
Style Contemporary
Bedrooms 4
Full Baths 3
Half Baths 2
HOA Fees $58/ann
Originating Board Greater Chattanooga REALTORS®
Year Built 2010
Lot Size 0.450 Acres
Acres 0.45
Lot Dimensions 110X178.33
Property Description
Escape to your private paradise in Ooltewah's premier Seven Lakes subdivision. This stunning two-story home offers luxury living with a main floor master suite, spacious Butler's pantry, hardwood floors, granite and quartzite
countertops, and custom cabinetry. Enjoy unparalleled views of the largest lake in Seven Lakes and the surrounding mountains from your sunroom overlooking the backyard pool. Step out just a few feet to fish in the lake or unwind by the custom saltwater pool, outdoor bar/pool house, and cozy fire pit. With four bedrooms and a serene setting, this home is your retreat for relaxation and spectacular sunset views.
Upgrades include a Complete yard irrigation system with extra Ag Meter, Security System, WYZE video pro doorbell, professionally installed landscape Lighting, and Tankless H2O systems for endless hot water! Saltwater pool. The entire exterior was professionally painted in 2017. Plus, a sunroom addition adds 224' to the home.
This home is located in the county where lower property taxes afford you the luxuries you deserve. The Seven Lakes community offers premium living in a gated neighborhood where you can feel safe with beautifully lit streets and sidewalks. It features a community pool and clubhouse within a short walking distance from your home. There are several community-stocked ponds. Seven Lakes is just a few miles from major supermarkets, ACE hardwood, pharmacies, CHI Memorial, many restaurants, shops, the interstate, Volkswagen, and Amazon. Visit www.sevenlakessubdivision.com for community information.
Location
State TN
County Hamilton
Area 0.45
Rooms
Basement Crawl Space
Interior
Interior Features Breakfast Room, Cathedral Ceiling(s), Eat-in Kitchen, En Suite, Entrance Foyer, Granite Counters, High Ceilings, High Speed Internet, Open Floorplan, Pantry, Primary Downstairs, Separate Dining Room, Walk-In Closet(s), Wet Bar, Whirlpool Tub
Heating Central, Electric
Cooling Central Air, Electric, Multi Units
Flooring Carpet, Hardwood, Luxury Vinyl, Plank, Tile
Fireplaces Number 1
Fireplaces Type Gas Log, Living Room
Fireplace Yes
Window Features Insulated Windows,Vinyl Frames
Appliance Tankless Water Heater, Refrigerator, Microwave, Gas Water Heater, Free-Standing Gas Range, Disposal, Dishwasher, Convection Oven
Heat Source Central, Electric
Laundry Electric Dryer Hookup, Gas Dryer Hookup, Laundry Room, Washer Hookup
Exterior
Exterior Feature Dock, Lighting
Parking Features Garage Door Opener, Garage Faces Side, Kitchen Level
Garage Spaces 2.0
Garage Description Attached, Garage Door Opener, Garage Faces Side, Kitchen Level
Pool Community, In Ground, Other
Community Features Clubhouse, Sidewalks, Pond
Utilities Available Cable Available, Electricity Available, Phone Available, Sewer Connected, Underground Utilities
View Mountain(s), Water, Other
Roof Type Asphalt,Shingle
Porch Deck, Patio, Porch, Porch - Covered
Total Parking Spaces 2
Garage Yes
Building
Lot Description Level, Pond On Lot, Split Possible, Sprinklers In Front, Sprinklers In Rear
Faces I75 to exit 11 Ooltewah. West on Hwy 11 (S Lee Hwy). At the stop light, turn Right on Mountain View Rd. At the roundabout, take the second exit on to Ooltewah-Georgetown Rd. Turn right onto Seven Lakes Dr. In 700 ft the destination is on your right.
Story Two
Foundation Block
Water Public
Architectural Style Contemporary
Structure Type Brick,Fiber Cement,Stone
Schools
Elementary Schools Ooltewah Elementary
Middle Schools Hunter Middle
High Schools Ooltewah
Others
Senior Community No
Tax ID 104k G 002
Security Features Gated Community,Security System,Smoke Detector(s)
Acceptable Financing Cash, Conventional, FHA, VA Loan, Owner May Carry
Listing Terms Cash, Conventional, FHA, VA Loan, Owner May Carry
Read Less Info
Want to know what your home might be worth? Contact us for a FREE valuation!

Our team is ready to help you sell your home for the highest possible price ASAP
"My job is to find and attract mastery-based agents to the office, protect the culture, and make sure everyone is happy! "






