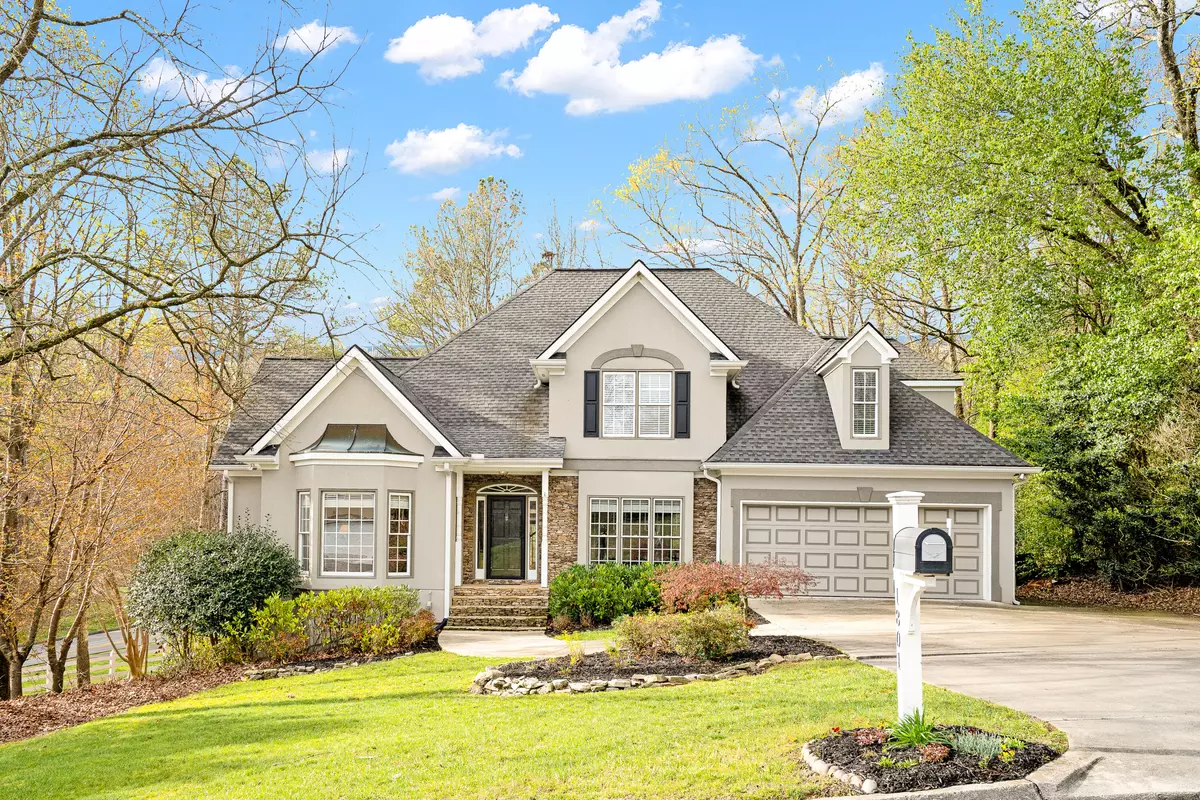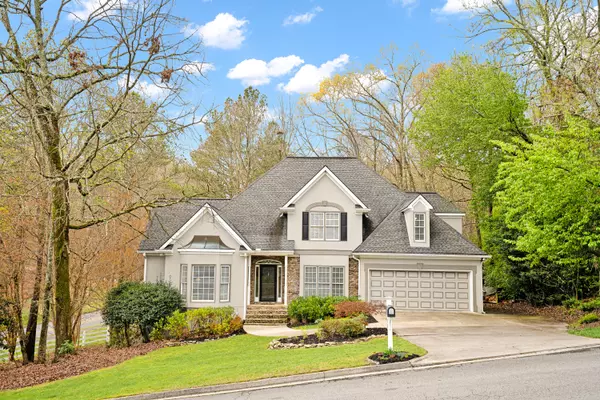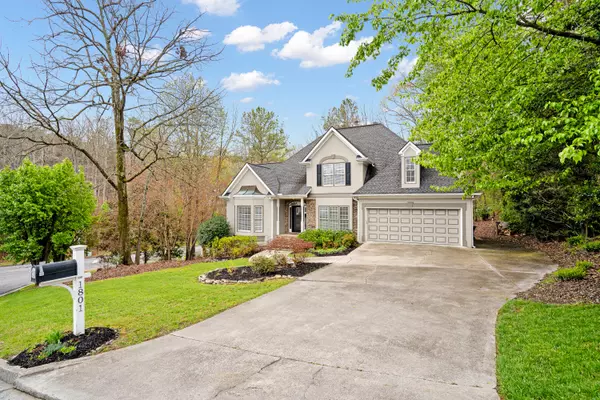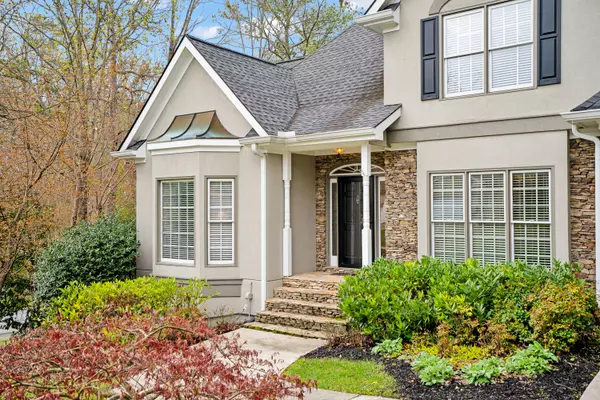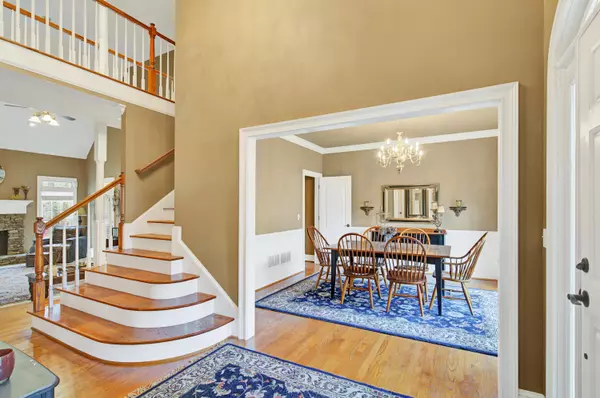$485,000
$505,000
4.0%For more information regarding the value of a property, please contact us for a free consultation.
4 Beds
3 Baths
2,992 SqFt
SOLD DATE : 08/26/2024
Key Details
Sold Price $485,000
Property Type Single Family Home
Sub Type Single Family Residence
Listing Status Sold
Purchase Type For Sale
Square Footage 2,992 sqft
Price per Sqft $162
Subdivision Windermere
MLS Listing ID 1390637
Sold Date 08/26/24
Bedrooms 4
Full Baths 3
HOA Fees $20/ann
Originating Board Greater Chattanooga REALTORS®
Year Built 1995
Lot Size 0.440 Acres
Acres 0.44
Lot Dimensions 198x147x124x87
Property Description
Welcome to this custom-built home in desirable Windemere! With 4 bedrooms/3 baths, this home has an excellent floor plan with room to grow in the full unfinished basement. The kitchen and breakfast area flow seamlessly into the great room with its 18' ceilings and a striking stacked stone fireplace. The main floor master suite features a newly renovated bath with a soaking tub and tiled shower. An additional bedroom or study with an adjacent full bath on the main level offers flexibility. Upstairs are 2 bedrooms and a bonus room that could serve as a 3rd bedroom. Situated conveniently across the street from Haig Mill Lake Park where residents enjoy outdoor activities, including walking trails, kayaking, and more.
Location
State GA
County Whitfield
Area 0.44
Rooms
Basement Full, Unfinished
Interior
Interior Features Breakfast Room, Double Vanity, En Suite, High Ceilings, Plumbed, Primary Downstairs, Separate Dining Room, Soaking Tub, Stubbed, Walk-In Closet(s)
Heating Central, Electric
Cooling Central Air, Electric
Flooring Carpet, Hardwood, Tile
Fireplaces Number 1
Fireplaces Type Den, Family Room, Wood Burning
Fireplace Yes
Window Features Insulated Windows
Appliance Refrigerator, Microwave, Electric Water Heater
Heat Source Central, Electric
Laundry Laundry Room
Exterior
Exterior Feature Lighting
Parking Features Garage Door Opener, Kitchen Level
Garage Spaces 2.0
Garage Description Garage Door Opener, Kitchen Level
Utilities Available Cable Available, Electricity Available, Phone Available, Sewer Connected, Underground Utilities
Roof Type Shingle
Porch Deck, Patio
Total Parking Spaces 2
Garage Yes
Building
Lot Description Corner Lot
Faces N Bypass to Haig Mill Rd, L on Canterbury, property on L. Sign in place.
Foundation Concrete Perimeter
Water Public
Structure Type Brick,Stucco
Schools
Elementary Schools Westwood Elementary
Middle Schools Dalton Junior High
High Schools Dalton High
Others
Senior Community No
Tax ID 12-121-01-002
Acceptable Financing Cash, Conventional, FHA, USDA Loan, VA Loan, Owner May Carry
Listing Terms Cash, Conventional, FHA, USDA Loan, VA Loan, Owner May Carry
Read Less Info
Want to know what your home might be worth? Contact us for a FREE valuation!

Our team is ready to help you sell your home for the highest possible price ASAP
"My job is to find and attract mastery-based agents to the office, protect the culture, and make sure everyone is happy! "

