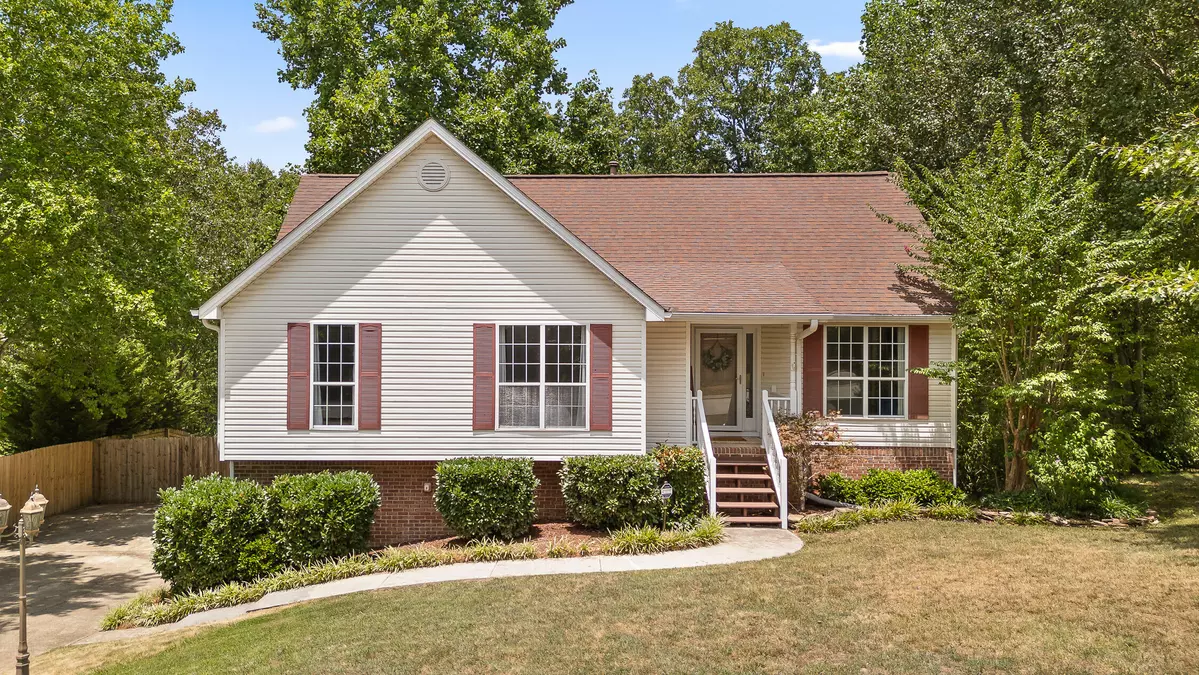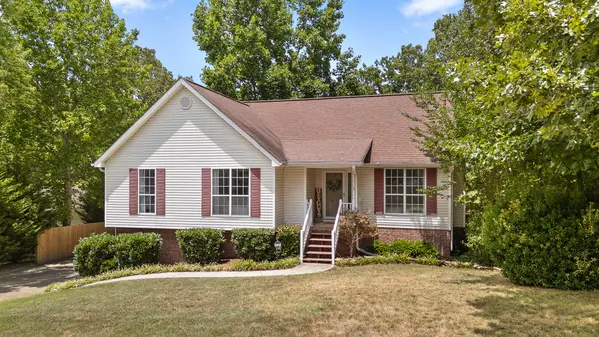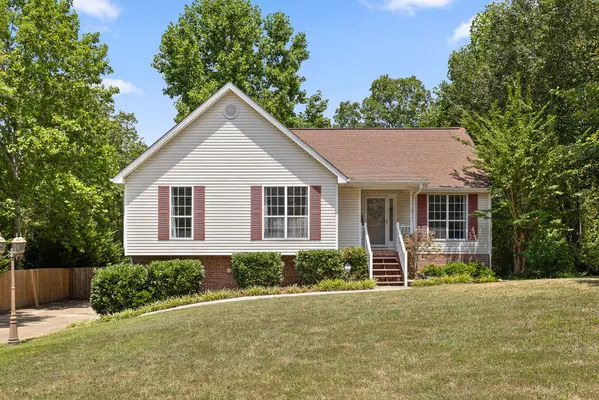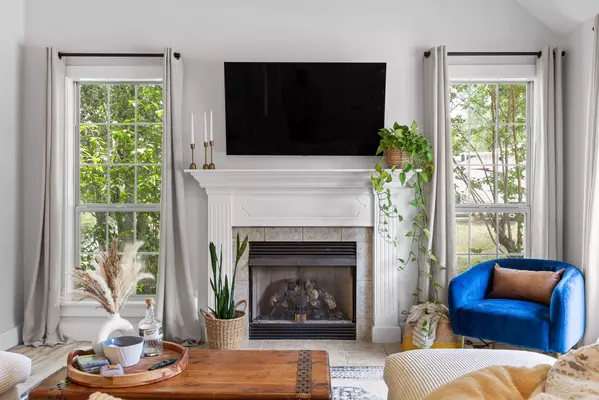$407,000
$415,000
1.9%For more information regarding the value of a property, please contact us for a free consultation.
4 Beds
3 Baths
2,006 SqFt
SOLD DATE : 08/26/2024
Key Details
Sold Price $407,000
Property Type Single Family Home
Sub Type Single Family Residence
Listing Status Sold
Purchase Type For Sale
Square Footage 2,006 sqft
Price per Sqft $202
Subdivision Hamilton On Hunter South
MLS Listing ID 1395394
Sold Date 08/26/24
Bedrooms 4
Full Baths 2
Half Baths 1
Originating Board Greater Chattanooga REALTORS®
Year Built 1998
Lot Size 0.440 Acres
Acres 0.44
Lot Dimensions 85 x 225
Property Description
Clean and updated home in highly sought after Hamilton-On-Hunter South
subdivision. This home has recently been completely remodeled including a huge
new $35,000 12'x20' deck, underdeck dry ceiling, and screened in porch beneath.
Walk in the front door to vaulted ceilings and a beautiful fireplace. Updated kitchen
with fresh white cabinets and stainless-steel appliances. The primary bedroom has
an en-suite as well as his and her's closets. There are 2 additional bedrooms
upstairs and a full bathroom and laundry. The finished lower level has a bedroom
with porch entry, half bath, and a bonus room that could be used as an office, kid's
playroom, game/craft room or entertainment center. Step out on to your new
private deck to grill your favorite meal conveniently located right outside the
kitchen door. Or, grab some wine and head downstairs to relax on your brand new
screened in private porch overlooking a beautiful flat back yard, woods with
stream. On chilly evenings, snuggle up at the fire pit. The back yard is completely
fenced in, great for kids and/or pets. For the do-it-yourselfer, there is a large 9'x25'
workshop off the garage complete with work bench and plenty of shelving/storage.
Your kids can walk to the Wallace A Smith Elementary and Hunter Middle School,
both highly rated school systems. This home is truly move in ready and has
everything a young family, couple or single person could possibly want. Homes like
this are a rare find, come by to see yourself.
Location
State TN
County Hamilton
Area 0.44
Rooms
Basement Finished, Full
Interior
Interior Features High Ceilings, Open Floorplan, Primary Downstairs, Tub/shower Combo, Walk-In Closet(s)
Heating Central, Electric
Cooling Central Air, Electric
Fireplaces Number 1
Fireplace Yes
Appliance Washer, Refrigerator, Free-Standing Electric Range, Electric Water Heater, Dryer, Dishwasher
Heat Source Central, Electric
Laundry Laundry Closet
Exterior
Garage Spaces 2.0
Garage Description Attached
Utilities Available Electricity Available
View Other
Roof Type Asphalt,Shingle
Porch Covered, Deck, Patio, Porch, Porch - Covered, Porch - Screened
Total Parking Spaces 2
Garage Yes
Building
Lot Description Wooded
Faces I-75 North to Exit 11, Left-US-11/US-64, Left on Hunter, Left on Lebron Sterchi Dr, Right on White Tail Dr, Left on Riley Rd, Right on Sawtooth Dr. Home will be on your right.
Story Two
Foundation Brick/Mortar, Stone
Sewer Septic Tank
Water Public
Structure Type Brick,Stone,Other
Schools
Elementary Schools Wallace A. Smith Elementary
Middle Schools Hunter Middle
High Schools Central High School
Others
Senior Community No
Tax ID 113o H 015
Acceptable Financing Cash, Conventional, FHA, VA Loan, Owner May Carry
Listing Terms Cash, Conventional, FHA, VA Loan, Owner May Carry
Read Less Info
Want to know what your home might be worth? Contact us for a FREE valuation!

Our team is ready to help you sell your home for the highest possible price ASAP
"My job is to find and attract mastery-based agents to the office, protect the culture, and make sure everyone is happy! "






