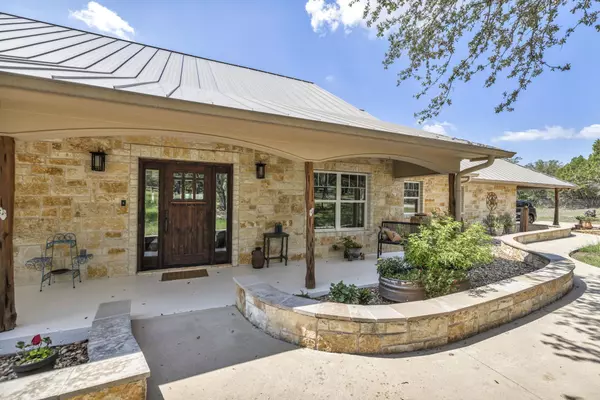$1,175,000
For more information regarding the value of a property, please contact us for a free consultation.
3 Beds
3 Baths
3,557 SqFt
SOLD DATE : 08/31/2024
Key Details
Property Type Single Family Home
Sub Type Single Family Residence
Listing Status Sold
Purchase Type For Sale
Square Footage 3,557 sqft
Price per Sqft $330
Subdivision The Ranches Of Lost Mountain
MLS Listing ID HLM162096
Sold Date 08/31/24
Style Ranch,Traditional
Bedrooms 3
Full Baths 3
HOA Fees $37/ann
Originating Board highland
Year Built 2010
Lot Size 11.110 Acres
Acres 11.11
Property Description
Beautiful Custom Homes nestled on 11.11 treed acres in the gated Ranches of Lost Mountain off Park Rd 4, minutes to Marble Falls or Burnet TX. The corner lot is partially fenced & has a gated drive to the garage & carport. This home features a covered front porch, screened rear porch, metal roof, two secondary bedrooms, office/bedroom with a sink/storage, three baths, game room with built ins, gourmet kitchen with an island, huge walk in pantry, oversized laundry with sink & storage, formal dining, breakfast area with a see-through fireplace to the family room and master suite-bath-closet to die for! Access the screened porch from the master suite, family room & office. Outside enjoy the Sunset & Hill Country Views, eat on the deck or relax by the pool. The detached 900 sq. ft. workshop is heated & cooled with room for all your projects or "Toys". Plus a 20'x30' Carport for additional tractor/RTV parking. The property goes beyond the wet weather creek and has a Wildlife Exemption for lower taxes!
Location
State TX
County Burnet
Interior
Interior Features 9' Ceiling, 10'+ Ceiling, Cable Available, Coffered Ceiling(s), Crown Molding, Counters-Granite, Pantry, Recessed Lighting, Security System, Smoke Detector(s), Split Bedroom, Walk-in Closet(s), Water Softener
Heating Central, Propane
Cooling Central Air
Flooring Carpet, Hard Tile, Hardwood
Fireplaces Type Gas Log, One
Appliance Cooktop, Dishwasher, Double Oven, Gas Dryer Hookup, Disposal, Microwave, Wall Oven, Washer Hookup, Electric Water Heater, Gas Water Heater
Exterior
Exterior Feature Automatic Gate, Porch-Covered, Gutters/Downspouts, Landscaping, Patio - Open, Screened Porch, Sprinkler System, Wood Deck, Workshop
Parking Features 2 Car Attached Garage, 2 Car Carport, Garage Door Opener, Side Entry
Fence Cross Fenced, Goat Fence, Partial, Wood
Pool Concrete/Gunite, In Ground, Private
View Hill Country
Roof Type Metal
Building
Story 1
Foundation Slab
Sewer Septic Tank
Water Well
Structure Type Wood
Schools
School District Burnet
Read Less Info
Want to know what your home might be worth? Contact us for a FREE valuation!

Our team is ready to help you sell your home for the highest possible price ASAP

"My job is to find and attract mastery-based agents to the office, protect the culture, and make sure everyone is happy! "






