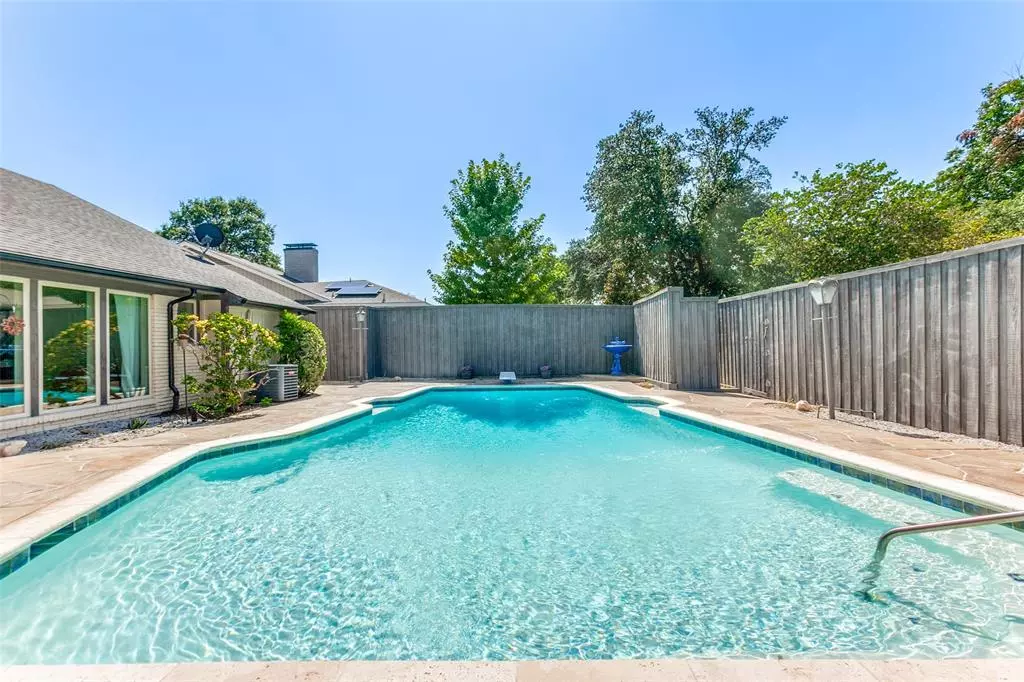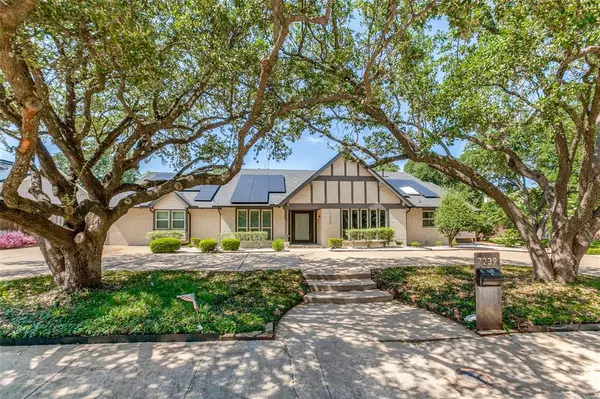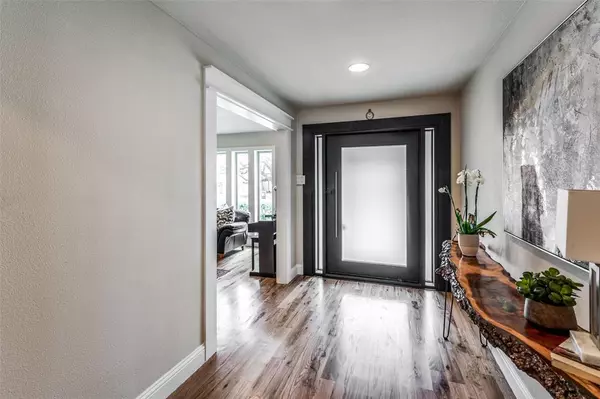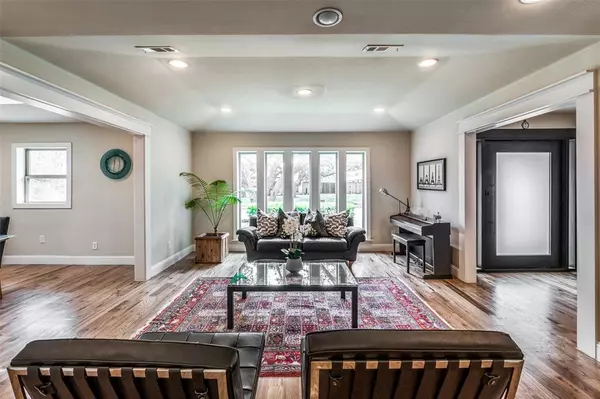$1,098,000
For more information regarding the value of a property, please contact us for a free consultation.
4 Beds
4 Baths
3,400 SqFt
SOLD DATE : 08/23/2024
Key Details
Property Type Single Family Home
Sub Type Single Family Residence
Listing Status Sold
Purchase Type For Sale
Square Footage 3,400 sqft
Price per Sqft $322
Subdivision Prestonwood Estates Sec 05
MLS Listing ID 20558980
Sold Date 08/23/24
Style Contemporary/Modern,Traditional
Bedrooms 4
Full Baths 3
Half Baths 1
HOA Y/N None
Year Built 1972
Annual Tax Amount $20,278
Lot Size 0.292 Acres
Acres 0.292
Lot Dimensions 12720
Property Description
Gorgeous spacious and well maintained home in highly desirable neighborhood of Prestonwood Estates. Perfect for families or those who love to entertain. The elegant steel doors welcome everyone to the open floor plan showcasing refinished wooden floors throughout, chef’s kitchen makes this home move-in ready, primary includes two walk-in closets and en-suite bathroom with dual sinks and a soaking tub. Enjoy the beautiful Texas weather in the backyard Oasis complete with oversize pool and large covered patio. Conveniently located near shopping, dining and major highways. This home is a must see!
Location
State TX
County Dallas
Community Greenbelt, Jogging Path/Bike Path, Park, Playground
Direction From Tollway South, Exit Beltline. Left on Beltline, Left on Hillcrest, Right on Roundrock. House will be on the left.
Rooms
Dining Room 2
Interior
Interior Features Cable TV Available, Chandelier, Decorative Lighting, Double Vanity, Eat-in Kitchen, Granite Counters, High Speed Internet Available, Kitchen Island, Open Floorplan, Pantry
Heating Central, Natural Gas, Solar
Cooling Attic Fan, Ceiling Fan(s), Central Air, Electric, Other
Flooring Carpet, Ceramic Tile, Hardwood
Fireplaces Number 1
Fireplaces Type Gas Starter, Living Room, Wood Burning
Appliance Dishwasher, Disposal, Gas Range, Microwave, Plumbed For Gas in Kitchen, Refrigerator, Vented Exhaust Fan
Heat Source Central, Natural Gas, Solar
Laundry Electric Dryer Hookup, Utility Room, Full Size W/D Area, Washer Hookup, Other
Exterior
Exterior Feature Covered Patio/Porch, Rain Gutters, Lighting, Private Entrance, Private Yard, Uncovered Courtyard
Garage Spaces 2.0
Fence Fenced, Wood
Pool Gunite, In Ground, Lap, Outdoor Pool
Community Features Greenbelt, Jogging Path/Bike Path, Park, Playground
Utilities Available Alley, City Sewer, City Water, Concrete, Curbs, Sidewalk
Roof Type Composition,Shingle
Total Parking Spaces 2
Garage Yes
Private Pool 1
Building
Lot Description Corner Lot
Story One
Foundation Slab
Level or Stories One
Structure Type Brick,Siding
Schools
Elementary Schools Spring Creek
High Schools Richardson
School District Richardson Isd
Others
Restrictions Unknown Encumbrance(s)
Ownership See Tax
Acceptable Financing Cash, Conventional
Listing Terms Cash, Conventional
Financing Conventional
Read Less Info
Want to know what your home might be worth? Contact us for a FREE valuation!

Our team is ready to help you sell your home for the highest possible price ASAP

©2024 North Texas Real Estate Information Systems.
Bought with Lance Hancock • Dave Perry Miller Real Estate

"My job is to find and attract mastery-based agents to the office, protect the culture, and make sure everyone is happy! "






