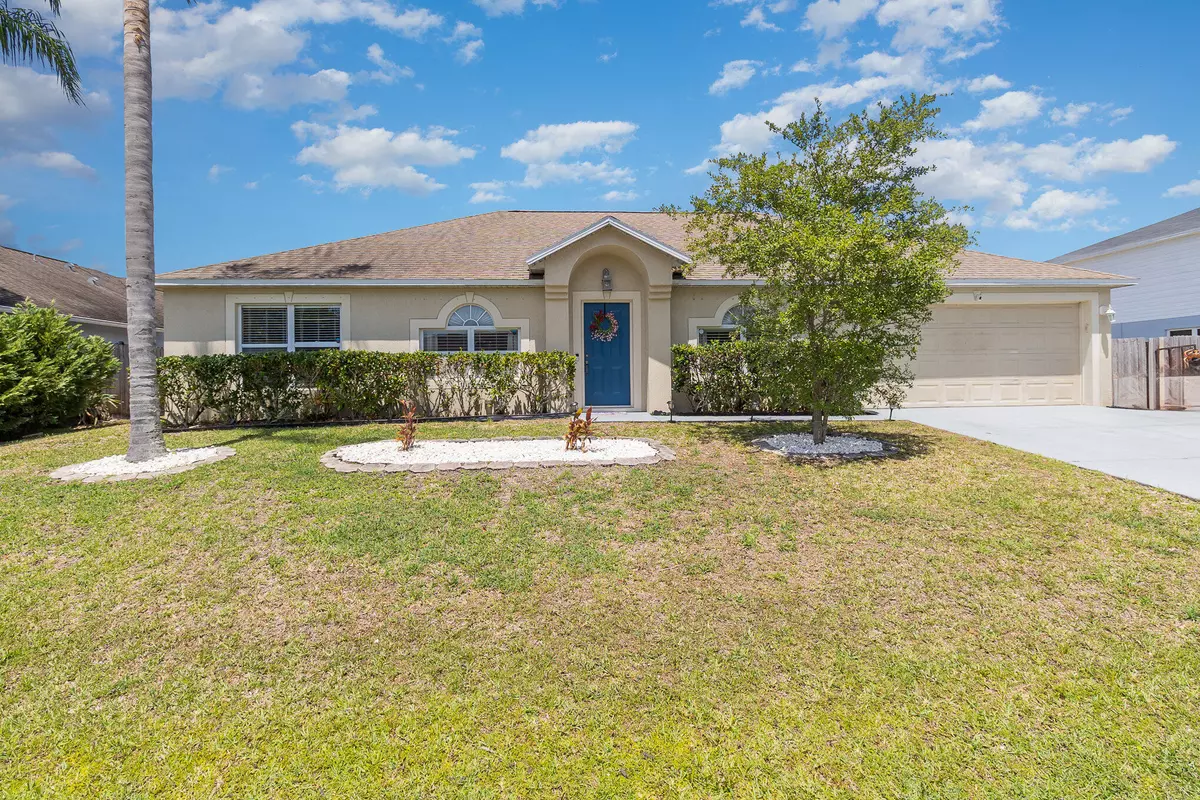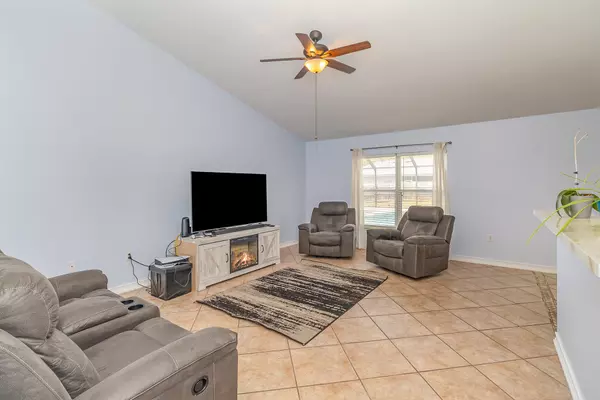$387,500
$400,000
3.1%For more information regarding the value of a property, please contact us for a free consultation.
4 Beds
2 Baths
2,256 SqFt
SOLD DATE : 08/26/2024
Key Details
Sold Price $387,500
Property Type Single Family Home
Sub Type Single Family Residence
Listing Status Sold
Purchase Type For Sale
Square Footage 2,256 sqft
Price per Sqft $171
Subdivision Port Malabar Unit 44
MLS Listing ID 1015504
Sold Date 08/26/24
Bedrooms 4
Full Baths 2
HOA Y/N No
Total Fin. Sqft 2256
Originating Board Space Coast MLS (Space Coast Association of REALTORS®)
Year Built 2002
Annual Tax Amount $3,711
Tax Year 2023
Lot Size 10,019 Sqft
Acres 0.23
Property Description
Discover your own backyard oasis featuring a fully screened, in-ground fully heated (electric) salt water Pool and spa with a waterfall, and a trussed back porch equipped with fans and extra outlets. Inside, enjoy the spaciousness of vaulted ceilings, beautiful tile throughout the living areas, and engineered wood in the primary bedroom. The expansive kitchen offers ample counter space, a center island with a second sink, stainless steel appliances, and double pantries. The primary suite continues the open feel with vaulted ceilings, dual closets, and a beautifully tiled bathroom complete with a garden tub, step-in shower, water closet, and direct access to the pool area. Additional features include roof (2018), AC unit (2017), water heater (2020), a 14x14 shed, and storm shutters.
Location
State FL
County Brevard
Area 344 - Nw Palm Bay
Direction from St. Johns Heritage Parkway head East on Emerson, South on Glendale, East on Fairlight to South on Fairplay. Home will be on the right.
Interior
Interior Features Ceiling Fan(s), Eat-in Kitchen, His and Hers Closets, Kitchen Island, Pantry, Primary Bathroom - Tub with Shower, Split Bedrooms, Vaulted Ceiling(s), Walk-In Closet(s)
Heating Central, Electric
Cooling Central Air, Electric
Flooring Laminate, Tile
Furnishings Unfurnished
Appliance Dishwasher, Dryer, Electric Oven, Electric Range, Electric Water Heater, Microwave, Refrigerator, Washer
Exterior
Exterior Feature ExteriorFeatures
Parking Features Attached, Garage
Garage Spaces 2.0
Fence Other
Pool In Ground, Private, Screen Enclosure, Waterfall
Utilities Available Electricity Available, Electricity Connected, Water Available, Water Connected
Present Use Residential,Single Family
Porch Covered, Rear Porch, Screened
Garage Yes
Building
Lot Description Other
Faces East
Story 1
Sewer Septic Tank
Water Public
Additional Building Shed(s)
New Construction No
Others
Senior Community No
Tax ID 28-36-27-Ko-02330.0-0038.00
Acceptable Financing Cash, Conventional, FHA, VA Loan
Listing Terms Cash, Conventional, FHA, VA Loan
Special Listing Condition Standard
Read Less Info
Want to know what your home might be worth? Contact us for a FREE valuation!

Our team is ready to help you sell your home for the highest possible price ASAP

Bought with EXP Realty LLC

"My job is to find and attract mastery-based agents to the office, protect the culture, and make sure everyone is happy! "






