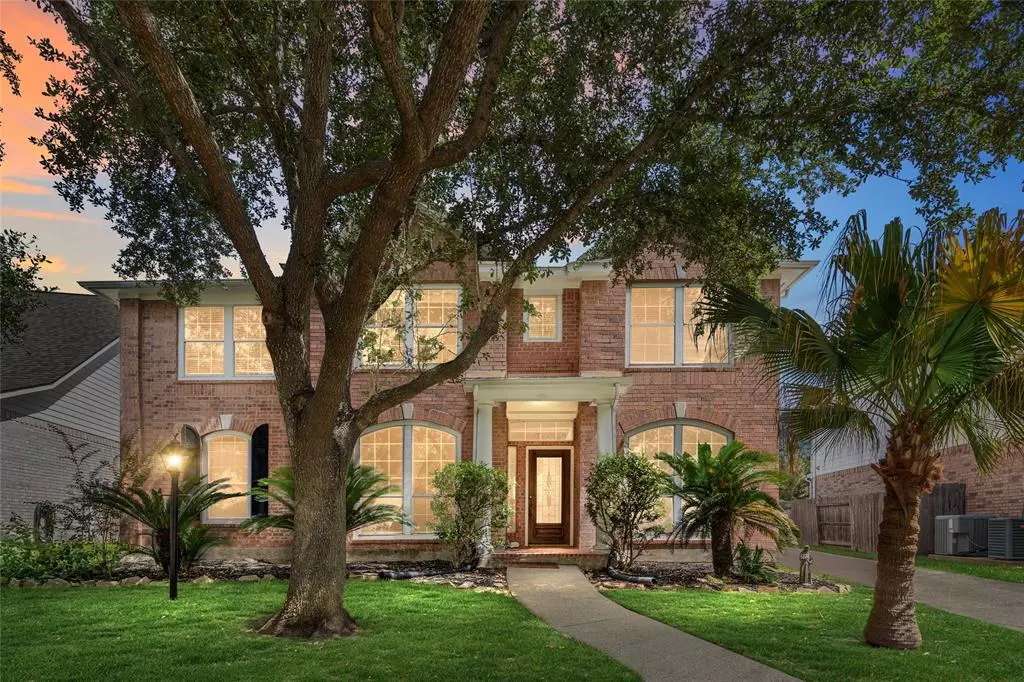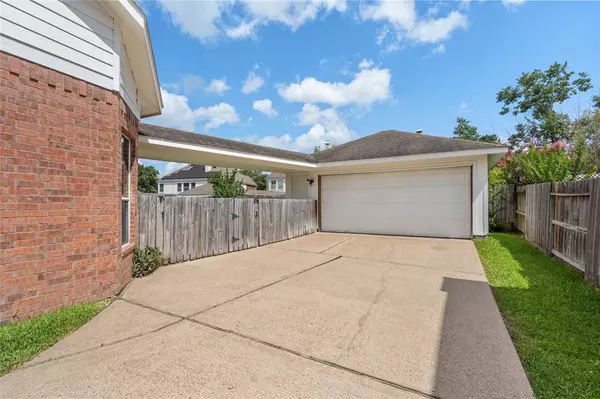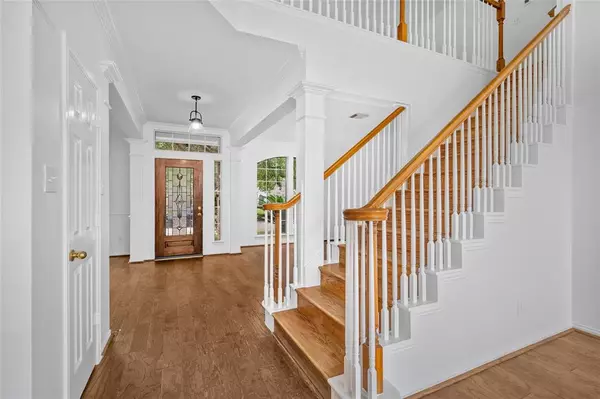$425,000
For more information regarding the value of a property, please contact us for a free consultation.
4 Beds
2.1 Baths
2,667 SqFt
SOLD DATE : 08/16/2024
Key Details
Property Type Single Family Home
Listing Status Sold
Purchase Type For Sale
Square Footage 2,667 sqft
Price per Sqft $157
Subdivision Shadowlake Sec 12
MLS Listing ID 91422857
Sold Date 08/16/24
Style Contemporary/Modern,Traditional
Bedrooms 4
Full Baths 2
Half Baths 1
HOA Fees $102/ann
HOA Y/N 1
Year Built 2001
Annual Tax Amount $8,864
Tax Year 2023
Lot Size 8,320 Sqft
Acres 0.191
Property Description
Welcome to your new family home nestled within the secure confines of a gated neighborhood, offering both privacy and community. This two-story residence spans a generous 2,667 square feet, thoughtfully designed to accommodate the modern family's lifestyle. As you enter, you are greeted by an inviting open space floor plan that seamlessly integrates the living, dining, and kitchen areas. Natural light floods through large windows, creating a warm and airy atmosphere throughout. This home boast a detached garage with an extended drive-way for additional parking. The oversize yard allows for many opportunities. Don't miss the opportunity to make this exceptional property your own — schedule a tour today!
Location
State TX
County Harris
Area Alief
Rooms
Bedroom Description Primary Bed - 1st Floor,Walk-In Closet
Other Rooms Family Room, Formal Dining, Formal Living, Gameroom Up
Master Bathroom Primary Bath: Double Sinks, Primary Bath: Separate Shower, Primary Bath: Soaking Tub
Den/Bedroom Plus 4
Interior
Heating Central Gas
Cooling Central Electric
Fireplaces Number 1
Exterior
Parking Features Detached Garage
Garage Spaces 2.0
Roof Type Composition
Private Pool No
Building
Lot Description Subdivision Lot
Story 2
Foundation Slab
Lot Size Range 0 Up To 1/4 Acre
Sewer Other Water/Sewer, Public Sewer
Water Other Water/Sewer, Public Water
Structure Type Brick,Wood
New Construction No
Schools
Elementary Schools Outley Elementary School
Middle Schools O'Donnell Middle School
High Schools Aisd Draw
School District 2 - Alief
Others
Senior Community No
Restrictions Deed Restrictions
Tax ID 119-953-002-0046
Tax Rate 2.2282
Disclosures Sellers Disclosure
Special Listing Condition Sellers Disclosure
Read Less Info
Want to know what your home might be worth? Contact us for a FREE valuation!

Our team is ready to help you sell your home for the highest possible price ASAP

Bought with HomeSmart

"My job is to find and attract mastery-based agents to the office, protect the culture, and make sure everyone is happy! "






