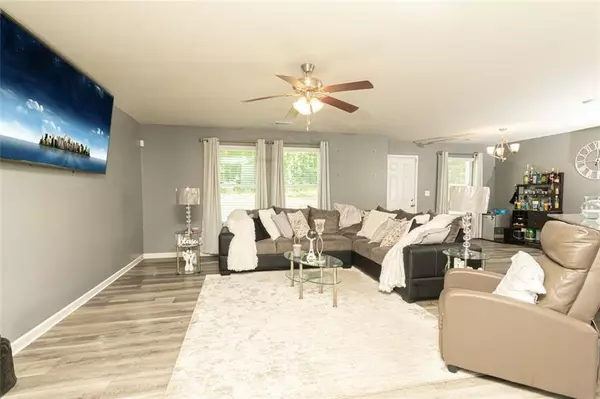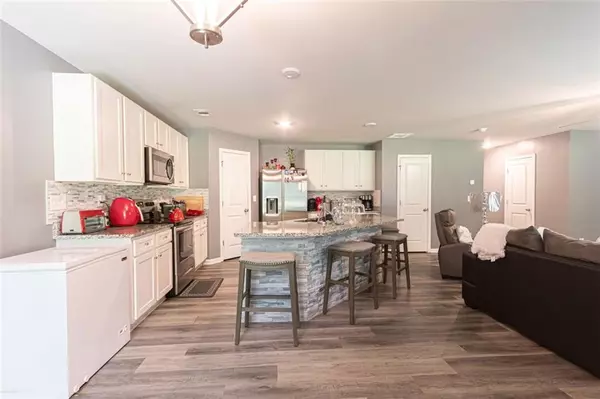$295,000
$307,000
3.9%For more information regarding the value of a property, please contact us for a free consultation.
4 Beds
2.5 Baths
2,216 SqFt
SOLD DATE : 08/23/2024
Key Details
Sold Price $295,000
Property Type Single Family Home
Sub Type Single Family Residence
Listing Status Sold
Purchase Type For Sale
Square Footage 2,216 sqft
Price per Sqft $133
Subdivision Meadows At Rivertrace
MLS Listing ID 7403122
Sold Date 08/23/24
Style Craftsman,Traditional
Bedrooms 4
Full Baths 2
Half Baths 1
Construction Status Resale
HOA Y/N No
Originating Board First Multiple Listing Service
Year Built 2021
Annual Tax Amount $2,895
Tax Year 2023
Lot Size 0.600 Acres
Acres 0.6
Property Description
** BUYER FINANCING FELL THRU - Hurry and snatch this one** This beautiful 4 bedroom, 2.5 bath home is perfect for family gatherings and offers a true open floor plan with an oversized two-story family room that receives plenty of natural lighting. The large open kitchen features an oversized island, granite countertops, ample cabinets, and a large pantry. Enjoy cooking with a view to the family room, and the convenience of a dining/breakfast area off to the side.
Equipped with all the bells and whistles, you don't want to miss out on this opportunity. The spacious owner's suite provides a relaxing retreat, complete with double vanity, separate shower, soaking tub, water closet, and a large walk-in closet. Additionally, the home boasts LVP flooring on the first floor and granite countertops in all baths. Too many features to list. USDA eligible. $3000 credit with our preferred lender
Location
State GA
County Newton
Lake Name None
Rooms
Bedroom Description Oversized Master
Other Rooms None
Basement None
Dining Room Open Concept
Interior
Interior Features High Ceilings 10 ft Main, Double Vanity, High Speed Internet, Entrance Foyer, Permanent Attic Stairs, Walk-In Closet(s)
Heating Central
Cooling Central Air
Flooring Other
Fireplaces Type None
Window Features ENERGY STAR Qualified Windows
Appliance Dishwasher, Electric Range
Laundry Laundry Room
Exterior
Exterior Feature Private Yard, Private Rear Entry
Parking Features Attached, Garage Door Opener, Driveway, Garage Faces Front, Kitchen Level, Garage
Garage Spaces 2.0
Fence None
Pool None
Community Features None
Utilities Available Cable Available, Electricity Available, Phone Available, Water Available, Other
Waterfront Description None
View Other
Roof Type Composition
Street Surface Asphalt
Accessibility Accessible Kitchen
Handicap Access Accessible Kitchen
Porch Covered, Rear Porch
Total Parking Spaces 2
Private Pool false
Building
Lot Description Back Yard, Cleared, Level, Landscaped
Story Two
Foundation Brick/Mortar
Sewer Septic Tank
Water Public
Architectural Style Craftsman, Traditional
Level or Stories Two
Structure Type Concrete,Other
New Construction No
Construction Status Resale
Schools
Elementary Schools Rocky Plains
Middle Schools Indian Creek
High Schools Alcovy
Others
Senior Community no
Restrictions false
Tax ID 0053A00000010000
Acceptable Financing Cash, Conventional, FHA, USDA Loan, VA Loan
Listing Terms Cash, Conventional, FHA, USDA Loan, VA Loan
Special Listing Condition None
Read Less Info
Want to know what your home might be worth? Contact us for a FREE valuation!

Our team is ready to help you sell your home for the highest possible price ASAP

Bought with Provision Realty, Inc.
"My job is to find and attract mastery-based agents to the office, protect the culture, and make sure everyone is happy! "






