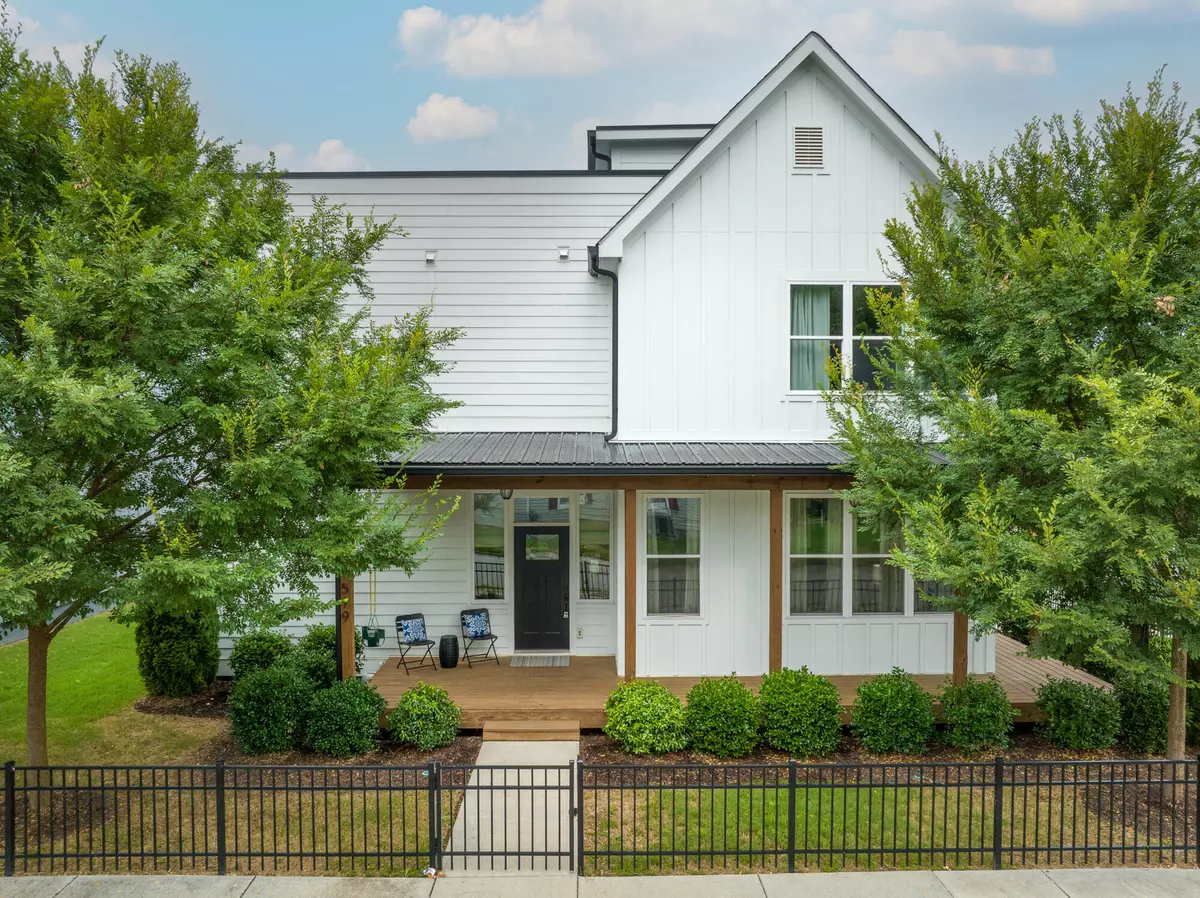$625,000
$625,000
For more information regarding the value of a property, please contact us for a free consultation.
3 Beds
3 Baths
2,324 SqFt
SOLD DATE : 08/23/2024
Key Details
Sold Price $625,000
Property Type Single Family Home
Sub Type Single Family Residence
Listing Status Sold
Purchase Type For Sale
Square Footage 2,324 sqft
Price per Sqft $268
Subdivision Manning Addn
MLS Listing ID 1396506
Sold Date 08/23/24
Style Contemporary
Bedrooms 3
Full Baths 2
Half Baths 1
HOA Fees $100/ann
Originating Board Greater Chattanooga REALTORS®
Year Built 2019
Lot Size 0.310 Acres
Acres 0.31
Property Description
Welcome to your dream home! Situated on a desirable corner lot, this stunning residence offers extra yard space perfect for outdoor activities and entertaining. The charming wrap-around porch invites you to relax and enjoy the neighborhood ambiance.
Inside, you'll find an inviting foyer that sets this home apart from others in the development, leading to a spacious living area filled with tons of natural light. The oversized two-car garage provides ample storage for all your needs as well as a Tesla charging port. The modern tankless water heater and humidifier ensure year-round comfort.
The master suite is a true retreat, featuring his and her closets, with her closet being exceptionally large to accommodate an extensive wardrobe. Step outside to the awesome rooftop deck, perfect for hosting gatherings or simply unwinding with a view.
The fenced yard offers privacy and a safe play area. Don't miss this opportunity to own a home that combines comfort, style, and functionality. Schedule your showing today!
Location
State TN
County Hamilton
Area 0.31
Rooms
Basement None
Interior
Interior Features High Ceilings, Pantry, Separate Dining Room, Separate Shower, Tub/shower Combo, Walk-In Closet(s)
Heating Central, Electric
Cooling Central Air, Electric, Multi Units
Flooring Carpet, Tile
Fireplace No
Appliance Tankless Water Heater, Microwave, Free-Standing Gas Range, Dishwasher
Heat Source Central, Electric
Laundry Electric Dryer Hookup, Gas Dryer Hookup, Laundry Room, Washer Hookup
Exterior
Garage Kitchen Level
Garage Spaces 2.0
Garage Description Attached, Kitchen Level
Utilities Available Cable Available, Sewer Connected, Underground Utilities
Roof Type Shingle
Porch Covered, Deck, Patio, Porch, Porch - Covered
Parking Type Kitchen Level
Total Parking Spaces 2
Garage Yes
Building
Lot Description Level
Faces Cherokee Blvd, Right on W Manning St., Left on May Street
Story Two
Foundation Slab
Water Public
Architectural Style Contemporary
Structure Type Fiber Cement
Schools
Elementary Schools Red Bank Elementary
Middle Schools Red Bank Middle
High Schools Red Bank High School
Others
Senior Community No
Tax ID 135c S 007 C519
Acceptable Financing Cash, Conventional, Owner May Carry
Listing Terms Cash, Conventional, Owner May Carry
Read Less Info
Want to know what your home might be worth? Contact us for a FREE valuation!

Our team is ready to help you sell your home for the highest possible price ASAP

"My job is to find and attract mastery-based agents to the office, protect the culture, and make sure everyone is happy! "






