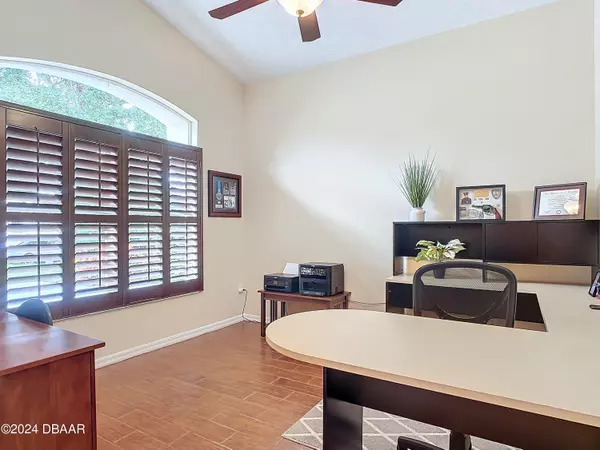$366,900
$359,900
1.9%For more information regarding the value of a property, please contact us for a free consultation.
3 Beds
2 Baths
2,000 SqFt
SOLD DATE : 08/23/2024
Key Details
Sold Price $366,900
Property Type Single Family Home
Sub Type Single Family Residence
Listing Status Sold
Purchase Type For Sale
Square Footage 2,000 sqft
Price per Sqft $183
Subdivision Cypress Head
MLS Listing ID 1200989
Sold Date 08/23/24
Bedrooms 3
Full Baths 2
HOA Fees $135
Originating Board Daytona Beach Area Association of REALTORS®
Year Built 1993
Annual Tax Amount $4,031
Lot Size 6,886 Sqft
Lot Dimensions 0.16
Property Description
Upon entering, you will be captivated by the beauty of this well-maintained home. It features gleaming tiled flooring throughout the main living areas, custom plantation shutters, and vaulted ceilings. The extended family room boasts built-in shelving and a dry bar, making it perfect for gatherings. The open kitchen includes a casual dining area, breakfast bar, over and under-counter lighting, and raised panel cabinetry. The spacious primary bedroom has a vaulted ceiling, sliders to the lanai, and an updated bath with a tiled walk-in shower featuring dual shower heads and seating. The second bedroom and bath are situated for privacy, and the third bedroom is used as an office or flex room (closet has been removed). The home also offers a spacious lanai with textured concrete flooring and weather-protection panels. The laundry room includes a washer, dryer, storage cabinets, and a utility sink is located in the adjacent 2-car side-entry garage. Additionally, this home is within easy walking distance to the community pool, tennis courts, pickleball courts, golf course, and restaurant. The roof was replaced in 2012, and the HVAC system in 2017.
Location
State FL
County Volusia
Community Cypress Head
Direction S.Williamson to Airport Rd to Cypress Head Subdivision, Follow Cypress Springs Pkwy to 1st stop sign, Rt on Palm Vista, house on right.
Interior
Interior Features Breakfast Bar, Ceiling Fan(s), Eat-in Kitchen, Entrance Foyer, Open Floorplan, Pantry, Primary Bathroom - Shower No Tub, Split Bedrooms, Vaulted Ceiling(s)
Heating Central, Heat Pump
Cooling Central Air, Electric
Exterior
Parking Features Attached, Garage, Garage Door Opener
Garage Spaces 2.0
Utilities Available Cable Available
Amenities Available Clubhouse, Pickleball, Tennis Court(s)
Roof Type Shingle
Porch Rear Porch, Screened
Total Parking Spaces 2
Garage Yes
Building
Lot Description Irregular Lot, Wooded
Foundation Block
Water Public
Structure Type Block,Stucco
New Construction No
Schools
High Schools Spruce Creek
Others
Senior Community No
Tax ID 6332-01-00-0860
Acceptable Financing Cash, Conventional
Listing Terms Cash, Conventional
Read Less Info
Want to know what your home might be worth? Contact us for a FREE valuation!

Our team is ready to help you sell your home for the highest possible price ASAP

"My job is to find and attract mastery-based agents to the office, protect the culture, and make sure everyone is happy! "






