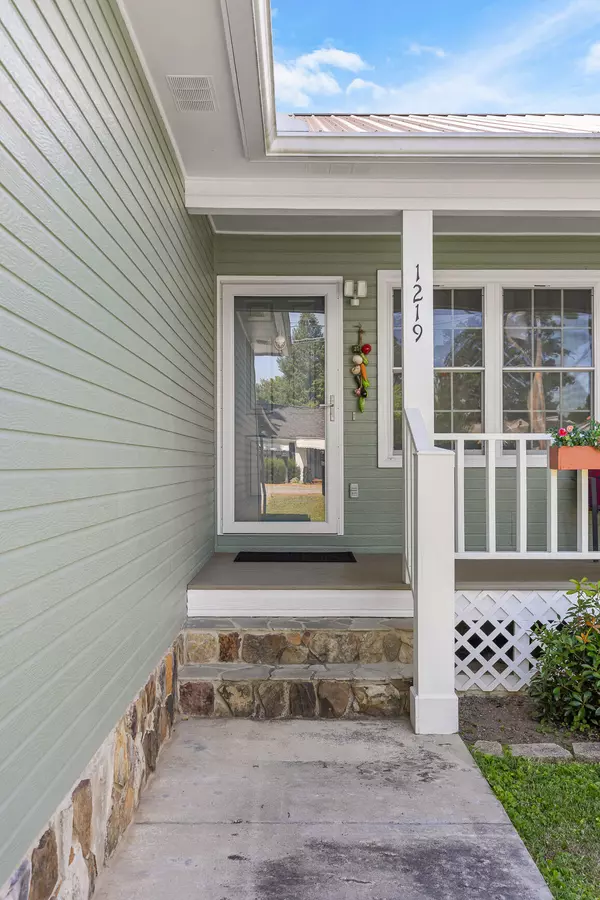$305,000
$299,900
1.7%For more information regarding the value of a property, please contact us for a free consultation.
3 Beds
2 Baths
1,688 SqFt
SOLD DATE : 08/22/2024
Key Details
Sold Price $305,000
Property Type Single Family Home
Sub Type Single Family Residence
Listing Status Sold
Purchase Type For Sale
Square Footage 1,688 sqft
Price per Sqft $180
Subdivision Vandergriff On Marlboro
MLS Listing ID 1394990
Sold Date 08/22/24
Style Contemporary
Bedrooms 3
Full Baths 2
Originating Board Greater Chattanooga REALTORS®
Year Built 1991
Lot Size 10,890 Sqft
Acres 0.25
Lot Dimensions F 89 x S 168 x S 114 x B 74
Property Description
Welcome to 1219 Marlboro Ave, a charming home nestled in the heart of Chattanooga, TN. This inviting 1-level rancher spans 1688 square feet and features 3 comfortable sized bedrooms and 2 full bathrooms. Built in 1991, this home has been thoughtfully revitalized to create a bright and welcoming ambiance.
As you arrive, you'll be greeted by a spacious front covered porch, perfect for savoring your morning coffee or engaging in friendly conversations with neighbors (if that's your cup of tea). Inside, you'll notice the fresh paint and new lighting fixtures that have transformed this space into a light-filled haven. Makes the interior feel night and day different. The open floor plan seamlessly connects the living, dining, and kitchen areas, making it an ideal setting for both entertaining and daily living.
The master bedroom, situated on one side of the house, offers a peaceful retreat, while the secondary bedrooms on the opposite side ensure privacy for everyone. We all have experienced that homes of this size can be difficult with closet space. All bedrooms now feature new built-in closets, capitalizing on organization and enhancing the home's functionality. The second bathroom has been completely redone, showcasing a new vanity, fixtures, and cabinets.
The expansive sunroom at the back of the house provides a tranquil space to relax or turn into an office space and away from the main living space, which has access to a covered deck patio where you can enjoy the outdoors, rain or shine.
The yard is fully fenced, providing ample space for children to play or dogs to roam. Although the property line extends beyond the fence, the previous owners chose to fence off only the usable section of the land to avoid the drainage easement behind it. This thoughtful placement enhances the yard's functionality and ensures a more enjoyable outdoor area. The two-car garage features an installed storm shelter for added security, and the additional two-car carport provides extra parking or storage options. Conveniently located just off Highway 75 and Ringgold Road, commuting is straightforward, and the neighborhood offers a friendly and welcoming community.
Whether you're looking for a cozy family home, starter home, downsizing, investment or a place to entertain, 1219 Marlboro Ave has it all. Don't miss out on the chance to make this delightful house your home. Schedule a tour today.
Location
State TN
County Hamilton
Area 0.25
Rooms
Basement Crawl Space
Interior
Interior Features Cathedral Ceiling(s), Open Floorplan, Plumbed, Split Bedrooms, Tub/shower Combo, Walk-In Closet(s)
Heating Central, Electric
Cooling Central Air, Electric
Flooring Tile
Fireplace No
Window Features Vinyl Frames,Window Treatments
Appliance Washer, Refrigerator, Electric Water Heater, Electric Range, Dryer, Dishwasher
Heat Source Central, Electric
Laundry Electric Dryer Hookup, Gas Dryer Hookup, Laundry Room, Washer Hookup
Exterior
Parking Features Garage Door Opener, Garage Faces Front, Kitchen Level
Garage Spaces 2.0
Garage Description Attached, Garage Door Opener, Garage Faces Front, Kitchen Level
Utilities Available Cable Available, Electricity Available, Phone Available, Sewer Connected, Underground Utilities
Roof Type Built-Up,Metal
Porch Covered, Deck, Patio, Porch, Porch - Covered
Total Parking Spaces 2
Garage Yes
Building
Lot Description Level
Faces Take I-75 S and I-24 W to North Terrace. Take exit 184 from I-24 W, Merge onto North Terrace, Turn left onto Belvoir Ave, Turn left at the 1st cross street onto south terrace, Turn right onto Marlboro, Destination is on the right.
Story One
Foundation Block
Water Public
Architectural Style Contemporary
Additional Building Outbuilding
Structure Type Stone,Other
Schools
Elementary Schools East Ridge Elementary
Middle Schools East Ridge
High Schools East Ridge High
Others
Senior Community No
Tax ID 169a K 022.02
Security Features Smoke Detector(s)
Acceptable Financing Cash, Conventional, FHA, VA Loan, Owner May Carry
Listing Terms Cash, Conventional, FHA, VA Loan, Owner May Carry
Read Less Info
Want to know what your home might be worth? Contact us for a FREE valuation!

Our team is ready to help you sell your home for the highest possible price ASAP
"My job is to find and attract mastery-based agents to the office, protect the culture, and make sure everyone is happy! "






