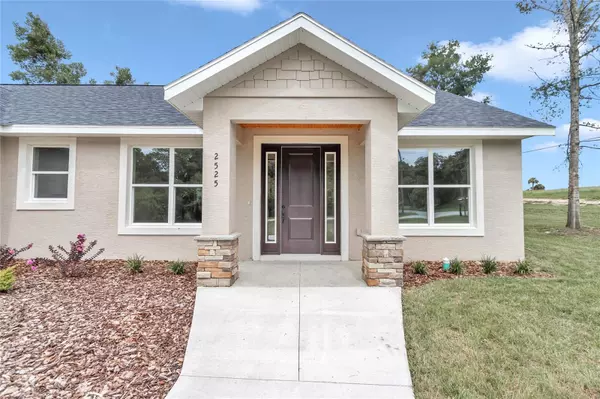$450,000
$469,000
4.1%For more information regarding the value of a property, please contact us for a free consultation.
3 Beds
3 Baths
1,685 SqFt
SOLD DATE : 08/23/2024
Key Details
Sold Price $450,000
Property Type Single Family Home
Sub Type Single Family Residence
Listing Status Sold
Purchase Type For Sale
Square Footage 1,685 sqft
Price per Sqft $267
Subdivision Lake Louise Estate
MLS Listing ID T3544507
Sold Date 08/23/24
Bedrooms 3
Full Baths 2
Half Baths 1
HOA Y/N No
Originating Board Stellar MLS
Year Built 2024
Annual Tax Amount $412
Lot Size 0.780 Acres
Acres 0.78
Lot Dimensions 170x200
Property Description
Brand new 2024 home in the heart of Ocala! Rare to find a new custom house in such a central location with no HOA or restrictions. 2,385 sq feet under roof. Great quality house, built with concrete block, stone, and stucco finish. Featuring 10 ft interior ceilings with a built in tray ceiling in the master bedroom. 8 ft front door and 8 ft French doors leading in and out of the house. All wood style porcelain tile throughout the house. Granite for all countertops including kitchen and bathrooms. Added character with outdoor porch ceilings finished with tongue and groove yellow pine. Maple wood for the cabinetry with soft close option on all drawers. Pull out double trashcan on kitchen island, lazy susan in corner cabinet for accessible storage. Great over sized pantry with cabinets and countertop inside and additional custom shelving! Big spacious laundry room. Has its own well and septic system also. Eye catching curb appeal. Location is everything! Very convenient being only 2 miles from Publix, 2 miles from Historic Downtown Ocala, and close to great schools and shopping!
Location
State FL
County Marion
Community Lake Louise Estate
Zoning R1
Rooms
Other Rooms Attic, Great Room
Interior
Interior Features Ceiling Fans(s), High Ceilings, Open Floorplan, Tray Ceiling(s), Walk-In Closet(s)
Heating Central
Cooling Central Air
Flooring Tile
Fireplace false
Appliance Convection Oven, Cooktop, Dishwasher, Disposal, Electric Water Heater, Freezer, Ice Maker, Microwave, Range
Laundry Electric Dryer Hookup, Inside, Laundry Room, Washer Hookup
Exterior
Exterior Feature Sidewalk, Storage
Parking Features Garage Faces Side
Garage Spaces 2.0
Utilities Available Cable Available, Electricity Connected, Sewer Connected, Water Connected
View Trees/Woods
Roof Type Shingle
Porch Covered, Front Porch, Patio, Rear Porch
Attached Garage false
Garage true
Private Pool No
Building
Lot Description Corner Lot, Landscaped
Story 1
Entry Level One
Foundation Slab
Lot Size Range 1/2 to less than 1
Sewer Private Sewer, Septic Tank
Water Private, Well
Architectural Style Craftsman
Structure Type Block,Concrete,Stone,Stucco
New Construction true
Schools
Elementary Schools Shady Hill Elementary School
Middle Schools Osceola Middle School
High Schools Belleview High School
Others
Senior Community No
Ownership Fee Simple
Acceptable Financing Cash, Conventional
Listing Terms Cash, Conventional
Special Listing Condition None
Read Less Info
Want to know what your home might be worth? Contact us for a FREE valuation!

Our team is ready to help you sell your home for the highest possible price ASAP

© 2024 My Florida Regional MLS DBA Stellar MLS. All Rights Reserved.
Bought with STELLAR NON-MEMBER OFFICE

"My job is to find and attract mastery-based agents to the office, protect the culture, and make sure everyone is happy! "






