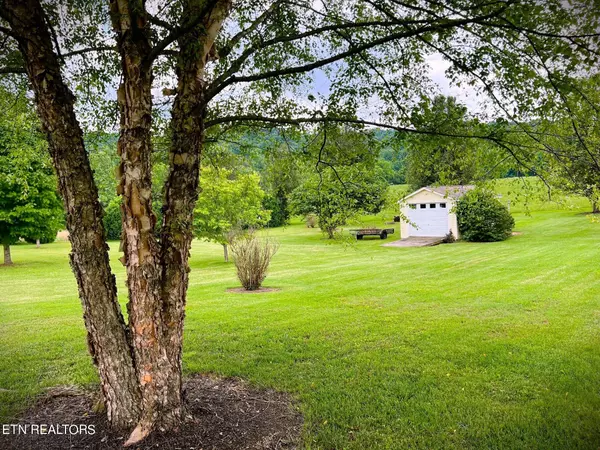$465,500
$474,900
2.0%For more information regarding the value of a property, please contact us for a free consultation.
4 Beds
3 Baths
2,740 SqFt
SOLD DATE : 08/23/2024
Key Details
Sold Price $465,500
Property Type Single Family Home
Sub Type Residential
Listing Status Sold
Purchase Type For Sale
Square Footage 2,740 sqft
Price per Sqft $169
Subdivision Trent Place Phase 2
MLS Listing ID 1265307
Sold Date 08/23/24
Style A-Frame
Bedrooms 4
Full Baths 3
Originating Board East Tennessee REALTORS® MLS
Year Built 2004
Lot Size 0.620 Acres
Acres 0.62
Property Description
Don't miss this amazing park-like property complete with a one hole golf course! Minutes from Center Hill Lake, this beautiful home has over an acre of well-manicured, expertly landscaped yard. A wisteria-adorned pergola is the perfect perch to enjoy morning coffee with a mountain view! A screened back porch will allow you to enjoy nature from early spring to well into the fall. Inside, you'll find a spacious living area with a semi-open concept even including the basement. The stylish staircase allows for easy interaction between the main floor and the basement. The main level has two bedrooms. One is a guest room and the other is a master suite. The large master bedroom big is enough to have a sitting area. Two connected closets provide ample clothes storage, but if that is not enough, there is another walk-in closet in the master bathroom. A jetted soaker tub with two shower heads allow for any bathing preference. Downstairs is another living room, full bathroom and two more bedrooms.
Location
State TN
County White County - 52
Area 0.62
Rooms
Other Rooms LaundryUtility, Bedroom Main Level, Mstr Bedroom Main Level
Basement Finished, Slab
Interior
Interior Features Walk-In Closet(s)
Heating Central, Natural Gas, Electric
Cooling Central Cooling, Ceiling Fan(s)
Flooring Laminate, Carpet, Hardwood
Fireplaces Number 1
Fireplaces Type Gas Log
Appliance Dishwasher, Microwave, Refrigerator, Smoke Detector
Heat Source Central, Natural Gas, Electric
Laundry true
Exterior
Exterior Feature Porch - Covered, Deck
Parking Features Garage Door Opener, Attached, Main Level
Garage Spaces 2.0
Garage Description Attached, Garage Door Opener, Main Level, Attached
View Mountain View
Total Parking Spaces 2
Garage Yes
Building
Lot Description Irregular Lot
Faces FROM WCCH: Take 70 W, Left on Hwy 136, L on Frank Anderson, R on Clearwater Square, home is on the right.
Sewer Septic Tank
Water Public
Architectural Style A-Frame
Additional Building Storage
Structure Type Vinyl Siding,Block,Brick,Frame
Schools
Middle Schools White County
High Schools White County
Others
Restrictions Yes
Tax ID 047I A 012.00
Energy Description Electric, Gas(Natural)
Acceptable Financing Call Listing Agent
Listing Terms Call Listing Agent
Read Less Info
Want to know what your home might be worth? Contact us for a FREE valuation!

Our team is ready to help you sell your home for the highest possible price ASAP
"My job is to find and attract mastery-based agents to the office, protect the culture, and make sure everyone is happy! "






