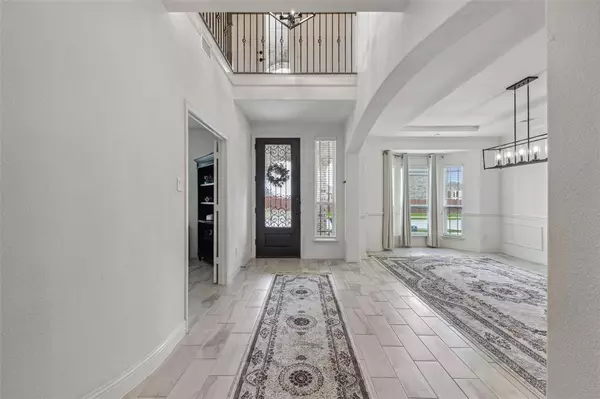$627,000
For more information regarding the value of a property, please contact us for a free consultation.
5 Beds
4 Baths
4,172 SqFt
SOLD DATE : 08/23/2024
Key Details
Property Type Single Family Home
Sub Type Single Family Residence
Listing Status Sold
Purchase Type For Sale
Square Footage 4,172 sqft
Price per Sqft $150
Subdivision Marine Creek Ranch Add
MLS Listing ID 20595570
Sold Date 08/23/24
Style Traditional
Bedrooms 5
Full Baths 3
Half Baths 1
HOA Fees $16
HOA Y/N Mandatory
Year Built 2022
Annual Tax Amount $15,685
Lot Size 7,710 Sqft
Acres 0.177
Property Description
Model Home Like Upgrades & Still Looks Brand New! Welcome to this incredible cul de sac home! With 4,172 square feet of space, 5 bedrooms, & 4 bathrooms, there's plenty of room for a family to spread out comfortably. Luxury & sophistication, like the hardwood flooring, plush carpeting, & quartz countertops. A wonderful, spacious floor plan to enjoy guests with features like the large covered patio, game room, & open floor plan. The gourmet kitchen is a dream for the cook who lives here with its large island, SS appliances, oversized pantry, & upgraded custom cabinets. The second level is open to the lower level with beautiful rod iron balusters. The primary suite is a true retreat with its spacious shower, garden tub, & large walk-in closet. Additional features include home automation, gutters, & tankless water heater adding convenience & efficiency. A perfect blend of functionality, style, & comfort. Private amenities include Pool, Greenbelt, Jogging-Bike Path, Park, & Playground.
Location
State TX
County Tarrant
Direction From I-820 W Take exit 12A toward Turn right onto Marine Creek Pkwy At the traffic circle, continue straight At the traffic circle, take the 3rd exit onto Cromwell-Marine Creek Road Turn left onto Crystal Lake Dr Turn right onto Center Hill Turn left onto Gibbons Creek Turn left onto Caesar Crk Ct
Rooms
Dining Room 2
Interior
Interior Features Other
Heating Central, Other
Cooling Ceiling Fan(s), Central Air
Flooring Other
Fireplaces Number 1
Fireplaces Type Gas Starter
Appliance Dishwasher, Electric Oven, Microwave, Double Oven
Heat Source Central, Other
Laundry Electric Dryer Hookup, Washer Hookup
Exterior
Garage Spaces 2.0
Utilities Available City Sewer, City Water
Roof Type Shingle
Total Parking Spaces 2
Garage Yes
Building
Story Two
Foundation Slab
Level or Stories Two
Structure Type Brick
Schools
Elementary Schools Parkview
Middle Schools Ed Willkie
High Schools Chisholm Trail
School District Eagle Mt-Saginaw Isd
Others
Ownership On File
Acceptable Financing Cash, Conventional, FHA, VA Loan
Listing Terms Cash, Conventional, FHA, VA Loan
Financing Conventional
Read Less Info
Want to know what your home might be worth? Contact us for a FREE valuation!

Our team is ready to help you sell your home for the highest possible price ASAP

©2024 North Texas Real Estate Information Systems.
Bought with Chandrakanta Upadhyaya • Beam Real Estate, LLC

"My job is to find and attract mastery-based agents to the office, protect the culture, and make sure everyone is happy! "






