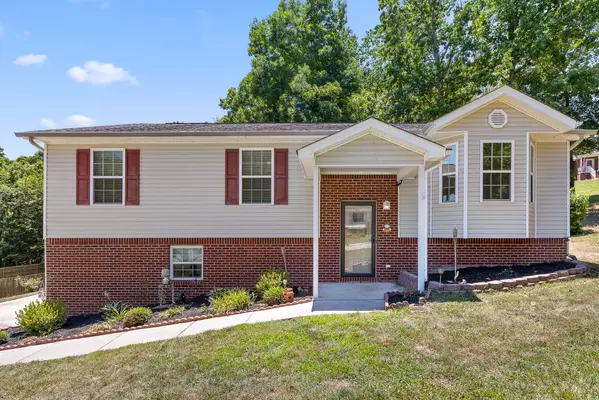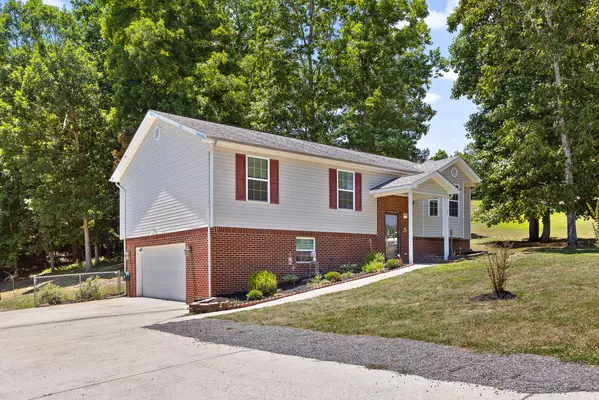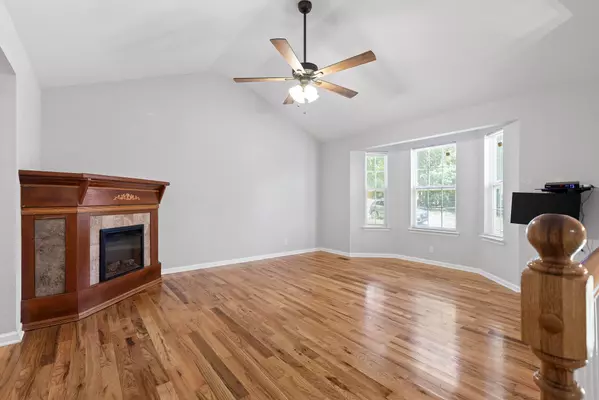$320,000
$335,000
4.5%For more information regarding the value of a property, please contact us for a free consultation.
3 Beds
2 Baths
1,622 SqFt
SOLD DATE : 08/23/2024
Key Details
Sold Price $320,000
Property Type Single Family Home
Sub Type Single Family Residence
Listing Status Sold
Purchase Type For Sale
Square Footage 1,622 sqft
Price per Sqft $197
Subdivision Cedar Crest
MLS Listing ID 1394580
Sold Date 08/23/24
Style Split Foyer
Bedrooms 3
Full Baths 2
Originating Board Greater Chattanooga REALTORS®
Year Built 2006
Lot Size 1.350 Acres
Acres 1.35
Lot Dimensions 110.96X599.29
Property Description
Charming 3-Bedroom Home with Finished Basement and 1.35 Acres in Soddy Daisy, TN. Welcome to your slice of Tennessee paradise! This home in offers a perfect blend of comfort, space, and natural beauty. Situated on 1.35 acres of land, this property is a haven for outdoor enthusiasts with its fully fenced backyard, storage building, and proximity to fishing and water access points. Upon entering, you'll be greeted by the warm ambiance of solid hardwood floors that extend throughout the main living areas. The upgraded kitchen and bathrooms add a touch of luxury, ensuring your everyday comfort is met with style. The finished basement area provides ample room for recreation, entertaining, or additional living space, making it a versatile bonus to this already impressive home. Located in scenic Soddy Daisy, TN, this property combines the tranquility of rural living with the convenience of being close to essential amenities. Don't miss out on the opportunity to make this beautiful property your new home. Schedule your showing today and experience the charm and comfort of this home and its neighborhood.
Location
State TN
County Hamilton
Area 1.35
Rooms
Basement Finished, Partial
Interior
Interior Features Connected Shared Bathroom, Eat-in Kitchen, En Suite, Granite Counters, High Speed Internet, Separate Dining Room, Tub/shower Combo
Heating Central
Cooling Central Air
Flooring Hardwood, Tile
Fireplaces Number 1
Fireplaces Type Electric, Living Room
Fireplace Yes
Appliance Refrigerator, Microwave, Free-Standing Electric Range, Electric Water Heater, Dishwasher
Heat Source Central
Laundry Electric Dryer Hookup, Gas Dryer Hookup, Laundry Room, Washer Hookup
Exterior
Garage Garage Door Opener, Garage Faces Side, Off Street
Garage Spaces 2.0
Garage Description Attached, Garage Door Opener, Garage Faces Side, Off Street
Roof Type Shingle
Porch Porch, Porch - Covered
Parking Type Garage Door Opener, Garage Faces Side, Off Street
Total Parking Spaces 2
Garage Yes
Building
Lot Description Gentle Sloping, Level, Sloped, Split Possible, Wooded
Faces Take 27-North toward Bakewell, take a right onto McCallie Ferry Road at the red light. Continue until Lillard Rd, turn right on Lillard, then continue until the neighborhood is on your right, turning right onto Pendall lane. House on left half a mile up.
Story Multi/Split
Foundation Block, Slab
Sewer Septic Tank
Architectural Style Split Foyer
Additional Building Outbuilding
Structure Type Brick,Other
Schools
Elementary Schools North Hamilton Co Elementary
Middle Schools Sale Creek Middle
High Schools Sale Creek High
Others
Senior Community No
Tax ID 034b B 007
Acceptable Financing Cash, Conventional, FHA, Owner May Carry
Listing Terms Cash, Conventional, FHA, Owner May Carry
Read Less Info
Want to know what your home might be worth? Contact us for a FREE valuation!

Our team is ready to help you sell your home for the highest possible price ASAP

"My job is to find and attract mastery-based agents to the office, protect the culture, and make sure everyone is happy! "






