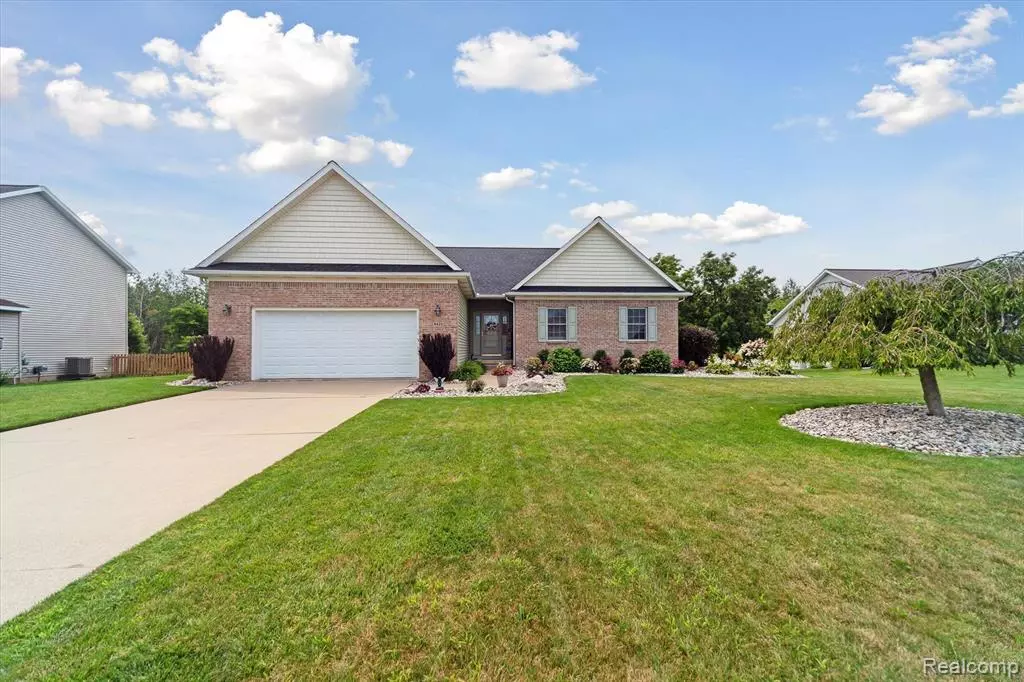$337,000
$330,000
2.1%For more information regarding the value of a property, please contact us for a free consultation.
3 Beds
2 Baths
1,557 SqFt
SOLD DATE : 08/21/2024
Key Details
Sold Price $337,000
Property Type Single Family Home
Sub Type Ranch
Listing Status Sold
Purchase Type For Sale
Square Footage 1,557 sqft
Price per Sqft $216
Subdivision Country Crossroads Sub
MLS Listing ID 20240052831
Sold Date 08/21/24
Style Ranch
Bedrooms 3
Full Baths 2
HOA Fees $4/ann
HOA Y/N yes
Originating Board Realcomp II Ltd
Year Built 2006
Annual Tax Amount $4,616
Lot Size 0.340 Acres
Acres 0.34
Lot Dimensions 100.00 x 150.00
Property Description
Welcome to this impeccably maintained 3-bed, 2-bath ranch home located in the beautiful Country Crossroads subdivision. Set on a large, private lot with no neighbors behind this home, it offers both tranquility and convenience. As you approach, the meticulously landscaped entry welcomes you. Inside, the inviting foyer flows seamlessly into the spacious living room, featuring an open floor plan, gas fireplace, and great backyard views. A well-appointed kitchen with ample cabinet space, expansive countertops, and a pantry, is perfect for all your culinary needs. The master suite offers a generous bath and a large walk-in closet. Enjoy the convenience of first-floor laundry too! The full basement, with 3 daylight windows, is stubbed for a bath, has 10 ft ceilings, and is ready for your personal touch. Step outside to the TREX deck with stairs leading down to the yard, ideal for outdoor gatherings and play! Additional updates include a new roof in 2020 and a new furnace in 2024, ensuring peace of mind. This home is situated in a fabulous, quiet neighborhood with easy access to Holt and I-96. Don't miss the opportunity to make this beautiful home your own!
Location
State MI
County Ingham
Area Delhi Charter Twp
Direction Waverly Rd to Firefly to Savanna Way
Rooms
Basement Unfinished
Interior
Interior Features Other
Hot Water Natural Gas
Heating Forced Air
Cooling Central Air
Fireplaces Type Gas
Fireplace yes
Heat Source Natural Gas
Exterior
Parking Features Door Opener, Attached
Garage Description 2 Car
Roof Type Asphalt
Porch Deck, Porch
Road Frontage Paved, Cul-De-Sac
Garage yes
Building
Lot Description Sprinkler(s)
Foundation Basement
Sewer Public Sewer (Sewer-Sanitary)
Water Public (Municipal)
Architectural Style Ranch
Warranty No
Level or Stories 1 Story
Structure Type Brick,Vinyl
Schools
School District Eaton Rapids
Others
Tax ID 33250519152005
Ownership Short Sale - No,Private Owned
Assessment Amount $169
Acceptable Financing Cash, Conventional, FHA, VA
Listing Terms Cash, Conventional, FHA, VA
Financing Cash,Conventional,FHA,VA
Read Less Info
Want to know what your home might be worth? Contact us for a FREE valuation!

Our team is ready to help you sell your home for the highest possible price ASAP

©2025 Realcomp II Ltd. Shareholders
Bought with Keller Williams Realty Lansing-East
"My job is to find and attract mastery-based agents to the office, protect the culture, and make sure everyone is happy! "

