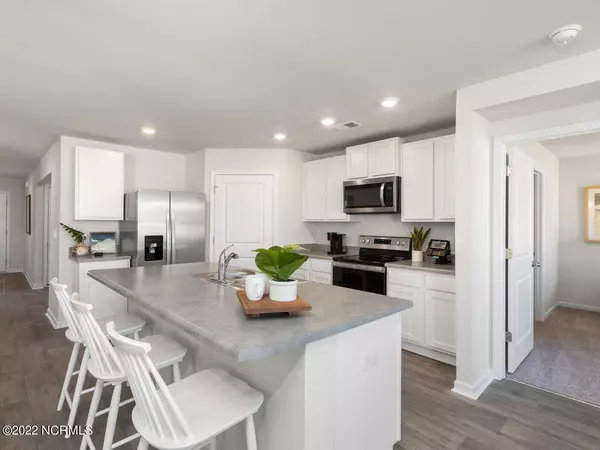$389,990
$389,990
For more information regarding the value of a property, please contact us for a free consultation.
4 Beds
3 Baths
2,388 SqFt
SOLD DATE : 08/23/2024
Key Details
Sold Price $389,990
Property Type Single Family Home
Sub Type Single Family Residence
Listing Status Sold
Purchase Type For Sale
Square Footage 2,388 sqft
Price per Sqft $163
Subdivision Seabrooke
MLS Listing ID 100443755
Sold Date 08/23/24
Style Wood Frame
Bedrooms 4
Full Baths 3
HOA Fees $516
HOA Y/N Yes
Originating Board North Carolina Regional MLS
Year Built 2022
Lot Size 8,712 Sqft
Acres 0.2
Lot Dimensions See Recorded Plat
Property Description
This beautiful Bristol home is located on a quiet community in the heart of Leland, less than 30 minutes to the beach, less than 15 minutes to downtown Wilmington, and 10 minutes from all the new shopping Leland has to offer. The Bristol offers 4 bedrooms, 3 full baths on first floor which includes a spacious owners suite, also has an open concept living space which includes a spacious loft/game room upstairs plus 4th Bedroom & 3rd Full bath, tons of storage, a fantastic kitchen featuring Stainless Steel Appliances with a smooth-top electric range, microwave, & dishwasher. Designer packages with gray cabinets and low maintenance vinyl flooring throughout first floor. But wait, there's more, because your new home also comes with Safe Haven SMART HOME Technology: ZWave thermostats, door lock, Amazon Echo Dot, video doorbell, and the IQ Panel which connects all of your technology. Home is currently under construction and will be ready for move in August 2024.
Location
State NC
County Brunswick
Community Seabrooke
Zoning R75
Direction From Wilmington, take US-76 W/Hwy to exit for 17 S. Take US-17 S/Ocean Hwy E to Carol Lynn Dr. NE. Take the next right on Rachel Wynd NE. Take a left on Buckeye Rd. NE. Take a right on Fox Trace Circle. The model is on your left.
Location Details Mainland
Rooms
Basement None
Primary Bedroom Level Primary Living Area
Interior
Interior Features Foyer, Kitchen Island, Walk-in Shower, Walk-In Closet(s)
Heating Electric, Heat Pump
Cooling Central Air
Flooring Carpet, Vinyl
Fireplaces Type None
Fireplace No
Appliance Stove/Oven - Electric, Refrigerator, Microwave - Built-In, Disposal, Dishwasher
Laundry Inside
Exterior
Exterior Feature None
Parking Features Concrete
Garage Spaces 2.0
Pool None, See Remarks
Waterfront Description None
Roof Type Shingle
Accessibility None
Porch Covered, Patio
Building
Lot Description Corner Lot
Story 2
Entry Level Two
Foundation Slab
Sewer Municipal Sewer
Water Municipal Water
Structure Type None
New Construction Yes
Others
Tax ID 046ld054
Acceptable Financing Cash, Conventional, FHA, USDA Loan, VA Loan
Listing Terms Cash, Conventional, FHA, USDA Loan, VA Loan
Special Listing Condition None
Read Less Info
Want to know what your home might be worth? Contact us for a FREE valuation!

Our team is ready to help you sell your home for the highest possible price ASAP

"My job is to find and attract mastery-based agents to the office, protect the culture, and make sure everyone is happy! "






