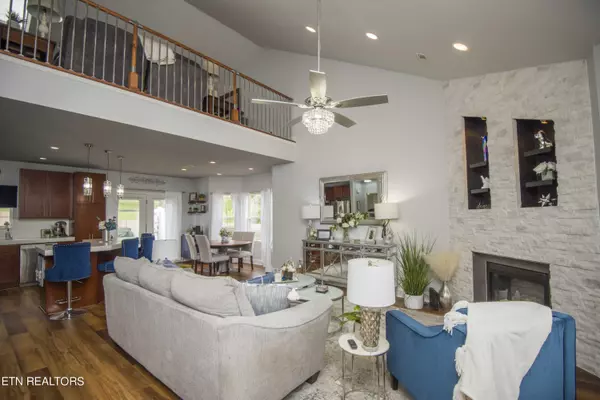$388,000
$385,000
0.8%For more information regarding the value of a property, please contact us for a free consultation.
3 Beds
3 Baths
1,740 SqFt
SOLD DATE : 08/23/2024
Key Details
Sold Price $388,000
Property Type Condo
Sub Type Condominium
Listing Status Sold
Purchase Type For Sale
Square Footage 1,740 sqft
Price per Sqft $222
Subdivision Piney Grove Woods Condos Unit 64
MLS Listing ID 1270816
Sold Date 08/23/24
Style Traditional
Bedrooms 3
Full Baths 2
Half Baths 1
HOA Fees $160/mo
Originating Board East Tennessee REALTORS® MLS
Year Built 2009
Property Description
Gorgeous luxury condo located in a gated community in prime West Knoxville location!
This fabulous 3 bedroom, 2.5 bathroom end unit condo has been beautifully updated and features a 2 car garage and modern open floor plan, perfect for entertaining.
Upon entering, you're greeted with soaring ceilings that extend to the second floor loft area, a spectacular 2 story stone fireplace and a spacious living area that flows seamlessly into the dining space. Extra windows add lots of natural light and great views of the pool. The kitchen has beautifully refinished concrete countertops, a large island with plenty of extra seating, custom cherry wood cabinetry and a pantry for extra storage. French doors lead out to an expansive patio area with room enough for seating, dining and grill areas. The perimeter lot affords extra privacy to the space making it a perfect place to enjoy nice peaceful mornings with your coffee before starting your day or backyard BBQs with family and friends. The grounds are also impecccably maintained, leaving you free to spend time enjoying the community pool and covered patio area on warm summer days.
The luxurious primary bedroom is located on the main floor, complete with a spa like en suite featuring double vanities and stunning over sized tiled shower. There's also an additional half bath and laundry room conveniently located on the main levil. Upstairs you'll find 2 additional spacious bedrooms with large closets, a shared bath and a large loft area that can easily be used as an office or additional family room.
With the beautiful finishes and close proximity to everything Knoxville has to offer, from dining and shopping to great entertainment, this condo is a must see! Schedule your private showing today!
West Town 3.4 mi, Market Square 8.4 mi, UT Campus 7.9 mi, UT Stadium 9.5 mi, Turkey Creek 11 mi
Location
State TN
County Knox County - 1
Rooms
Other Rooms LaundryUtility, Extra Storage, Mstr Bedroom Main Level
Basement Slab
Dining Room Breakfast Bar
Interior
Interior Features Cathedral Ceiling(s), Island in Kitchen, Pantry, Walk-In Closet(s), Breakfast Bar, Eat-in Kitchen
Heating Central, Natural Gas
Cooling Central Cooling, Ceiling Fan(s)
Flooring Laminate, Carpet, Hardwood, Tile
Fireplaces Number 1
Fireplaces Type Gas, Gas Log
Appliance Dishwasher, Disposal, Microwave, Range, Refrigerator, Smoke Detector
Heat Source Central, Natural Gas
Laundry true
Exterior
Exterior Feature Windows - Vinyl, Windows - Insulated, Patio, Pool - Swim (Ingrnd), Prof Landscaped, Doors - Storm
Garage Garage Door Opener, Designated Parking, Attached, Main Level, Common
Garage Spaces 2.0
Garage Description Attached, Garage Door Opener, Main Level, Common, Designated Parking, Attached
Pool true
Amenities Available Pool
Porch true
Parking Type Garage Door Opener, Designated Parking, Attached, Main Level, Common
Total Parking Spaces 2
Garage Yes
Building
Lot Description Cul-De-Sac, Level
Faces Middlebrook Pike to left onto W Forest BLVD, left onto Piney Grove Church Rd, left into Piney Grove Woods. Continue through the gated entrance, home is just beyond the pool on the right.
Sewer Public Sewer
Water Public
Architectural Style Traditional
Structure Type Vinyl Siding,Brick
Schools
Middle Schools Bearden
High Schools Bearden
Others
HOA Fee Include Building Exterior,Grounds Maintenance
Restrictions Yes
Tax ID 092 07504P
Security Features Gated Community
Energy Description Gas(Natural)
Read Less Info
Want to know what your home might be worth? Contact us for a FREE valuation!

Our team is ready to help you sell your home for the highest possible price ASAP

"My job is to find and attract mastery-based agents to the office, protect the culture, and make sure everyone is happy! "






