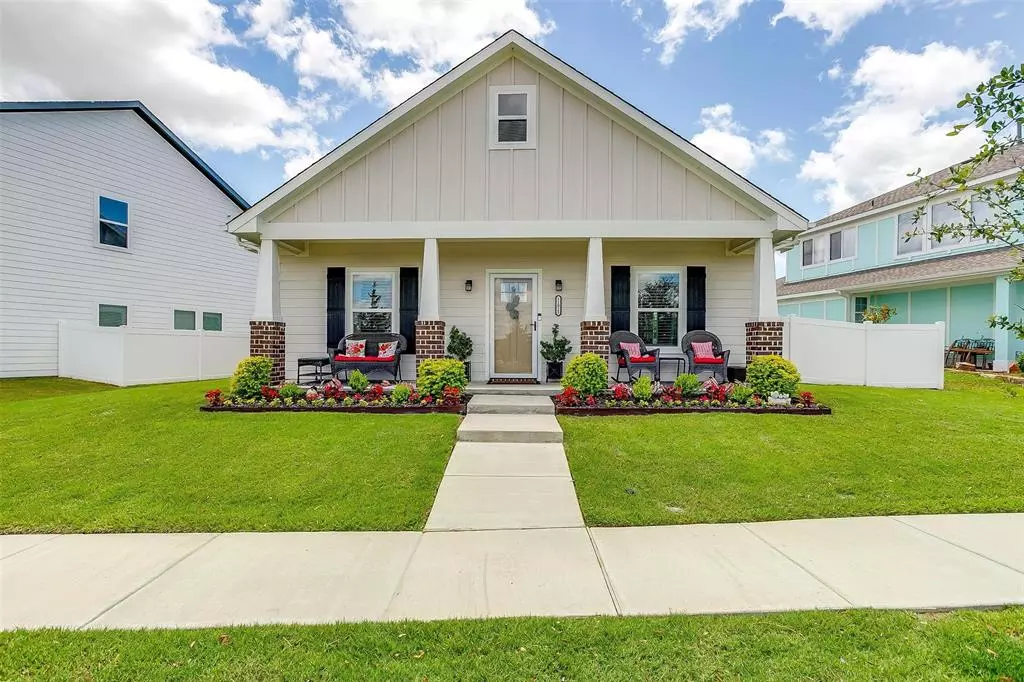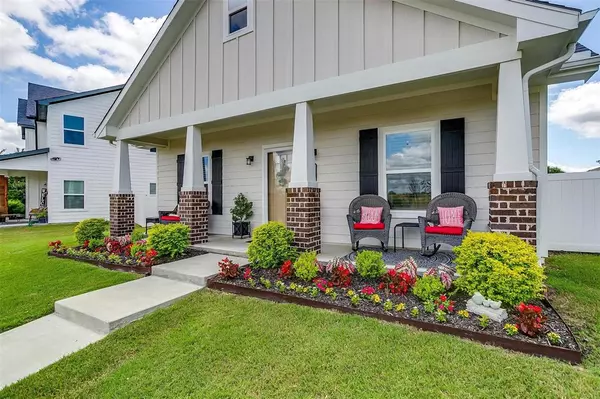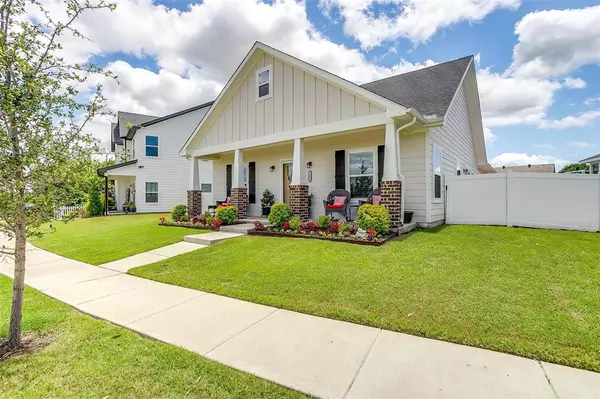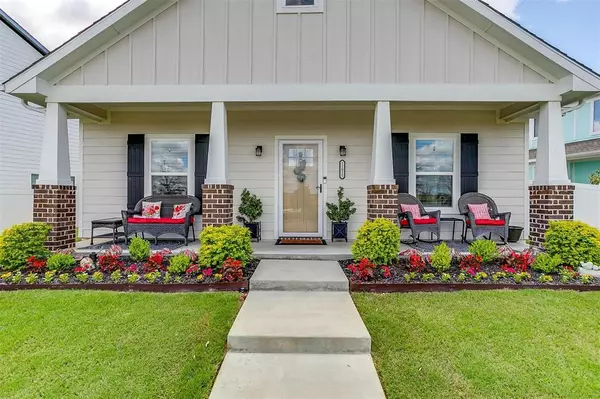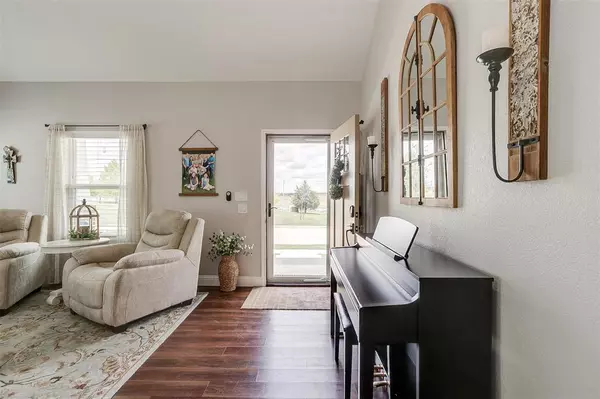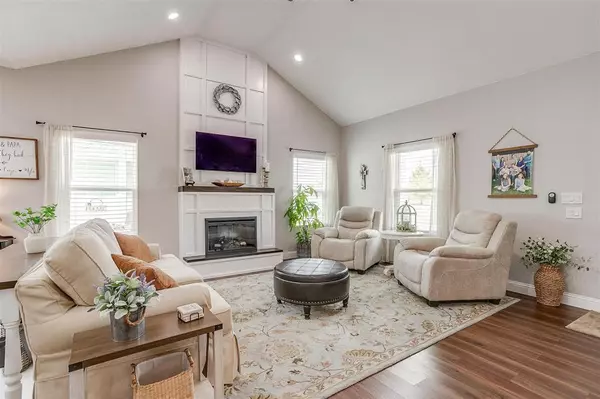$350,000
For more information regarding the value of a property, please contact us for a free consultation.
3 Beds
2 Baths
1,639 SqFt
SOLD DATE : 08/22/2024
Key Details
Property Type Single Family Home
Sub Type Single Family Residence
Listing Status Sold
Purchase Type For Sale
Square Footage 1,639 sqft
Price per Sqft $213
Subdivision Chapel Hill
MLS Listing ID 20636684
Sold Date 08/22/24
Style Modern Farmhouse
Bedrooms 3
Full Baths 2
HOA Fees $84/qua
HOA Y/N Mandatory
Year Built 2022
Lot Size 5,662 Sqft
Acres 0.13
Property Description
Newly built modern farmhouse nestled in the picturesque Chapel Hill subdivision. The love and attention to detail are apparent as soon as you step through the front door, where you're greeted by the custom-built fireplace and vaulted ceilings, beautifully accentuating the cozy ambiance of the living space. The kitchen boasts granite countertops, backsplash, and custom-made cabinets that go to the ceiling with ample storage for all your culinary needs. You can venture outside to your very own oasis—a gorgeous brick patio perfect for al fresco dining or simply basking in the tranquility of your surroundings. Sip your morning coffee outside and enjoy the serene front porch views of a pond and nearby green space that invites cattle to graze at their leisure. Residents enjoy access to a community pool and playground, perfect for endless hours of fun and relaxation under the sun!
Location
State TX
County Tarrant
Community Community Pool, Greenbelt, Playground, Sidewalks
Direction Take I-35W North from Fort Worth, and take exit 60 towards Decatur and 287. Continue onto Highway 287 and exit on Bonds Ranch Rd. Go straight on Bonds Ranch Rd until you reach the Chapel Hill neighborhood on your left, turning onto Colonial Heights Ln. Left on Caldwell Lane, home is on your right.
Rooms
Dining Room 1
Interior
Interior Features Cable TV Available, Decorative Lighting, Eat-in Kitchen, Granite Counters, High Speed Internet Available, Open Floorplan, Vaulted Ceiling(s)
Heating Central, Heat Pump, Natural Gas
Cooling Central Air, Electric
Flooring Carpet, Luxury Vinyl Plank
Fireplaces Number 1
Fireplaces Type Electric
Appliance Built-in Gas Range, Dishwasher, Disposal, Electric Water Heater, Gas Oven, Gas Range, Microwave, Vented Exhaust Fan
Heat Source Central, Heat Pump, Natural Gas
Laundry Utility Room, Full Size W/D Area, Washer Hookup
Exterior
Exterior Feature Covered Patio/Porch, Rain Gutters
Garage Spaces 2.0
Fence Back Yard, Vinyl
Community Features Community Pool, Greenbelt, Playground, Sidewalks
Utilities Available City Sewer
Roof Type Composition
Total Parking Spaces 2
Garage Yes
Building
Lot Description Interior Lot, Landscaped, Many Trees, Park View, Sprinkler System, Subdivision
Story One
Foundation Slab
Level or Stories One
Structure Type Board & Batten Siding,Brick,Siding
Schools
Elementary Schools Eaglemount
Middle Schools Wayside
High Schools Boswell
School District Eagle Mt-Saginaw Isd
Others
Ownership See Tax
Acceptable Financing Cash, Conventional, FHA, VA Loan
Listing Terms Cash, Conventional, FHA, VA Loan
Financing Other
Special Listing Condition Utility Easement
Read Less Info
Want to know what your home might be worth? Contact us for a FREE valuation!

Our team is ready to help you sell your home for the highest possible price ASAP

©2024 North Texas Real Estate Information Systems.
Bought with Lori Brookshire • Reside Real Estate LLC

"My job is to find and attract mastery-based agents to the office, protect the culture, and make sure everyone is happy! "

