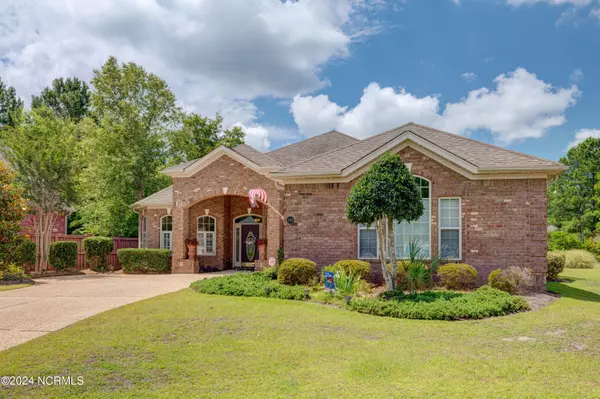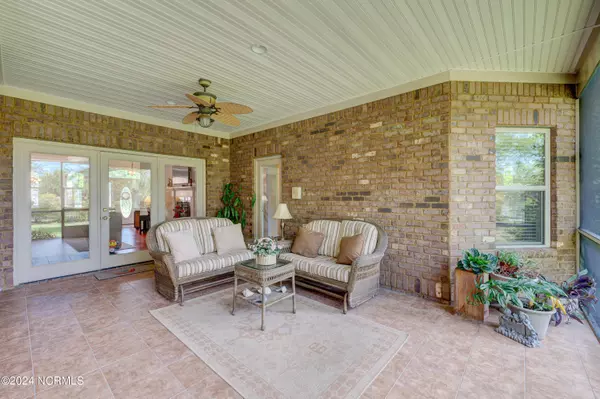$400,000
$519,000
22.9%For more information regarding the value of a property, please contact us for a free consultation.
3 Beds
3 Baths
2,495 SqFt
SOLD DATE : 08/19/2024
Key Details
Sold Price $400,000
Property Type Single Family Home
Sub Type Single Family Residence
Listing Status Sold
Purchase Type For Sale
Square Footage 2,495 sqft
Price per Sqft $160
Subdivision Westport
MLS Listing ID 100448723
Sold Date 08/19/24
Style Wood Frame
Bedrooms 3
Full Baths 3
HOA Fees $1,680
HOA Y/N Yes
Originating Board North Carolina Regional MLS
Year Built 2005
Annual Tax Amount $2,860
Lot Size 0.258 Acres
Acres 0.26
Lot Dimensions irregular
Property Description
Welcome to your dream home nestled in the highly sought-after community of Westport! This stunning 3 bedroom, 3 bathroom residence boasts an elegant all-brick veneer exterior and sits peacefully on a charming cul-de-sac. Step inside to discover all of the extra touches this home has to offer. Crown moldings throughout, multiple tray ceilings, accent lighting and custom trim work add a touch of grandeur to the spacious interior. Gleaming hardwood floors flow seamlessly throughout the open-concept layout. Enjoy an abundance of counterspace for entertaining and cooking in the large open kitchen complete with elegant under cabinet lighting and stainless steel appliances. Relax and unwind in the comfort of your main level master suite, complete with walk-in closets for ample storage. The ensuite bathroom offers a stand alone soaker tub and a large walk-in shower. Entertain with ease on the full screened Lenai, which blends indoor and outdoor living.
Don't miss your chance to make this exceptional property your own. Schedule your showing today and experience everything this home and the Westport community have to offer!
Location
State NC
County Brunswick
Community Westport
Zoning res
Direction Take US-76 W/Hwy 17 S to NC-133 S/River Rd SE in Leland. Take the exit toward Southport/Oak from US-76 W/Hwy 17 S. Follow NC 133 S to the Westport community approx 3 mi south. Turn right onto Westport Dr then turn right onto Beachwalk Dr. Follow Beachwalk drive 0.3 miles and then turn right onto Ringlet Ct. The home is in the cul de sac on the left.
Location Details Mainland
Rooms
Basement None
Primary Bedroom Level Primary Living Area
Interior
Interior Features Intercom/Music, Master Downstairs, 9Ft+ Ceilings, Tray Ceiling(s), Ceiling Fan(s), Pantry, Skylights, Walk-in Shower, Walk-In Closet(s)
Heating Heat Pump, Electric
Flooring Carpet, Tile, Wood
Fireplaces Type Gas Log
Fireplace Yes
Appliance Washer, Wall Oven, Refrigerator, Dryer, Downdraft, Dishwasher, Cooktop - Electric
Laundry In Hall
Exterior
Exterior Feature Irrigation System
Parking Features Concrete, Garage Door Opener, Off Street
Garage Spaces 2.0
Roof Type Architectural Shingle
Accessibility Accessible Hallway(s), Accessible Kitchen, Accessible Full Bath
Porch Covered, Screened
Building
Lot Description Cul-de-Sac Lot
Story 1
Entry Level One
Foundation Slab
Sewer Municipal Sewer
Water Municipal Water
Structure Type Irrigation System
New Construction No
Others
Tax ID 059bh027
Acceptable Financing Cash, Conventional, FHA, VA Loan
Listing Terms Cash, Conventional, FHA, VA Loan
Special Listing Condition None
Read Less Info
Want to know what your home might be worth? Contact us for a FREE valuation!

Our team is ready to help you sell your home for the highest possible price ASAP

"My job is to find and attract mastery-based agents to the office, protect the culture, and make sure everyone is happy! "






