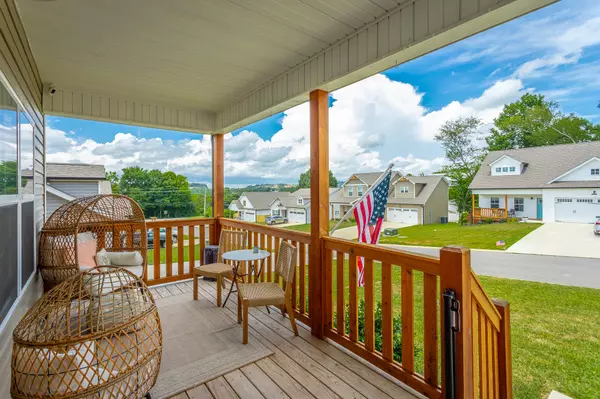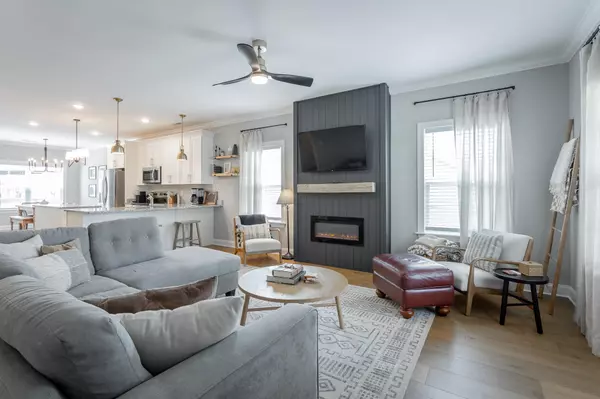$390,000
$390,000
For more information regarding the value of a property, please contact us for a free consultation.
3 Beds
3 Baths
1,949 SqFt
SOLD DATE : 08/23/2024
Key Details
Sold Price $390,000
Property Type Single Family Home
Sub Type Single Family Residence
Listing Status Sold
Purchase Type For Sale
Approx. Sqft 0.19
Square Footage 1,949 sqft
Price per Sqft $200
Subdivision Cobblestone Ridge
MLS Listing ID 20242999
Sold Date 08/23/24
Style Contemporary
Bedrooms 3
Full Baths 2
Half Baths 1
Construction Status Functional
HOA Y/N No
Abv Grd Liv Area 1,949
Year Built 2022
Annual Tax Amount $2,156
Lot Size 8,276 Sqft
Acres 0.19
Lot Dimensions 66x127
Property Description
Great newer construction house with 3 bedrooms, 2.1 baths, with a bonus room. Main floor has living room, kitchen, dining, primary bedroom & bathroom, laundry, half bath and two car garage. Second floor has two bedrooms, full bathroom, and bonus room. There is also an unfinished walkout basement with studded walls. Backyard has a deck and is fenced. Come check out this house soon.
Location
State TN
County Bradley
Direction Take I75 to Exit 20 and take 64/APD 40 East toward Cleveland. Turn right onto Industrial Dr SW, then left of SW Old Chattanooga Pike. Go to second Cobblestone Dr SW and turn right. Property on right
Rooms
Basement Full, Unfinished
Interior
Interior Features Split Bedrooms, Walk-In Closet(s), Primary Downstairs, Pantry, Open Floorplan, Granite Counters, Eat-in Kitchen, Double Vanity, Bathroom Mirror(s), Ceiling Fan(s)
Heating Central, Electric
Cooling Central Air
Flooring Carpet, Engineered Hardwood, Tile
Fireplaces Number 1
Fireplace Yes
Window Features Vinyl Frames,Blinds
Appliance Dishwasher, Electric Range, Electric Water Heater, Microwave, Refrigerator
Laundry Main Level, Laundry Room
Exterior
Parking Features Concrete, Driveway, Garage, Garage Door Opener, On Street
Garage Spaces 2.0
Garage Description 2.0
Fence Fenced
Pool None
Community Features Curbs
Utilities Available High Speed Internet Available, Water Connected, Sewer Connected, Cable Available, Electricity Connected
View Y/N false
Roof Type Shingle
Porch Covered, Deck, Front Porch, Porch
Total Parking Spaces 6
Building
Lot Description Mailbox, Level, Cleared
Entry Level Two
Foundation Block
Lot Size Range 0.19
Sewer Public Sewer
Water Public
Architectural Style Contemporary
Additional Building None
New Construction No
Construction Status Functional
Schools
Elementary Schools Blythe-Bower
Middle Schools Cleveland
High Schools Cleveland
Others
Tax ID 065j E 05000 000
Security Features Smoke Detector(s)
Acceptable Financing Cash, Conventional, FHA, VA Loan
Horse Property false
Listing Terms Cash, Conventional, FHA, VA Loan
Special Listing Condition Standard
Read Less Info
Want to know what your home might be worth? Contact us for a FREE valuation!

Our team is ready to help you sell your home for the highest possible price ASAP
Bought with --NON-MEMBER OFFICE--
"My job is to find and attract mastery-based agents to the office, protect the culture, and make sure everyone is happy! "






