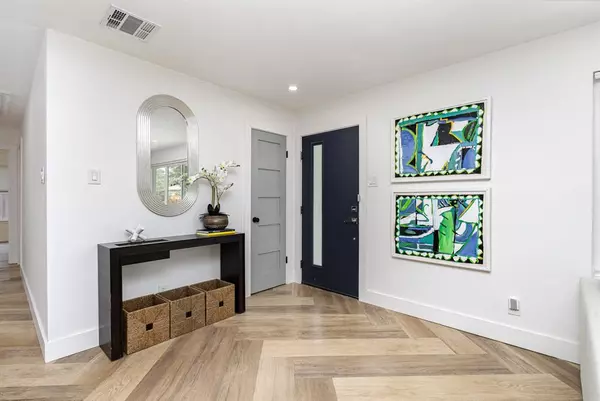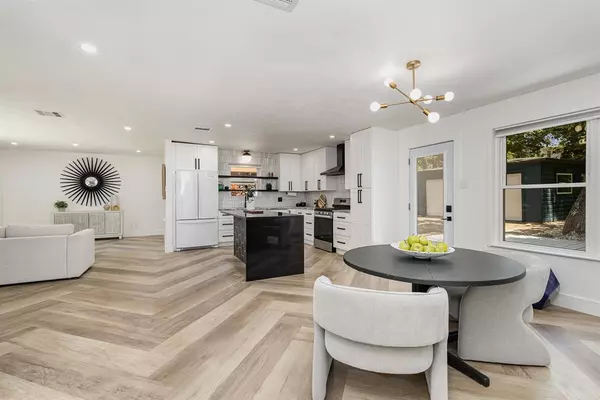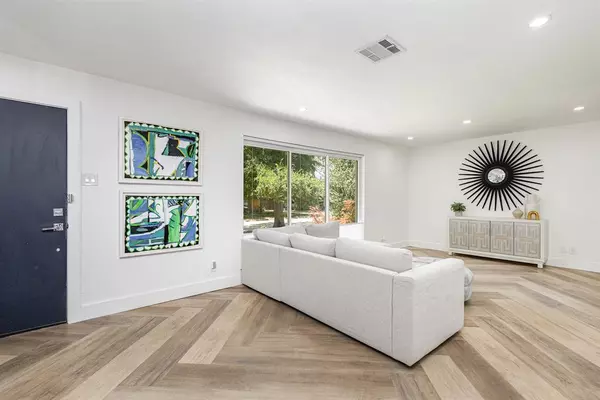$585,000
For more information regarding the value of a property, please contact us for a free consultation.
3 Beds
2 Baths
1,642 SqFt
SOLD DATE : 08/22/2024
Key Details
Property Type Single Family Home
Sub Type Single Family Residence
Listing Status Sold
Purchase Type For Sale
Square Footage 1,642 sqft
Price per Sqft $356
Subdivision Lake Gardens
MLS Listing ID 20665495
Sold Date 08/22/24
Style Mid-Century Modern
Bedrooms 3
Full Baths 2
HOA Y/N None
Year Built 1955
Annual Tax Amount $8,819
Lot Size 10,541 Sqft
Acres 0.242
Property Description
This newly renovated property sits on one of the most beautiful tree-lined streets in East Dallas. Entering the home, you are welcomed to an open great room with wide plank herringbone flooring. Living room has lots of natural light with views of greenery out of the large windows. Kitchen has designer finishes with an eat-in island featuring a waterfall countertop. Gas range and matte black vent hood. Dining area has brick gas, wood burning fireplace with views to the backyard. Primary bedroom has two closets and ensuite bathroom with walk-in shower. There are two more bedrooms and hallway bathroom with spacious marble vanity and tub shower combo. Large lot over 10,500 sq. ft has mature shade trees, lots of grass and a spacious wood deck. Gated driveway leads to a detached 2-car garage with an extra storage shed. Roof, HVAC, water heater all installed in 2020. Home is located in the lovey Eastwood neighborhood, close to White Rock Lake, Casa Linda Shopping and the Arboretum.
Location
State TX
County Dallas
Direction From 75 exit Mockingbird, south on Peavy, then left on Lake Gardens Dr.
Rooms
Dining Room 1
Interior
Interior Features Cable TV Available, Chandelier, Decorative Lighting, Eat-in Kitchen, Flat Screen Wiring, Granite Counters, High Speed Internet Available, Kitchen Island, Open Floorplan
Heating Central
Cooling Central Air
Flooring Luxury Vinyl Plank
Fireplaces Number 1
Fireplaces Type Brick, Dining Room, Gas, Wood Burning
Equipment Satellite Dish
Appliance Dishwasher, Disposal, Gas Range, Gas Water Heater
Heat Source Central
Laundry Gas Dryer Hookup, Stacked W/D Area, Washer Hookup
Exterior
Exterior Feature Rain Gutters, Lighting, Private Yard
Garage Spaces 2.0
Fence Back Yard, High Fence, Wood
Utilities Available City Sewer, City Water, Individual Gas Meter, Overhead Utilities
Roof Type Asphalt,Shingle
Total Parking Spaces 2
Garage Yes
Building
Lot Description Few Trees, Lrg. Backyard Grass
Story One
Foundation Pillar/Post/Pier
Level or Stories One
Structure Type Board & Batten Siding,Brick
Schools
Elementary Schools Hexter
Middle Schools Robert Hill
High Schools Adams
School District Dallas Isd
Others
Ownership Agent is Owner
Acceptable Financing Cash, Conventional, FHA, VA Loan
Listing Terms Cash, Conventional, FHA, VA Loan
Financing FHA
Special Listing Condition Owner/ Agent, Survey Available
Read Less Info
Want to know what your home might be worth? Contact us for a FREE valuation!

Our team is ready to help you sell your home for the highest possible price ASAP

©2025 North Texas Real Estate Information Systems.
Bought with Jodi Fuller • Compass RE Texas, LLC
"My job is to find and attract mastery-based agents to the office, protect the culture, and make sure everyone is happy! "






