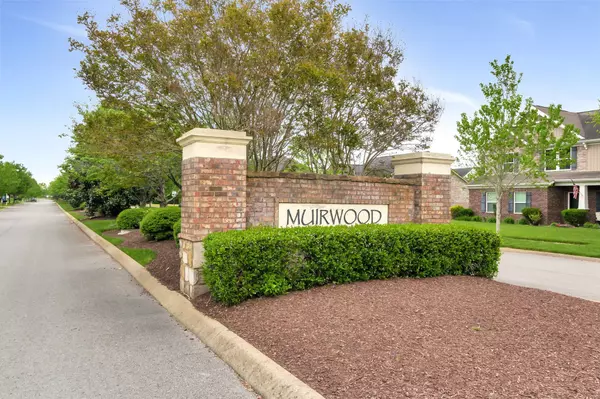$505,000
$520,000
2.9%For more information regarding the value of a property, please contact us for a free consultation.
5 Beds
4 Baths
2,920 SqFt
SOLD DATE : 08/22/2024
Key Details
Sold Price $505,000
Property Type Single Family Home
Sub Type Single Family Residence
Listing Status Sold
Purchase Type For Sale
Square Footage 2,920 sqft
Price per Sqft $172
Subdivision Muirwood Sec 2 Ph 2
MLS Listing ID 2648389
Sold Date 08/22/24
Bedrooms 5
Full Baths 3
Half Baths 1
HOA Fees $45/mo
HOA Y/N Yes
Year Built 2015
Annual Tax Amount $2,017
Lot Size 9,147 Sqft
Acres 0.21
Property Description
Stunningly Beautiful! Classy Contemporary! Chic Open Floor Plan with incredibly stylish design/This Home is Beautiful with Room to S*P*R*E*A*D/Five (5) Sizeable Bedrooms, 3 Full Baths & 1 Half Bath/Come See the Recently Redesigned and Upgraded Kitchen with lots of elegant granite /Lots of Engineered Hardwood Flooring on the main level/ Very User Friendly Floor Plan with NO wasted space/Many Amazing Amenities to include Entry Foyer, Gathering /Morning Room or Multi-purpose room off the kitchen, large family room with cozy fireplace, formal dining room, and massive bonus room ... 6X9 niche/alcove that's perfect for a game table/PLUS, there's a Community Swimming Pool and Pool House/Underground Utilities/There's also a Children's Play Park Nearby/You're Going to Love the BIG 4 Shelf Pantry/The Smaller Primary Suite on the Main Level is Currently Used as a Home Office/If You Enjoy Entertaining & Socializing, this is a Must See Property/Expect to be wowed/Upgraded disposal is 2 months old/
Location
State TN
County Rutherford County
Rooms
Main Level Bedrooms 1
Interior
Interior Features Ceiling Fan(s), Entry Foyer, Extra Closets, High Ceilings, Pantry, Redecorated, Smart Light(s), Walk-In Closet(s), High Speed Internet, Kitchen Island
Heating Central, Natural Gas
Cooling Central Air
Flooring Carpet, Finished Wood, Tile
Fireplaces Number 1
Fireplace Y
Appliance Dishwasher, Disposal, Microwave, Refrigerator
Exterior
Exterior Feature Garage Door Opener
Garage Spaces 2.0
Utilities Available Water Available
Waterfront false
View Y/N false
Roof Type Asphalt
Parking Type Attached - Side
Private Pool false
Building
Lot Description Corner Lot, Level
Story 2
Sewer Public Sewer
Water Public
Structure Type Brick,Hardboard Siding
New Construction false
Schools
Elementary Schools Rockvale Elementary
Middle Schools Rockvale Middle School
High Schools Rockvale High School
Others
Senior Community false
Read Less Info
Want to know what your home might be worth? Contact us for a FREE valuation!

Our team is ready to help you sell your home for the highest possible price ASAP

© 2024 Listings courtesy of RealTrac as distributed by MLS GRID. All Rights Reserved.

"My job is to find and attract mastery-based agents to the office, protect the culture, and make sure everyone is happy! "






