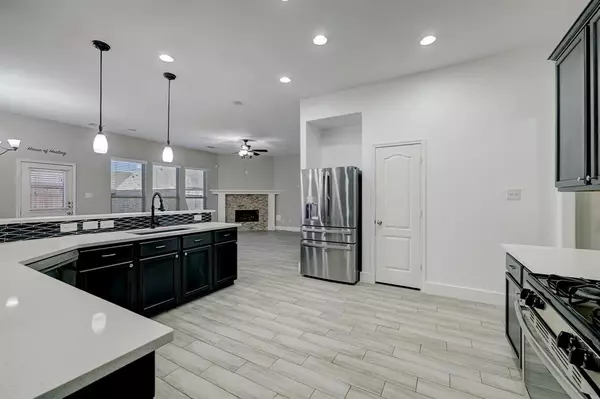$374,000
For more information regarding the value of a property, please contact us for a free consultation.
4 Beds
3.1 Baths
3,873 SqFt
SOLD DATE : 08/20/2024
Key Details
Property Type Single Family Home
Listing Status Sold
Purchase Type For Sale
Square Footage 3,873 sqft
Price per Sqft $94
Subdivision New Forest West Sec 4
MLS Listing ID 3135806
Sold Date 08/20/24
Style Traditional
Bedrooms 4
Full Baths 3
Half Baths 1
HOA Fees $25/ann
HOA Y/N 1
Year Built 2014
Annual Tax Amount $10,622
Tax Year 2023
Lot Size 6,851 Sqft
Acres 0.1573
Property Description
PRICED FOR QUICK SALE Welcome home to this stunning, nearly 4,000 sqft residence nestled in Northeast Houston. This home is situated on a charming corner lot at the end of a Cul-De-Sac and is near major highways. Notably, neither the home nor the neighborhood has ever experienced flooding. Over $50K in Remodeling updates throughout the home with modern and luxurious styles. Upstairs, two bedrooms complement a large and spacious game room. The property boasts numerous other upgrades, including energy-efficient window screening, granite and quartz countertops throughout, tile flooring throughout, a formal dining room/sitting area, a three-car garage with tandem space, built-in surround sound speakers in the family room and game room, and a generously proportioned open-concept kitchen with a walk-in pantry. With its high ceilings and wide halls, walking through this home feels like a palace. Come and see, you will not be disappointed.
Location
State TX
County Harris
Area North Channel
Rooms
Bedroom Description 2 Bedrooms Down,Primary Bed - 1st Floor,Walk-In Closet
Other Rooms Breakfast Room, Family Room, Formal Dining, Formal Living, Gameroom Up, Home Office/Study, Utility Room in House
Master Bathroom Full Secondary Bathroom Down, Hollywood Bath, Primary Bath: Double Sinks, Primary Bath: Separate Shower, Secondary Bath(s): Shower Only, Secondary Bath(s): Tub/Shower Combo, Vanity Area
Kitchen Kitchen open to Family Room, Walk-in Pantry
Interior
Interior Features Alarm System - Owned, Fire/Smoke Alarm, High Ceiling, Refrigerator Included, Window Coverings, Wired for Sound
Heating Central Gas
Cooling Central Electric
Flooring Tile
Fireplaces Number 1
Fireplaces Type Freestanding, Gas Connections, Gaslog Fireplace
Exterior
Parking Features Attached Garage, Oversized Garage, Tandem
Garage Spaces 3.0
Roof Type Composition
Private Pool No
Building
Lot Description Corner, Cul-De-Sac, Subdivision Lot
Faces East
Story 2
Foundation Slab
Lot Size Range 0 Up To 1/4 Acre
Sewer Public Sewer
Water Public Water
Structure Type Brick,Cement Board
New Construction No
Schools
Elementary Schools Dr Shirley J Williamson Elementary School
Middle Schools North Shore Middle School
High Schools North Shore Senior High School
School District 21 - Galena Park
Others
Senior Community No
Restrictions Deed Restrictions
Tax ID 132-262-002-0006
Ownership Full Ownership
Energy Description Attic Vents,Ceiling Fans,Digital Program Thermostat,Energy Star Appliances,Solar Screens
Acceptable Financing Cash Sale, Conventional, FHA, VA
Tax Rate 2.4582
Disclosures Mud, Sellers Disclosure
Listing Terms Cash Sale, Conventional, FHA, VA
Financing Cash Sale,Conventional,FHA,VA
Special Listing Condition Mud, Sellers Disclosure
Read Less Info
Want to know what your home might be worth? Contact us for a FREE valuation!

Our team is ready to help you sell your home for the highest possible price ASAP

Bought with Lyons Key Realty

"My job is to find and attract mastery-based agents to the office, protect the culture, and make sure everyone is happy! "






