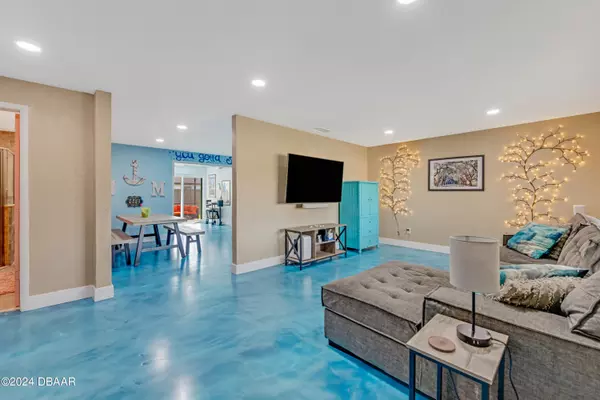$368,000
$395,000
6.8%For more information regarding the value of a property, please contact us for a free consultation.
3 Beds
2 Baths
1,764 SqFt
SOLD DATE : 08/22/2024
Key Details
Sold Price $368,000
Property Type Single Family Home
Sub Type Single Family Residence
Listing Status Sold
Purchase Type For Sale
Square Footage 1,764 sqft
Price per Sqft $208
Subdivision Lantern Park
MLS Listing ID 1121695
Sold Date 08/22/24
Style Ranch
Bedrooms 3
Full Baths 2
Originating Board Daytona Beach Area Association of REALTORS®
Year Built 1974
Annual Tax Amount $3,601
Lot Size 7,405 Sqft
Lot Dimensions 0.17
Property Description
Dreaming of a unique pool home? This home is the essence of coastal, casual, easy living! Step inside and you feel like you are on vacation. Situated on a nice sized, fenced lot, with solar heated, screened pool and decking. A NEW, HUGE dream kitchen that makes cooking and prepping meals a true delight. Open to a dining area and flowing floor plan to living room and den, THIS will be where the family gathers. The family room/den opens to the deck and pool area which makes for perfect indoor/outdoor entertaining. Now to energy savings! This home has a whole house solar system PLUS the pool is also heated with solar. NOT leased - you OWN the solar systems and get to reap the benefits. Indoor laundry room, a separate office, and an oversized two car garage with beautiful epoxy flooring (2021). Wait....there's more! No HOA! So bring your RV, boat, trailer and other toys! New Carrier HVAC 2022, Roof and windows were replaced in 2017, the solar system new in 2018, updated electrical panel in 2021, kitchen appliances, washer & dryer, pool screening, doors, floor, can lighting and so much more - all new in 2023. THIS home is move in ready! Call your Realtor today!
Location
State FL
County Volusia
Community Lantern Park
Direction Dunlawton & Nova, North on Nova, Right on Reed Canal, Right on Lantern, Left on Gaslight, Right on Carriage
Interior
Heating Central, Electric
Cooling Central Air
Exterior
Parking Features Attached, Garage, Garage Door Opener
Garage Spaces 2.0
Utilities Available Cable Available, Electricity Connected, Sewer Connected, Water Connected
Roof Type Shingle
Porch Deck, Front Porch, Patio, Rear Porch, Screened
Total Parking Spaces 2
Garage Yes
Building
Foundation Block, Slab
Water Public
Architectural Style Ranch
Structure Type Block,Concrete,Stucco
New Construction No
Others
Senior Community No
Tax ID 5333-14-06-0060
Acceptable Financing Cash, Conventional
Listing Terms Cash, Conventional
Read Less Info
Want to know what your home might be worth? Contact us for a FREE valuation!

Our team is ready to help you sell your home for the highest possible price ASAP

"My job is to find and attract mastery-based agents to the office, protect the culture, and make sure everyone is happy! "






