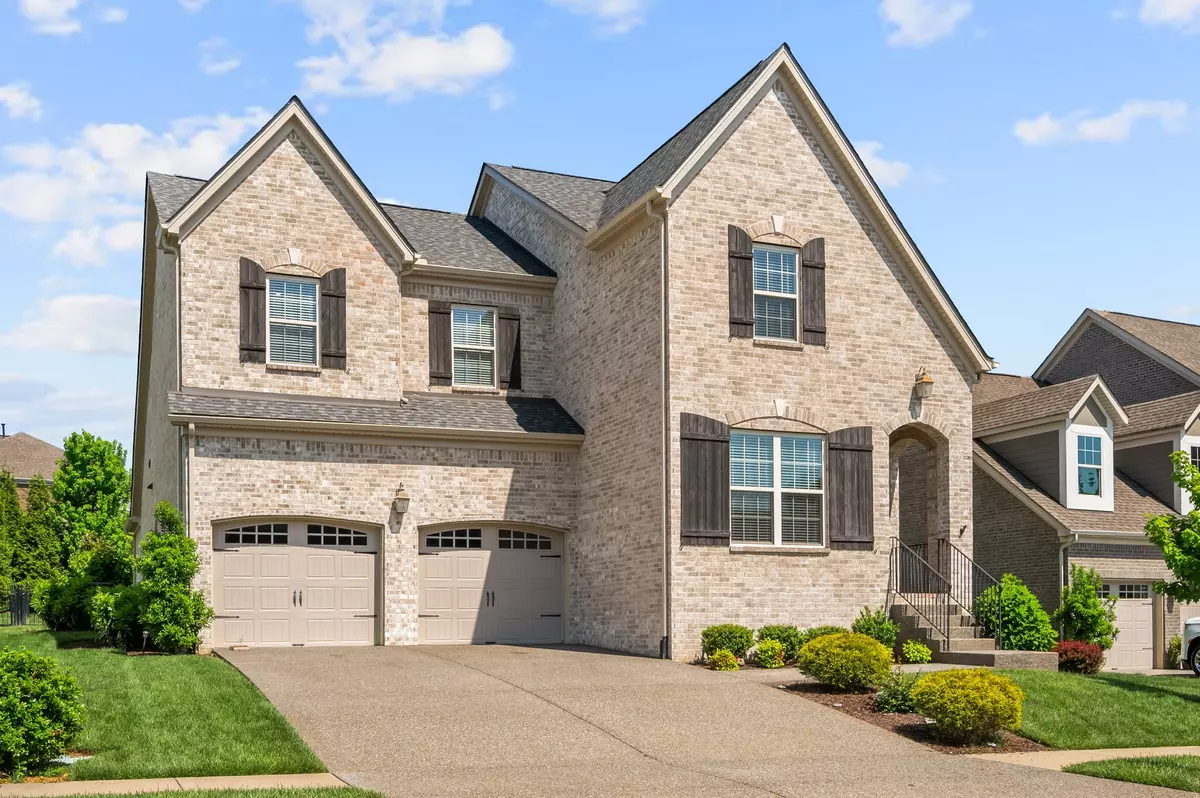$798,000
$798,000
For more information regarding the value of a property, please contact us for a free consultation.
4 Beds
3 Baths
3,278 SqFt
SOLD DATE : 08/22/2024
Key Details
Sold Price $798,000
Property Type Single Family Home
Sub Type Single Family Residence
Listing Status Sold
Purchase Type For Sale
Square Footage 3,278 sqft
Price per Sqft $243
Subdivision Fairvue Plantation
MLS Listing ID 2677219
Sold Date 08/22/24
Bedrooms 4
Full Baths 3
HOA Fees $60/ann
HOA Y/N Yes
Year Built 2017
Annual Tax Amount $3,067
Lot Size 9,583 Sqft
Acres 0.22
Property Description
Meticulously designed and maintained brick Tudor nestled in The Coves of Fairvue Plantation! This home offers luxurious living at its finest. The main level features a stunning primary suite w/glass & tile walk-in shower, separate tub, dual vanity, and a spacious walk-in closet w/custom organization. An additional bedroom near a full bath provides versatility as a dedicated office space. The gourmet kitchen is a chef's delight, equipped w/a large island, double oven, gas cooktop, and ample pantry space, perfect for entertaining guests. A formal dining area and open living room adorned with crown moulding and board and batten wainscoting create an inviting atmosphere. Hardwood floors flow seamlessly thru-out the main level and extend to the second-floor hallway and into the impressive rec room, which boasts a bar area for ultimate entertainment. The large covered rear patio w/outdoor TV is ideal for outdoor entertaining. Fully fenced rear yard and prof landscaping. Station Camp Schools!
Location
State TN
County Sumner County
Rooms
Main Level Bedrooms 2
Interior
Interior Features Ceiling Fan(s), Central Vacuum, Pantry, Storage, Walk-In Closet(s), Primary Bedroom Main Floor, Kitchen Island
Heating Central, Natural Gas
Cooling Central Air, Electric
Flooring Carpet, Finished Wood, Tile
Fireplaces Number 1
Fireplace Y
Appliance Dishwasher, Disposal, Dryer, Microwave, Refrigerator, Washer
Exterior
Exterior Feature Garage Door Opener
Garage Spaces 2.0
Utilities Available Electricity Available, Water Available
View Y/N false
Private Pool false
Building
Story 2
Sewer Public Sewer
Water Public
Structure Type Brick
New Construction false
Schools
Elementary Schools Jack Anderson Elementary
Middle Schools Station Camp Middle School
High Schools Station Camp High School
Others
HOA Fee Include Maintenance Grounds
Senior Community false
Read Less Info
Want to know what your home might be worth? Contact us for a FREE valuation!

Our team is ready to help you sell your home for the highest possible price ASAP

© 2025 Listings courtesy of RealTrac as distributed by MLS GRID. All Rights Reserved.
"My job is to find and attract mastery-based agents to the office, protect the culture, and make sure everyone is happy! "






