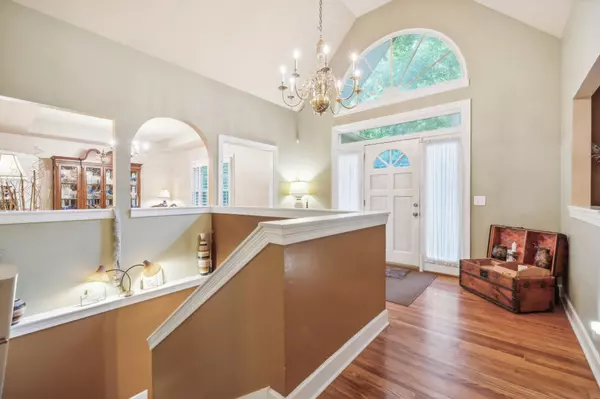$567,000
$550,000
3.1%For more information regarding the value of a property, please contact us for a free consultation.
3 Beds
3 Baths
2,574 SqFt
SOLD DATE : 08/22/2024
Key Details
Sold Price $567,000
Property Type Single Family Home
Sub Type Single Family Residence
Listing Status Sold
Purchase Type For Sale
Square Footage 2,574 sqft
Price per Sqft $220
Subdivision Hermitage Harbor 1 Amend
MLS Listing ID 2681530
Sold Date 08/22/24
Bedrooms 3
Full Baths 2
Half Baths 1
HOA Y/N No
Year Built 1988
Annual Tax Amount $1,615
Lot Size 0.420 Acres
Acres 0.42
Lot Dimensions 105 X 178 IRR
Property Description
MULTIPLE OFFERS REC'D. HIGHEST & BEST BY 7 PM 8/3. Welcome home to your very own breathtaking mountain chalet -a perfect combination of tranquil & remote without going on vacation! This home is truly one of a kind. Backing up to Army Corp of Engineer property, this lovely private oasis has an extensive fall/water lake view. Wildlife and trees are plentiful with a magical creek that flows across the back of the property. The interior is uniquely updated and meticulously kept. The main-level primary retreat boasts a perfectly eclectic bathroom full of vintage elements that connect the modern home to its original roots. Soaring ceilings, two fireplaces, & a super cozy design promotes a relaxing environment you’ll be glad to call home. Double decks across the back add lovely outdoor living space to both levels. Home has all new windows, added half bath, beautiful new brick-tile floor in kitchen, gas logs in lower level fireplace, new LVP, carpet and more. Schedule your private tour today.
Location
State TN
County Wilson County
Rooms
Main Level Bedrooms 1
Interior
Interior Features Ceiling Fan(s), High Ceilings, In-Law Floorplan, Pantry, Walk-In Closet(s), Primary Bedroom Main Floor, High Speed Internet, Kitchen Island
Heating Electric, Heat Pump
Cooling Central Air, Electric
Flooring Carpet, Other, Tile
Fireplaces Number 2
Fireplace Y
Appliance Dishwasher, Microwave, Refrigerator
Exterior
Exterior Feature Garage Door Opener, Storage
Garage Spaces 2.0
Utilities Available Electricity Available, Water Available, Cable Connected
Waterfront false
View Y/N true
View River, Water
Parking Type Attached - Side
Private Pool false
Building
Lot Description Rolling Slope, Wooded
Story 2
Sewer Septic Tank
Water Public
Structure Type Brick
New Construction false
Schools
Elementary Schools Lakeview Elementary School
Middle Schools Mt. Juliet Middle School
High Schools Green Hill High School
Others
Senior Community false
Read Less Info
Want to know what your home might be worth? Contact us for a FREE valuation!

Our team is ready to help you sell your home for the highest possible price ASAP

© 2024 Listings courtesy of RealTrac as distributed by MLS GRID. All Rights Reserved.

"My job is to find and attract mastery-based agents to the office, protect the culture, and make sure everyone is happy! "






