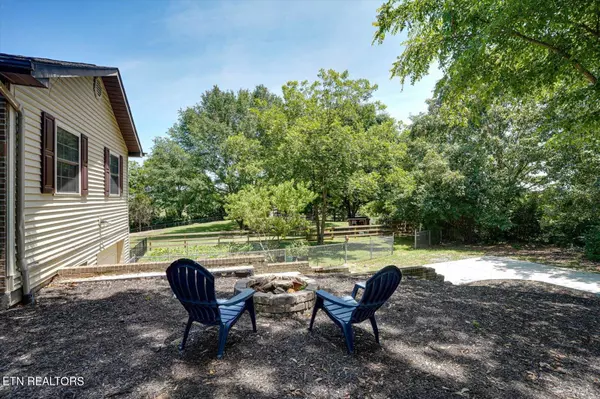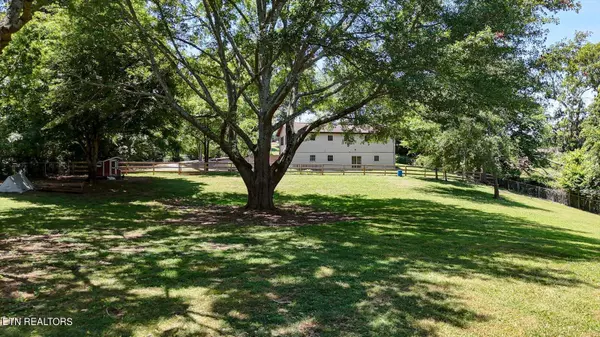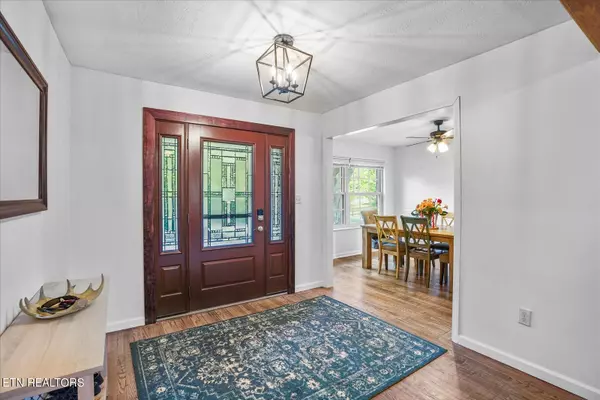$540,000
$550,000
1.8%For more information regarding the value of a property, please contact us for a free consultation.
4 Beds
3 Baths
2,539 SqFt
SOLD DATE : 08/21/2024
Key Details
Sold Price $540,000
Property Type Single Family Home
Sub Type Residential
Listing Status Sold
Purchase Type For Sale
Square Footage 2,539 sqft
Price per Sqft $212
Subdivision Anderson Property
MLS Listing ID 1267952
Sold Date 08/21/24
Style Traditional
Bedrooms 4
Full Baths 3
Originating Board East Tennessee REALTORS® MLS
Year Built 1979
Lot Size 1.470 Acres
Acres 1.47
Property Description
Country living at its best. Make the move to country living without giving up the conveniences of city life. Nestled on a tranquil 1.47-acre lot, this enchanting property offers unparalleled relaxation and comfort. With 2,500 sq. ft. of living space, this home boasts four spacious bedrooms and three full bathrooms, and every detail has been thoughtfully designed. The interior of the home was recently renovated to create a larger more light-filled living room and fully repainted.
Step inside to discover a warm and inviting living room, featuring a stunning stone fireplace that creates the perfect ambiance for cozy evenings. The adjacent dining room is ideal for hosting gatherings, while the well-appointed kitchen, complete with a charming breakfast nook which opens to a full screened-in breezeway and open air porch where you can look out onto the horse farms in the fall and winter. Slider doors open to a large back deck, making it perfect for outdoor entertaining and enjoying the scenic views.
A breezeway conveniently connects the home to a generous two-and-a-half-car garage with main level access, providing ample space for vehicles and storage. The owner's suite is a true retreat, offering a private dressing area and an expansive bathroom designed for ultimate relaxation.
The lower level of the home is just as impressive, featuring a recreation room with sliding doors that lead to a concrete patio. There is a newly installed fireplace that overlooks the paddock. Additionally, this level includes a garage with an adjoining storage area, providing plenty of space for all your needs.
This property has seen numerous updates, including a brand-new concrete driveway, all floors have been replaced with new luxury vinyl planks or the original hardwoods have been refinished. The yard is sectioned to accommodate a large area for dogs, an isolated garden, and a fully-fenced paddock for livestock. Additionally the yard was recently fully landscaped to remove excess brush and trees, opening the view to the horse farms. Situated between two magnificent horse farms, this home offers a unique blend of country charm and modern convenience.
Don't miss the chance to own this true gem, where every day feels like a retreat in your very own park-like setting.
Location
State TN
County Blount County - 28
Area 1.47
Rooms
Other Rooms Basement Rec Room, LaundryUtility, Workshop, Extra Storage, Office, Mstr Bedroom Main Level
Basement Crawl Space, Finished, Plumbed, Walkout
Dining Room Formal Dining Area, Breakfast Room
Interior
Interior Features Cathedral Ceiling(s)
Heating Central, Forced Air, Electric
Cooling Central Cooling, Ceiling Fan(s)
Flooring Carpet, Hardwood, Vinyl
Fireplaces Number 1
Fireplaces Type Stone, Gas Log
Appliance Dishwasher, Disposal, Microwave, Refrigerator, Self Cleaning Oven, Smoke Detector
Heat Source Central, Forced Air, Electric
Laundry true
Exterior
Exterior Feature Windows - Vinyl, Windows - Storm, Windows - Insulated, Fence - Wood, Fenced - Yard, Patio, Porch - Covered, Porch - Enclosed, Porch - Screened, Fence - Chain, Deck, Cable Available (TV Only)
Parking Features Garage Door Opener, Designated Parking, Attached, RV Parking, Main Level, Off-Street Parking
Garage Spaces 3.0
Garage Description Attached, RV Parking, Garage Door Opener, Main Level, Off-Street Parking, Designated Parking, Attached
View Country Setting, Wooded, Seasonal Mountain
Porch true
Total Parking Spaces 3
Garage Yes
Building
Lot Description Private, Level
Faces I-75 to Exit 76 for SR-324/E Sugarlimb Road. Left on US-11 N, right on US-321 N, left onto Unitia Road, left onto Disco Loop Road and turn right. Look for the sign on the left side.
Sewer Septic Tank
Water Well
Architectural Style Traditional
Structure Type Stone,Vinyl Siding,Brick,Frame
Schools
Middle Schools Union Grove
Others
Restrictions No
Tax ID 043 068.40
Energy Description Electric
Read Less Info
Want to know what your home might be worth? Contact us for a FREE valuation!

Our team is ready to help you sell your home for the highest possible price ASAP
"My job is to find and attract mastery-based agents to the office, protect the culture, and make sure everyone is happy! "






