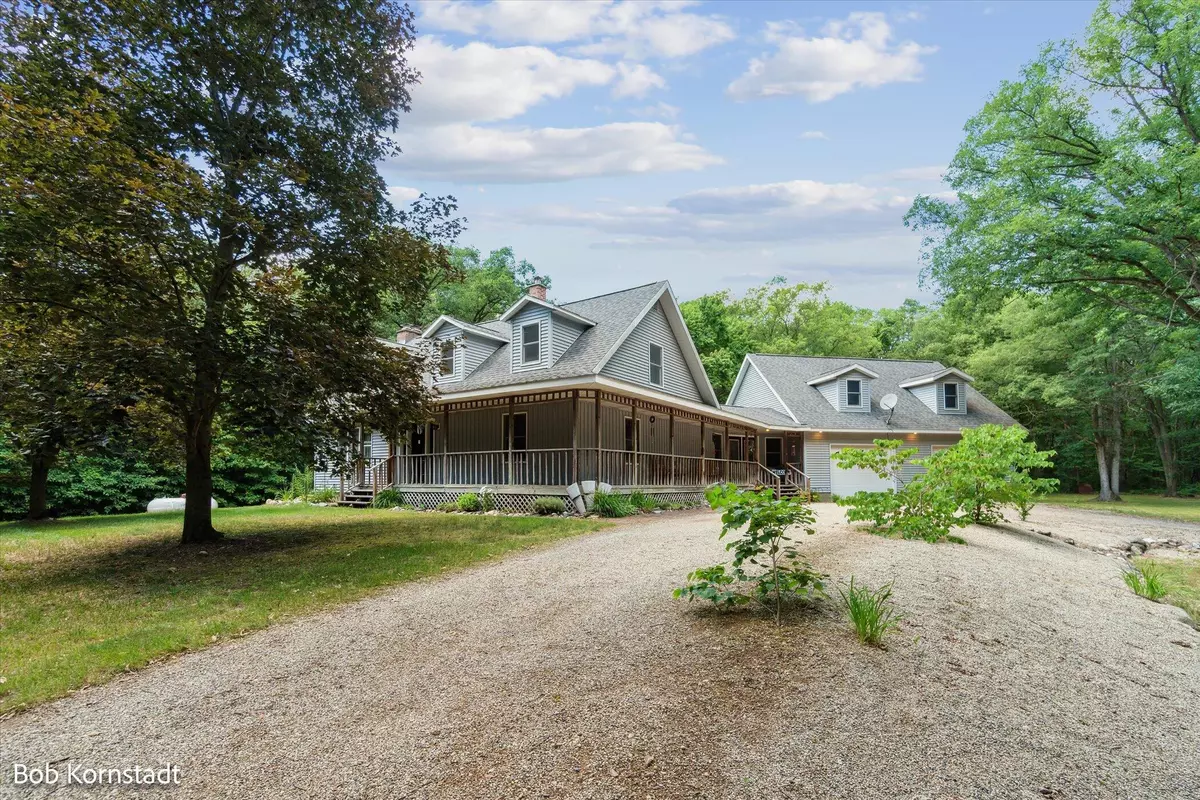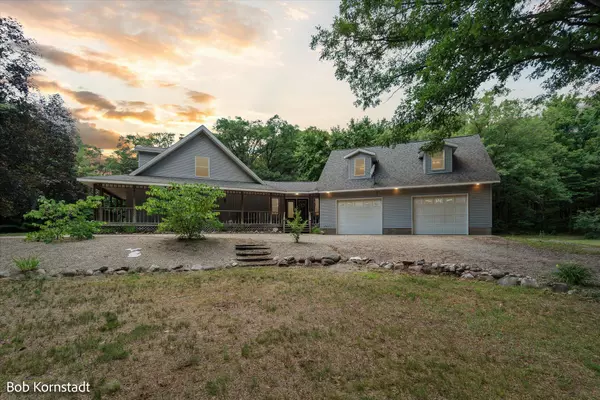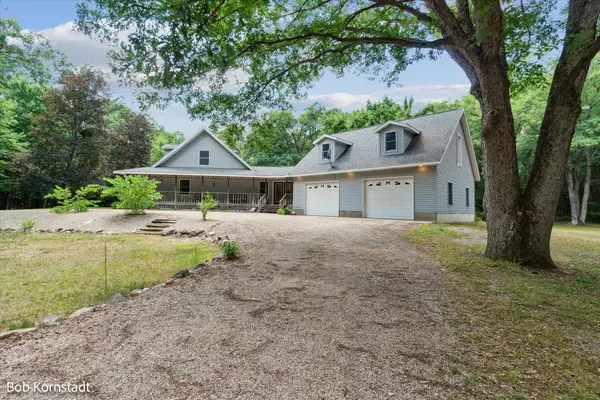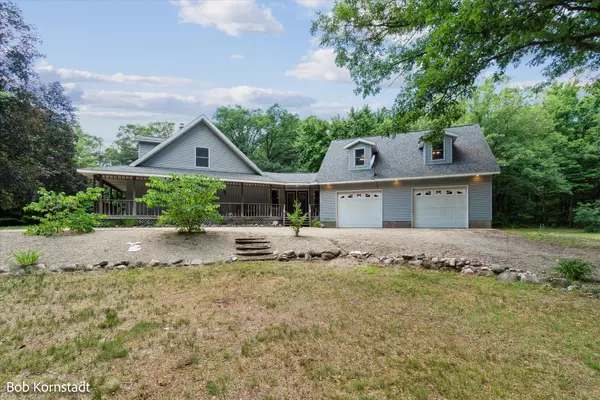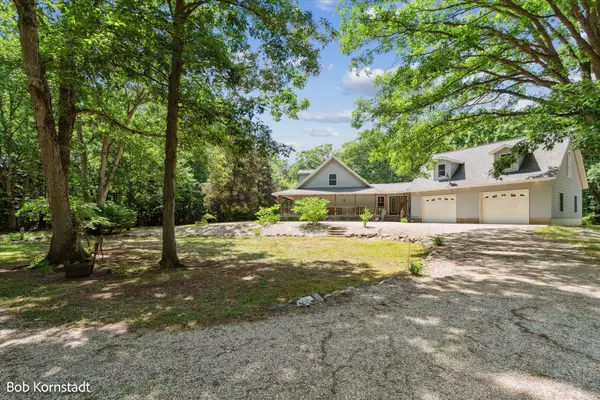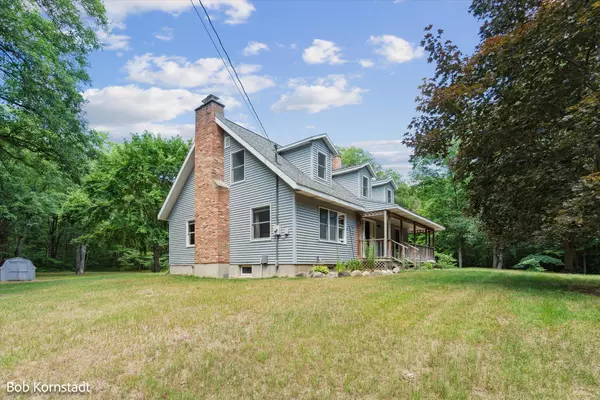$530,100
$549,900
3.6%For more information regarding the value of a property, please contact us for a free consultation.
3 Beds
3 Baths
2,682 SqFt
SOLD DATE : 08/21/2024
Key Details
Sold Price $530,100
Property Type Single Family Home
Sub Type Single Family Residence
Listing Status Sold
Purchase Type For Sale
Square Footage 2,682 sqft
Price per Sqft $197
Municipality Salem Twp
MLS Listing ID 24035001
Sold Date 08/21/24
Style Traditional
Bedrooms 3
Full Baths 2
Half Baths 1
Originating Board Michigan Regional Information Center (MichRIC)
Year Built 1980
Annual Tax Amount $3,851
Tax Year 2024
Lot Size 11.540 Acres
Acres 11.54
Lot Dimensions 500x1000x500x1000
Property Description
Are you searching for a property away from the noise and crowded neighborhoods of the city? A home where you can stretch out without touching another neighbor? A place you can call home, that provides an escape into peace and tranquility in your own wooded world? If this sounds like what you have been searching for, do not miss out on 2475 140th Ave. On the market for the first time, this one oner, 11.5-acre wooded property offers all the space, peace, and nature you could need, while still keeping city amenities nearby.
As you pull up the drive, you will be greeted by a large, charming farmhouse showcasing its wrap-around porch. Inside the double doors, you will find a massive mudroom. The main level has updated flooring, paint,and appliances. The kitchen is very spacious and a perfect centerpiece for entertaining, complete with a formal dining area just on the other side. The primary suite and laundry room are also found on this level.
Upstairs, you will find two additional generously sized bedrooms. Both bedrooms are very large and complete with expansive views and large closet spaces. A full bathroom also is found on this level. Did you find the hidden storage room? Check the hallway closet.
The oversized 2-stall garage solves almost any storage issue. This garage also has a bonus room upstairs. Let your imagination run wild as the sky is the limit for the potential of this room. Also, the shed behind the house offers even more storage for yard tools and machinery.
It is not every day that a home with this much charm and space is offered for sale. Schedule your appointment now! The kitchen is very spacious and a perfect centerpiece for entertaining, complete with a formal dining area just on the other side. The primary suite and laundry room are also found on this level.
Upstairs, you will find two additional generously sized bedrooms. Both bedrooms are very large and complete with expansive views and large closet spaces. A full bathroom also is found on this level. Did you find the hidden storage room? Check the hallway closet.
The oversized 2-stall garage solves almost any storage issue. This garage also has a bonus room upstairs. Let your imagination run wild as the sky is the limit for the potential of this room. Also, the shed behind the house offers even more storage for yard tools and machinery.
It is not every day that a home with this much charm and space is offered for sale. Schedule your appointment now!
Location
State MI
County Allegan
Area Grand Rapids - G
Direction GPS from 24th st and 140th ave head West on 140th ave home is located on the N side of 14oth ave.
Rooms
Basement Daylight, Full
Interior
Interior Features Attic Fan, Ceiling Fans, Central Vacuum, Garage Door Opener, Gas/Wood Stove, LP Tank Owned, Pantry
Heating Baseboard, Hot Water, Wood
Fireplaces Number 1
Fireplaces Type Family, Wood Burning
Fireplace true
Appliance Dryer, Washer, Dishwasher, Microwave, Oven, Range, Refrigerator
Laundry Gas Dryer Hookup, In Bathroom, Main Level, Sink, Washer Hookup
Exterior
Exterior Feature Porch(es)
Parking Features Garage Faces Front, Garage Door Opener, Attached
Garage Spaces 2.0
View Y/N No
Street Surface Paved
Garage Yes
Building
Lot Description Wooded
Story 2
Sewer Septic System
Water Well
Architectural Style Traditional
Structure Type Vinyl Siding
New Construction No
Schools
School District Hopkins
Others
Tax ID 19-024-016-20
Acceptable Financing Cash, FHA, VA Loan, MSHDA, Conventional
Listing Terms Cash, FHA, VA Loan, MSHDA, Conventional
Read Less Info
Want to know what your home might be worth? Contact us for a FREE valuation!

Our team is ready to help you sell your home for the highest possible price ASAP
"My job is to find and attract mastery-based agents to the office, protect the culture, and make sure everyone is happy! "

