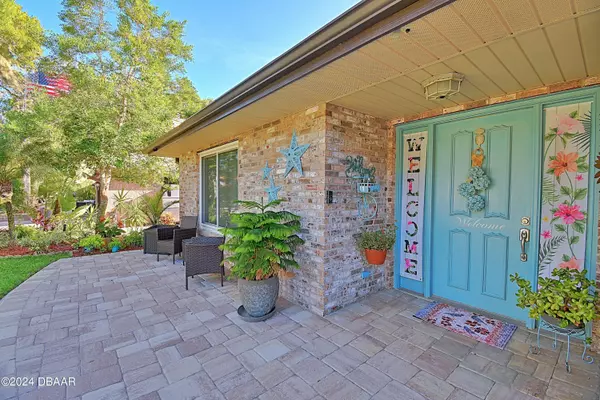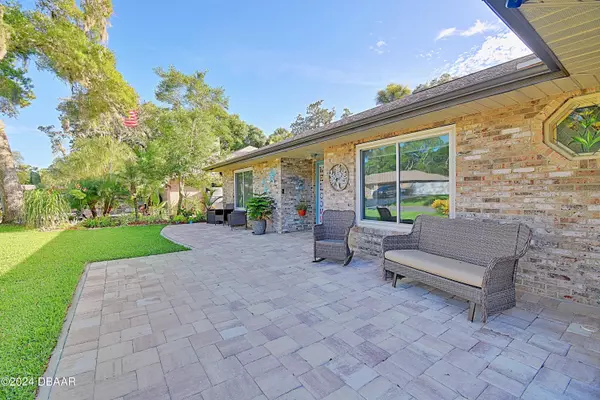$440,000
$450,000
2.2%For more information regarding the value of a property, please contact us for a free consultation.
3 Beds
2 Baths
1,824 SqFt
SOLD DATE : 08/16/2024
Key Details
Sold Price $440,000
Property Type Single Family Home
Sub Type Single Family Residence
Listing Status Sold
Purchase Type For Sale
Square Footage 1,824 sqft
Price per Sqft $241
Subdivision Oak Forest Ph 01-05
MLS Listing ID 1201277
Sold Date 08/16/24
Style Ranch
Bedrooms 3
Full Baths 2
Originating Board Daytona Beach Area Association of REALTORS®
Year Built 1984
Annual Tax Amount $1,997
Lot Size 8,001 Sqft
Lot Dimensions 0.18
Property Description
Spacious home with Natural Surroundings in Ormond Beach.
Located in the serene Oak Forest neighborhood of Ormond Beach, FL, this meticulously maintained house offers a thoughtfully designed floor plan with seven rooms over an 1824 square foot area. Positioned close to the Tomoka River, Halifax River and Tomoka State Park, the property is perfect for those who appreciate nature. Here you will find plenty of deer and wildlife sightings, especially looking out to the backyard's wooded preserve.
Starting at the curb, you are welcomed by a beautiful and expansive paver patio, setting a warm and inviting tone. Walk in to the refreshing feel of a home that has been freshly painted in trendy neutral colors that enhance its appeal. New vinyl plank flooring covers all the bedrooms, ensuring durability and style, while LED lighting throughout the house offers energy efficiency.
The kitchen stands out as the heart of the home....... equipped with a new refrigerator and stove. Updated cabinets provide ample storage, and a large work island with a seating area is ideal for meal prep and casual dining. Granite countertops and a recently built storage window seat add both functionality and charm.
The living room is expansive, featuring vaulted ceilings brightened by skylights, creating an open and uplifting atmosphere. A cozy wood burning, brick fireplace with a solid new mantle becomes a focal point of the room, perfect for gatherings.
The peaceful master bedroom provides an uninterrupted, delightful view of the park preserve and boasts new luxury vinyl plank flooring. The en suite features a private space for both the shower and toilet, while the vanity is conveniently separate. The vanity is equipped with a distinctive wrap mirror, making it easy to style the back of your hair! Admire the walk-in closet that is sure to keep all your clothes well organized. The guest bathroom has a spa-like ambiance, offers a tub with a modern frameless enclosure, and similar to the rest of the home, is in immaculate condition, accentuated by a new vanity.
Essential features of the property include a two-car garage and a 12 x 12 shed built in 2019. Valuable updates like a new HVAC system was installed in 2021, all new windows in 2021, and a new hot water heater ensure peace of mind replaced in 2022. Enjoy your family, friends or peace and quiet on the large rear lanai with immaculate pebble flooring. The mosquitos are sure to stay away with it's new screens and door installed in 2023. Gutter leaf guards were installed in 2022 and regular roof inspections and cleanings contribute to the home's excellent maintenance record with an irrigation system helping to keep the properties Florida landscape healthy, green and vibrant.
Located within a fantastic school zone for Elementary, Middle and High School. Also, conveniently near the beach, I-95, Flagler County, popular restaurants and shopping options, making for an ideal choice for everyone! Whether you enjoy being a part of nature or you simply want a peaceful place to observe it, this home and its community are perfect for you! All information is intended to be accurate but cannot be guaranteed.
Location
State FL
County Volusia
Community Oak Forest Ph 01-05
Direction From Granada. North on Beach St. approx. 2.5 miles to left on Sycamore. Home is on the right.
Interior
Interior Features Ceiling Fan(s), Eat-in Kitchen, Entrance Foyer, Kitchen Island, Open Floorplan, Pantry, Skylight(s), Split Bedrooms, Vaulted Ceiling(s)
Heating Central, Electric
Cooling Electric
Fireplaces Type Wood Burning
Fireplace Yes
Exterior
Parking Features Additional Parking, Garage
Garage Spaces 2.0
Utilities Available Cable Available, Electricity Available, Electricity Connected, Sewer Available, Sewer Connected, Water Available, Water Connected
Roof Type Shingle
Porch Front Porch, Patio, Rear Porch, Screened
Total Parking Spaces 2
Garage Yes
Building
Lot Description Sprinklers In Front, Sprinklers In Rear, Wooded
Foundation Slab
Water Public
Architectural Style Ranch
Structure Type Brick
New Construction No
Schools
High Schools Seabreeze
Others
Senior Community No
Tax ID 3242-21-06-0120
Acceptable Financing Cash, FHA, VA Loan
Listing Terms Cash, FHA, VA Loan
Read Less Info
Want to know what your home might be worth? Contact us for a FREE valuation!

Our team is ready to help you sell your home for the highest possible price ASAP
"My job is to find and attract mastery-based agents to the office, protect the culture, and make sure everyone is happy! "






