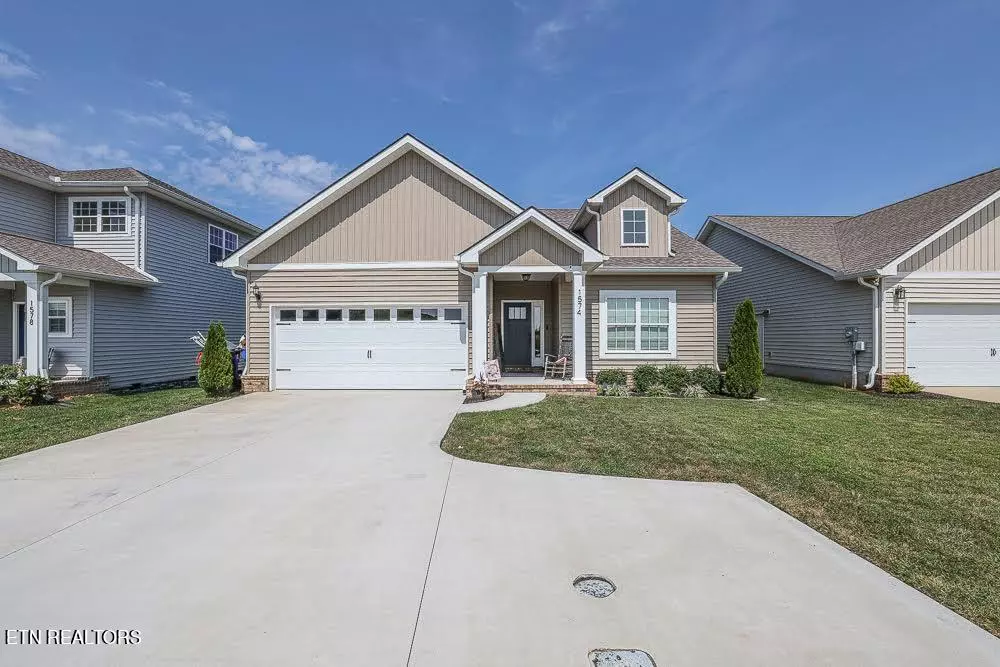$385,000
$389,900
1.3%For more information regarding the value of a property, please contact us for a free consultation.
3 Beds
2 Baths
1,514 SqFt
SOLD DATE : 08/21/2024
Key Details
Sold Price $385,000
Property Type Single Family Home
Sub Type Residential
Listing Status Sold
Purchase Type For Sale
Square Footage 1,514 sqft
Price per Sqft $254
Subdivision West Springbrook
MLS Listing ID 1272038
Sold Date 08/21/24
Style Craftsman
Bedrooms 3
Full Baths 2
Originating Board East Tennessee REALTORS® MLS
Year Built 2021
Lot Size 6,969 Sqft
Acres 0.16
Lot Dimensions 53 X 132.50
Property Description
This open concept floorplan is the epitome of modern living, offering a harmonious blend of style and functionality. Featuring 3 spacious bedrooms and 2 bathrooms, this home is designed to accommodate both relaxation and daily living with ease. The kitchen and dining area seamlessly combine to create a welcoming space for family meals and entertaining guests. The large living room is perfect for gatherings or cozy nights in, providing ample room for all your furniture and decor.
Located in a community that exudes small-town charm, this home is ideally situated to enjoy all the amenities that Alcoa and Maryville have to offer. From shopping and dining to recreational activities, everything you need is just a short drive away. Embrace the perfect blend of tranquility and accessibility in a home that truly has it all.
Location
State TN
County Blount County - 28
Area 0.16
Rooms
Family Room Yes
Other Rooms LaundryUtility, Breakfast Room, Family Room, Mstr Bedroom Main Level
Basement Crawl Space
Dining Room Breakfast Bar, Eat-in Kitchen, Breakfast Room
Interior
Interior Features Island in Kitchen, Pantry, Walk-In Closet(s), Breakfast Bar, Eat-in Kitchen
Heating Central, Electric
Cooling Central Cooling
Flooring Laminate, Carpet, Tile
Fireplaces Type None
Appliance Dishwasher, Disposal, Dryer, Microwave, Range, Refrigerator, Self Cleaning Oven, Smoke Detector, Washer
Heat Source Central, Electric
Laundry true
Exterior
Exterior Feature Windows - Vinyl, Windows - Insulated, Porch - Covered
Garage Spaces 2.0
View City
Total Parking Spaces 2
Garage Yes
Building
Lot Description Level
Faces From US-129 S / Alcoa Hwy towards Alcoa, take the Tesla Blvd / East Hunt Rd exit. At the light, turn right onto Tesla Blvd, then another right onto W. Hunt Rd. Over the bridge, take a right onto Mills St - continue on Mills St, home is on the left. SOP
Sewer Public Sewer
Water Public
Architectural Style Craftsman
Structure Type Vinyl Siding,Brick,Block,Frame
Schools
Middle Schools Alcoa
High Schools Alcoa
Others
Restrictions Yes
Tax ID 036F D 044.00
Energy Description Electric
Read Less Info
Want to know what your home might be worth? Contact us for a FREE valuation!

Our team is ready to help you sell your home for the highest possible price ASAP
"My job is to find and attract mastery-based agents to the office, protect the culture, and make sure everyone is happy! "

