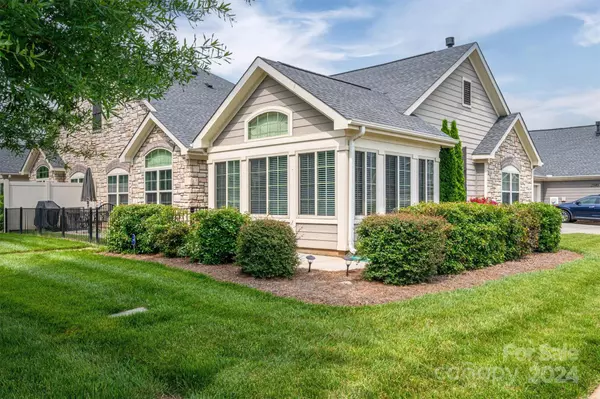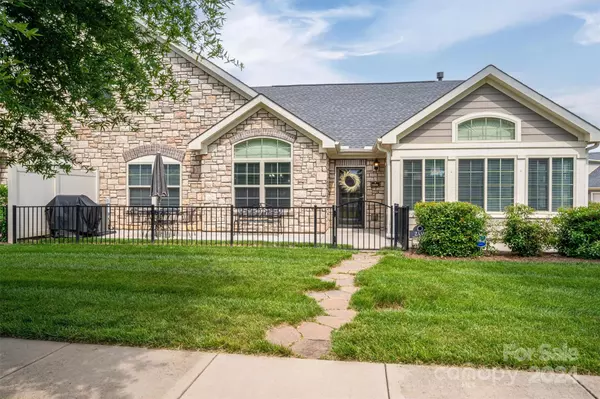$450,000
$450,000
For more information regarding the value of a property, please contact us for a free consultation.
3 Beds
3 Baths
2,407 SqFt
SOLD DATE : 08/21/2024
Key Details
Sold Price $450,000
Property Type Townhouse
Sub Type Townhouse
Listing Status Sold
Purchase Type For Sale
Square Footage 2,407 sqft
Price per Sqft $186
Subdivision Villas At Robinson Oaks
MLS Listing ID 4137593
Sold Date 08/21/24
Bedrooms 3
Full Baths 3
HOA Fees $295/mo
HOA Y/N 1
Abv Grd Liv Area 2,407
Year Built 2015
Lot Size 6,098 Sqft
Acres 0.14
Property Description
Boasting luxury and comfort at every turn. Step inside to discover stunning hardwood floors leading to a spacious great room, fireplace and vaulted ceilings for relaxation next to a sunroom, offering a space to bask in the natural light. The gourmet kitchen features custom cabinets, upgraded stainless steel appliances, and ample counter space. There is a versatile flex space, ideal for a study or playroom. The primary offers ultimate privacy. Pamper yourself in the luxurious primary bath, showcasing a dual vanity and a frameless shower. There is also a second bedroom on the main level, offering access to a full bath. Upstairs, a bedroom/bonus room awaits, complete with full bath. Notice the extra storage leading to a 2-car garage with epoxy-coated floors. Outside, the fenced patio beckons for outdoor relaxation. Resident amenities include a clubhouse, gym, and saltwater pool. Plus, the proximity to Robinwood Lake and Warlick Fitness Complex ensures endless recreational opportunities
Location
State NC
County Gaston
Zoning PD PRD
Rooms
Main Level Bedrooms 2
Interior
Interior Features Breakfast Bar, Entrance Foyer, Kitchen Island, Open Floorplan, Pantry, Split Bedroom, Storage, Walk-In Closet(s)
Heating Forced Air, Natural Gas
Cooling Ceiling Fan(s), Central Air
Flooring Carpet, Tile, Wood
Fireplaces Type Living Room
Fireplace true
Appliance Dishwasher, Disposal, Electric Oven, Exhaust Hood, Gas Cooktop, Gas Water Heater, Microwave
Exterior
Exterior Feature Lawn Maintenance
Garage Spaces 2.0
Fence Fenced
Community Features Clubhouse, Fitness Center
Utilities Available Gas, Underground Power Lines, Underground Utilities
Roof Type Shingle
Garage true
Building
Lot Description Level
Foundation Slab
Sewer Public Sewer
Water City
Level or Stories One and One Half
Structure Type Fiber Cement,Stone
New Construction false
Schools
Elementary Schools Unspecified
Middle Schools Unspecified
High Schools Unspecified
Others
HOA Name Property Matters
Senior Community false
Acceptable Financing Cash, Conventional, FHA, VA Loan
Horse Property None
Listing Terms Cash, Conventional, FHA, VA Loan
Special Listing Condition None
Read Less Info
Want to know what your home might be worth? Contact us for a FREE valuation!

Our team is ready to help you sell your home for the highest possible price ASAP
© 2025 Listings courtesy of Canopy MLS as distributed by MLS GRID. All Rights Reserved.
Bought with Amber Byars • Keller Williams Ballantyne Area
"My job is to find and attract mastery-based agents to the office, protect the culture, and make sure everyone is happy! "






