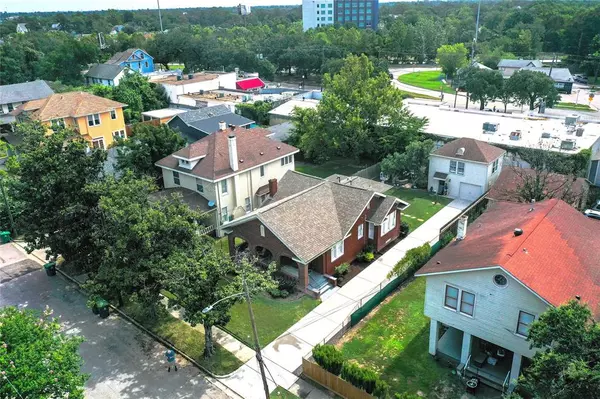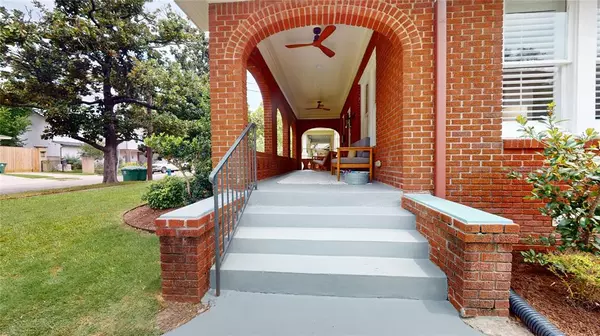$897,500
For more information regarding the value of a property, please contact us for a free consultation.
2 Beds
3 Baths
1,693 SqFt
SOLD DATE : 08/21/2024
Key Details
Property Type Single Family Home
Listing Status Sold
Purchase Type For Sale
Square Footage 1,693 sqft
Price per Sqft $523
Subdivision Woodland Heights
MLS Listing ID 67495255
Sold Date 08/21/24
Style Traditional
Bedrooms 2
Full Baths 3
Year Built 1920
Tax Year 2023
Lot Size 6,500 Sqft
Acres 0.149
Property Description
Beautiful, historic bungalow rebuilt from studs in 2019. This 2 BD/2Bath house also has an additional 400 sq. ft. garage apartment and storage. Apartment has fully updated bath and kitchen which increases functional living space to 1693 sq. ft. A 6500 sq. ft. private lot. has plenty of room for a pool. Rare find in the Heights. With 10' ceilings, modern updates, plus original charm this is one of kind. Original pine hardwood flooring throughout home is restored and refinished. Gorgeous kitchen has custom cabinets, farm sink, stainless steel appliances, and includes wine cooler. Quartz and marble countertops, Primary with walk-closet, additional built in cabinets, shelves, and built in bench. New electrical wiring/plumbing, newer roof, new A/C, water heater, wood plantation shutters throughout. See list of features attached. Long driveway for additional parking. Parks, restaurants, walking trail, Walk to Travis elementary school and in HISTORIC WOODLAND HEIGHTS.
Location
State TX
County Harris
Area Heights/Greater Heights
Rooms
Bedroom Description 1 Bedroom Down - Not Primary BR,Primary Bed - 1st Floor
Other Rooms 1 Living Area, Breakfast Room, Garage Apartment, Living Area - 1st Floor, Living/Dining Combo
Master Bathroom Primary Bath: Double Sinks, Primary Bath: Shower Only, Secondary Bath(s): Tub/Shower Combo
Kitchen Island w/o Cooktop, Kitchen open to Family Room
Interior
Interior Features Fire/Smoke Alarm, High Ceiling, Window Coverings
Heating Central Gas
Cooling Central Electric
Flooring Wood
Fireplaces Number 1
Fireplaces Type Mock Fireplace
Exterior
Exterior Feature Artificial Turf, Back Yard, Back Yard Fenced, Detached Gar Apt /Quarters, Porch, Private Driveway
Parking Features Detached Garage
Garage Spaces 1.0
Garage Description Additional Parking, Converted Garage
Roof Type Composition
Private Pool No
Building
Lot Description Subdivision Lot
Faces West
Story 1
Foundation Block & Beam
Lot Size Range 1/4 Up to 1/2 Acre
Sewer Public Sewer
Water Public Water
Structure Type Brick,Wood
New Construction No
Schools
Elementary Schools Travis Elementary School (Houston)
Middle Schools Hogg Middle School (Houston)
High Schools Heights High School
School District 27 - Houston
Others
Senior Community No
Restrictions Deed Restrictions,Historic Restrictions
Tax ID 037-266-000-0022
Ownership Full Ownership
Energy Description Ceiling Fans,High-Efficiency HVAC,Insulation - Batt
Acceptable Financing Cash Sale, Conventional, FHA
Tax Rate 2.0148
Disclosures Sellers Disclosure
Listing Terms Cash Sale, Conventional, FHA
Financing Cash Sale,Conventional,FHA
Special Listing Condition Sellers Disclosure
Read Less Info
Want to know what your home might be worth? Contact us for a FREE valuation!

Our team is ready to help you sell your home for the highest possible price ASAP

Bought with Coldwell Banker Realty - Heights

"My job is to find and attract mastery-based agents to the office, protect the culture, and make sure everyone is happy! "






