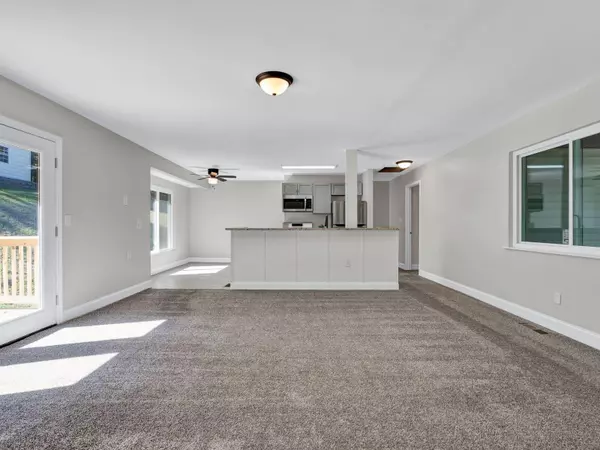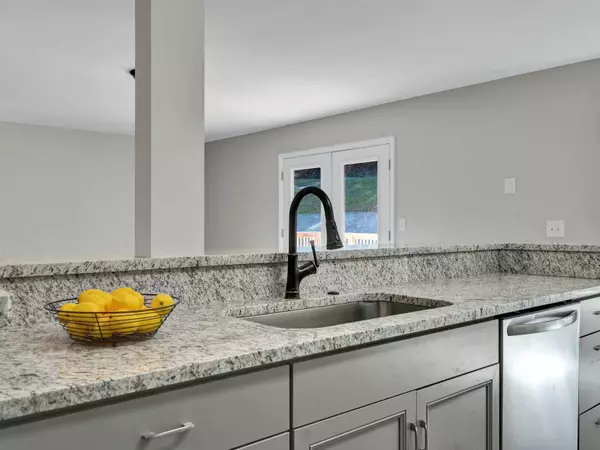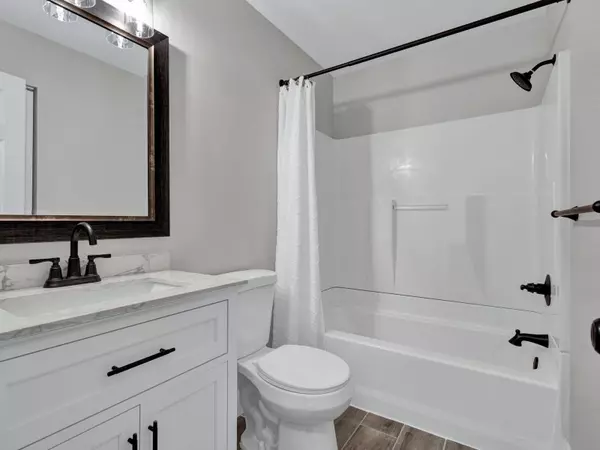$318,000
$325,000
2.2%For more information regarding the value of a property, please contact us for a free consultation.
3 Beds
2 Baths
1,508 SqFt
SOLD DATE : 08/20/2024
Key Details
Sold Price $318,000
Property Type Single Family Home
Sub Type Single Family Residence
Listing Status Sold
Purchase Type For Sale
Square Footage 1,508 sqft
Price per Sqft $210
MLS Listing ID 1395919
Sold Date 08/20/24
Bedrooms 3
Full Baths 2
Originating Board Greater Chattanooga REALTORS®
Year Built 1983
Lot Size 1.000 Acres
Acres 1.0
Property Description
Updated OPEN floorplan ranch sits far off the road on large 1 acre lot! 2024 Improvements include: New Kitchen with granite countertops/bar, stainless steel appliances, doors, trim, baseboards, flooring and vanities in bathrooms and kitchen, paint, many new windows, and much more! Huge master/primary bedroom with ensuite bath featuring large walk in tile shower. New spacious 14x20 deck for all your outside entertaining or peaceful retreat. Enjoy your morning coffee on the covered L-shape front porch. Large 24x11 storage building with electric sits on a paved slab/foundation for future garage or potentially an ADU. Tons of parking area to park RV's, Boats, etc. Just down the street from Harrison Bay State Park and Bear Trace Golf Course. Owner is licensed Agent/Broker in Ohio.
Location
State TN
County Hamilton
Area 1.0
Rooms
Basement Crawl Space
Interior
Interior Features Eat-in Kitchen, En Suite, Granite Counters, Pantry, Primary Downstairs, Tub/shower Combo
Heating Central, Electric
Cooling Central Air
Flooring Carpet, Tile
Fireplace No
Window Features Vinyl Frames
Appliance Refrigerator, Microwave, Free-Standing Electric Range, Electric Water Heater, Disposal, Dishwasher
Heat Source Central, Electric
Laundry Electric Dryer Hookup, Gas Dryer Hookup, Washer Hookup
Exterior
Garage Spaces 1.0
Utilities Available Electricity Available, Underground Utilities
View Other
Roof Type Metal
Porch Deck, Patio, Porch, Porch - Covered
Total Parking Spaces 1
Garage Yes
Building
Faces Located in between Hwy 58 and Shirley Pond Road. House is on the east side of the street one mile from Hwy 58 or 0.2 mile south of Shirley Pond Road.
Story One
Foundation Block
Sewer Septic Tank
Water Public
Additional Building Outbuilding
Structure Type Vinyl Siding
Schools
Elementary Schools Snow Hill Elementary
Middle Schools Brown Middle
High Schools Central High School
Others
Senior Community No
Tax ID 094 073.08
Acceptable Financing Cash, Conventional, FHA
Listing Terms Cash, Conventional, FHA
Special Listing Condition Investor
Read Less Info
Want to know what your home might be worth? Contact us for a FREE valuation!

Our team is ready to help you sell your home for the highest possible price ASAP
"My job is to find and attract mastery-based agents to the office, protect the culture, and make sure everyone is happy! "






