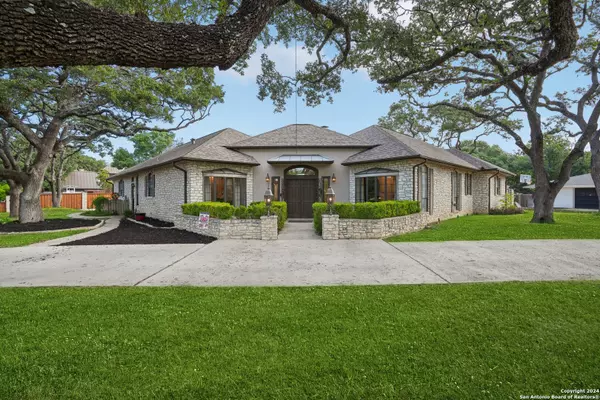$869,900
For more information regarding the value of a property, please contact us for a free consultation.
4 Beds
6 Baths
3,342 SqFt
SOLD DATE : 08/09/2024
Key Details
Property Type Single Family Home
Sub Type Single Residential
Listing Status Sold
Purchase Type For Sale
Square Footage 3,342 sqft
Price per Sqft $260
Subdivision Castle Hills Estates
MLS Listing ID 1792904
Sold Date 08/09/24
Style One Story
Bedrooms 4
Full Baths 4
Half Baths 2
Construction Status Pre-Owned
Year Built 1990
Annual Tax Amount $18,829
Tax Year 2024
Lot Size 0.520 Acres
Property Description
Welcome to 101 Sir Arthur, a distinguished property in one of San Antonio's most sought-after neighborhoods, Castle Hills Estates. This elegant home seamlessly blends modern luxury with timeless charm, offering an unparalleled living experience. Featuring 3 bedrooms, 3 full baths, and one-half bath in the main house and 1 bedroom, with a full bath and an extra half bath in the cabana house, this home has flexibility and space for everyone. This stately home has high ceilings and high-end updates and improvements in multiple living areas, including specialty touches in the kitchen and primary suite. The kitchen features a Wolf range gas cooking, pot filler, double ovens, built-in Electrolux Refrigerator/Freezer, wine fridge, walk-in pantry, breakfast bar, and an abundance of custom cabinets. The oversized primary suite has gleaming wood floors leading to the luxurious spa bath, which was supremely updated in 2017. The backyard oasis features a heated pool, a motorized louver-covered patio, an outdoor kitchen, and a Cabana. Entertaining indoors is unique, with a central gathering room that resembles a Classic British Study. Castle Hills is highly regarded, having its fire, police, and public works departments, Community organizations, gardens, and women's clubs serving their residents. Centrally located with excellent access to shopping, restaurants, and major highways. Come experience this distinctive and unequaled home for yourself.
Location
State TX
County Bexar
Area 0900
Rooms
Master Bathroom Main Level 20X19 Tub/Shower Separate, Double Vanity, Tub has Whirlpool, Garden Tub
Master Bedroom Main Level 19X16 DownStairs, Sitting Room, Walk-In Closet, Multi-Closets, Ceiling Fan
Bedroom 2 Main Level 15X13
Bedroom 3 Main Level 18X13
Bedroom 4 Main Level 12X10
Living Room Main Level 21X15
Dining Room Main Level 15X14
Kitchen Main Level 15X13
Family Room Main Level 31X14
Interior
Heating Central
Cooling Two Central, Zoned
Flooring Carpeting, Ceramic Tile, Wood
Heat Source Natural Gas
Exterior
Exterior Feature Patio Slab, Covered Patio, Privacy Fence, Sprinkler System, Double Pane Windows, Gazebo, Has Gutters, Mature Trees, Detached Quarters, Stone/Masonry Fence, Outdoor Kitchen
Parking Features Three Car Garage, Side Entry, Oversized
Pool In Ground Pool
Amenities Available None
Roof Type Heavy Composition
Private Pool Y
Building
Lot Description Corner
Foundation Slab
Sewer Sewer System
Water Water System
Construction Status Pre-Owned
Schools
Elementary Schools Jackson Keller
Middle Schools Nimitz
High Schools Lee
School District North East I.S.D
Others
Acceptable Financing Conventional, FHA, VA
Listing Terms Conventional, FHA, VA
Read Less Info
Want to know what your home might be worth? Contact us for a FREE valuation!

Our team is ready to help you sell your home for the highest possible price ASAP

"My job is to find and attract mastery-based agents to the office, protect the culture, and make sure everyone is happy! "






