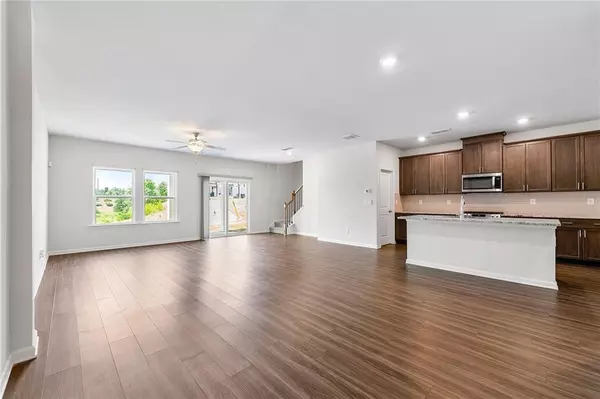$415,000
$419,000
1.0%For more information regarding the value of a property, please contact us for a free consultation.
3 Beds
2.5 Baths
2,260 SqFt
SOLD DATE : 08/20/2024
Key Details
Sold Price $415,000
Property Type Townhouse
Sub Type Townhouse
Listing Status Sold
Purchase Type For Sale
Square Footage 2,260 sqft
Price per Sqft $183
Subdivision Morningside Village
MLS Listing ID 7405573
Sold Date 08/20/24
Style Townhouse,Traditional
Bedrooms 3
Full Baths 2
Half Baths 1
Construction Status Resale
HOA Fees $100
HOA Y/N Yes
Originating Board First Multiple Listing Service
Year Built 2022
Annual Tax Amount $1,682
Tax Year 2023
Lot Size 871 Sqft
Acres 0.02
Property Description
Immaculate townhouse with the feel of new construction, meticulously maintained to pristine condition. Enjoy an open-concept layout adorned with hardwood floors and recessed lighting throughout. The kitchen boasts a large island, sleek cabinetry, a gas range, subway tile, granite countertops, and a brand-new stainless steel refrigerator, complemented by ample storage including a walk-in pantry. Upstairs, find a split bedroom plan for peace and quiet, along with a flexible space ideal for a secondary entertainment area and a brand-new washer and dryer for convenience. The oversized master suite features a sitting area, double vanity, and a spacious walk-in closet. Additional bedrooms share a pleasant Jack and Jill bathroom arrangement. Recent upgrades include a new water purification and softening system. Step outside to the rear porch offering tranquility and a picturesque view of the lake. The community amenities include a swimming pool, playground, low HOA fees, and no rental restrictions, making it an ideal choice for residents and investors alike. Conveniently located with
easy access to Hwy 316, this property promises not only a perfect residence but also a strong investment for the future. Option for an assumable VA loan with a low interest rate available. Don’t miss out on this exceptional opportunity!
Location
State GA
County Gwinnett
Lake Name None
Rooms
Bedroom Description Oversized Master,Split Bedroom Plan
Other Rooms None
Basement None
Dining Room Open Concept
Interior
Interior Features Disappearing Attic Stairs, Double Vanity, High Ceilings 9 ft Main, High Ceilings 9 ft Upper, High Speed Internet, Walk-In Closet(s)
Heating Forced Air, Natural Gas
Cooling Ceiling Fan(s), Central Air
Flooring Carpet, Hardwood
Fireplaces Type None
Window Features Insulated Windows
Appliance Dishwasher, Disposal, Dryer, Gas Oven, Gas Range, Microwave, Refrigerator, Washer
Laundry In Hall, Laundry Room, Upper Level
Exterior
Exterior Feature None
Garage Driveway, Garage, Kitchen Level, Level Driveway, On Street
Garage Spaces 2.0
Fence Back Yard, Privacy
Pool None
Community Features Homeowners Assoc, Lake, Playground, Pool
Utilities Available Cable Available, Electricity Available, Natural Gas Available, Phone Available, Sewer Available, Water Available
Waterfront Description None
View Lake
Roof Type Composition
Street Surface Asphalt
Accessibility None
Handicap Access None
Porch Covered, Rear Porch
Private Pool false
Building
Lot Description Other
Story Two
Foundation None
Sewer Public Sewer
Water Public
Architectural Style Townhouse, Traditional
Level or Stories Two
Structure Type Brick Front
New Construction No
Construction Status Resale
Schools
Elementary Schools Dyer
Middle Schools Twin Rivers
High Schools Mountain View
Others
Senior Community no
Restrictions false
Tax ID R7013 109
Ownership Fee Simple
Acceptable Financing Assumable, Cash, Conventional, FHA, VA Loan
Listing Terms Assumable, Cash, Conventional, FHA, VA Loan
Financing yes
Special Listing Condition None
Read Less Info
Want to know what your home might be worth? Contact us for a FREE valuation!

Our team is ready to help you sell your home for the highest possible price ASAP

Bought with Heritage GA. Realty

"My job is to find and attract mastery-based agents to the office, protect the culture, and make sure everyone is happy! "






