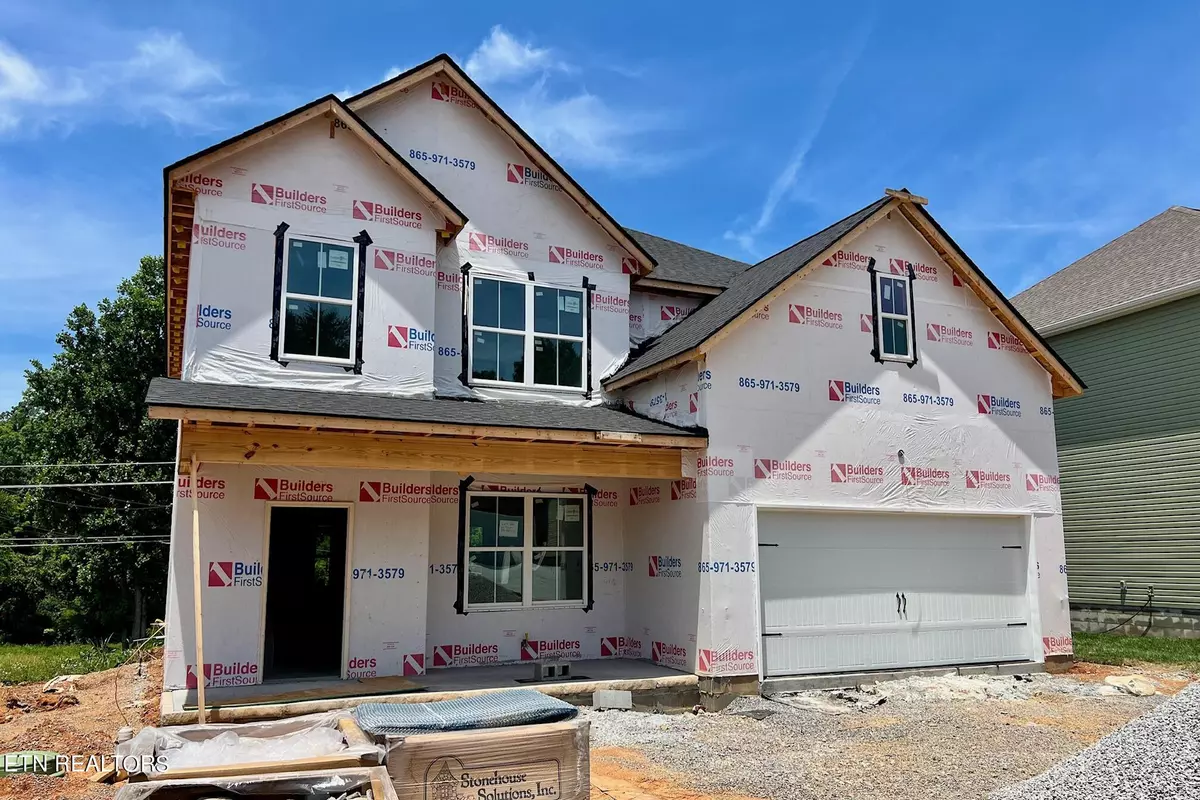$489,400
$479,900
2.0%For more information regarding the value of a property, please contact us for a free consultation.
4 Beds
3 Baths
2,730 SqFt
SOLD DATE : 08/21/2024
Key Details
Sold Price $489,400
Property Type Single Family Home
Sub Type Residential
Listing Status Sold
Purchase Type For Sale
Square Footage 2,730 sqft
Price per Sqft $179
Subdivision Carter Ridge Phase Iv
MLS Listing ID 1266181
Sold Date 08/21/24
Style Craftsman,Tudor
Bedrooms 4
Full Baths 3
HOA Fees $16/ann
Originating Board East Tennessee REALTORS® MLS
Year Built 2024
Lot Size 8,712 Sqft
Acres 0.2
Property Description
This new Construction home features high end finishes throughout, such as designer lighting, granite or marble wrapped fireplace, soft close draws/cabinets, & more. Traditional feel w/ foyer & formal dining room, while open concept joins the living room & gourmet kitchen. Kitchen has granite tops, large island w/ seating, stainless appliances, pantry, breakfast nook & door leading to covered porch, great for entertaining or relaxing. One bedroom or office also on main with Full Bath. Upstairs, the Master has vaulted ceilings & bath w/ soaker tub, tile & glass shower, double vanity, & toilet room. Master bath connects to a large walk-in closet & has direct access to the laundry room. Additional rooms upstairs include a large bonus room, 3rd full bath, & 2 more bedrooms. Home comes w/ a Builder's Written Warranty.
Location
State TN
County Knox County - 1
Area 0.2
Rooms
Family Room Yes
Other Rooms LaundryUtility, Bedroom Main Level, Office, Breakfast Room, Great Room, Family Room
Basement Slab
Dining Room Breakfast Bar, Eat-in Kitchen, Formal Dining Area, Breakfast Room
Interior
Interior Features Cathedral Ceiling(s), Island in Kitchen, Pantry, Walk-In Closet(s), Breakfast Bar, Eat-in Kitchen
Heating Central, Natural Gas
Cooling Central Cooling
Flooring Carpet, Hardwood, Vinyl, Tile
Fireplaces Number 1
Fireplaces Type Gas Log
Appliance Dishwasher, Disposal, Gas Stove, Microwave, Range, Smoke Detector
Heat Source Central, Natural Gas
Laundry true
Exterior
Exterior Feature Windows - Vinyl, Windows - Insulated, Porch - Covered, Prof Landscaped, Cable Available (TV Only)
Parking Features Garage Door Opener, Attached, Main Level
Garage Spaces 2.0
Garage Description Attached, Garage Door Opener, Main Level, Attached
Community Features Sidewalks
View Country Setting
Total Parking Spaces 2
Garage Yes
Building
Lot Description Corner Lot
Faces From I-40, head North on Strawberry Plains Pike. Drive 0.7 miles & turn Right on to Wooddale Church Rd. Drive 1.7 miles & turn Left on to McCubbins Rd. Make first Right on to Carter Mill Dr. Drive 1 mile to Oglethorpe Rd (New Development). First home on Left.
Sewer Public Sewer
Water Public
Architectural Style Craftsman, Tudor
Structure Type Stone,Vinyl Siding,Frame
Schools
Middle Schools Carter
High Schools Carter
Others
Restrictions Yes
Tax ID 074AB025
Energy Description Gas(Natural)
Read Less Info
Want to know what your home might be worth? Contact us for a FREE valuation!

Our team is ready to help you sell your home for the highest possible price ASAP
"My job is to find and attract mastery-based agents to the office, protect the culture, and make sure everyone is happy! "



