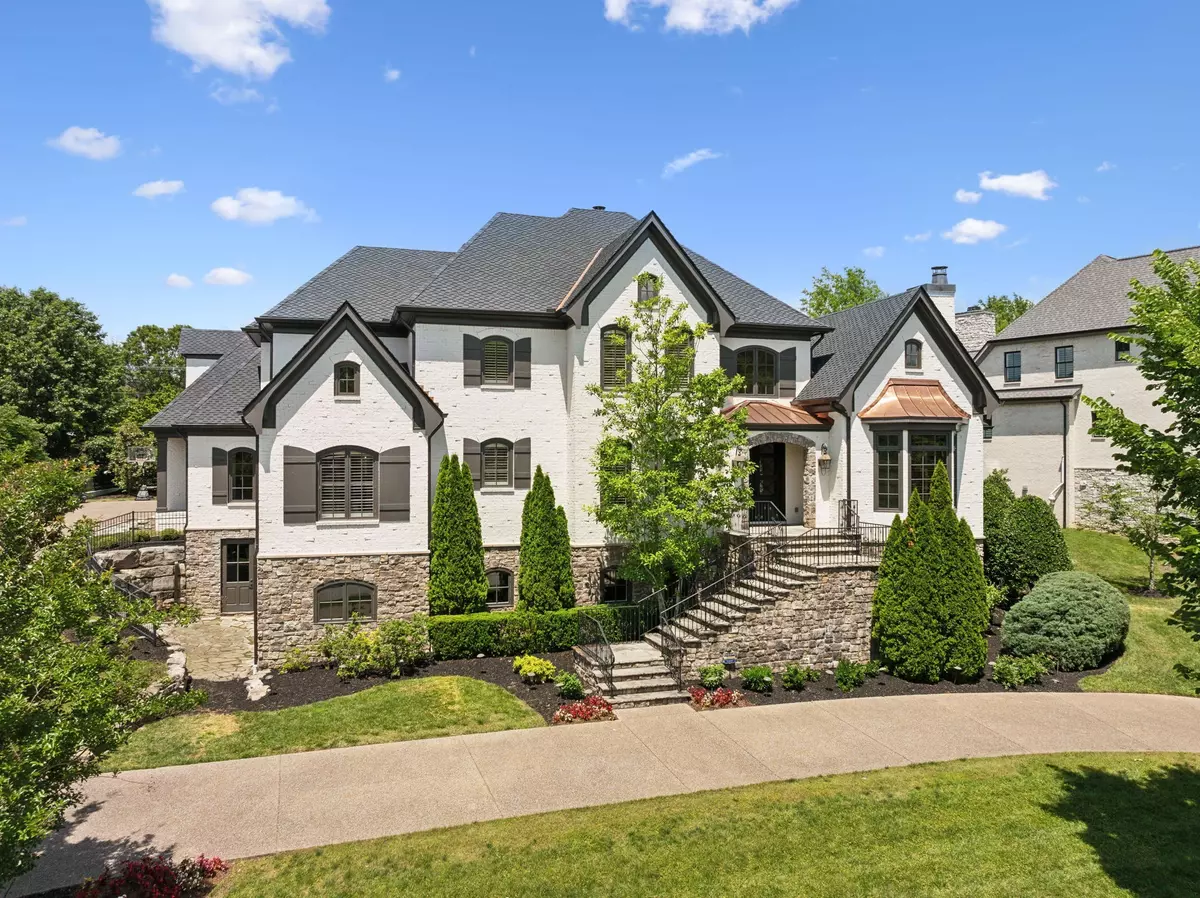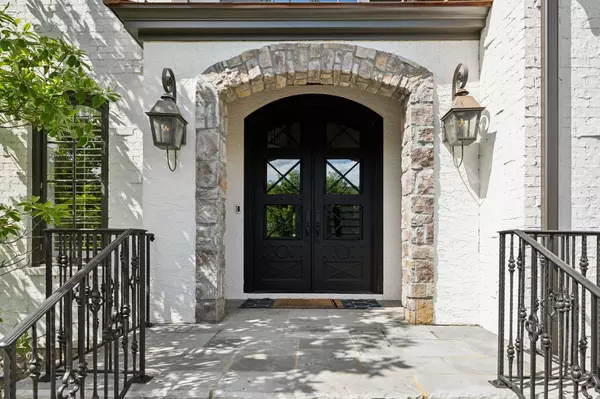$2,500,000
$2,575,000
2.9%For more information regarding the value of a property, please contact us for a free consultation.
6 Beds
8 Baths
9,134 SqFt
SOLD DATE : 08/21/2024
Key Details
Sold Price $2,500,000
Property Type Single Family Home
Sub Type Single Family Residence
Listing Status Sold
Purchase Type For Sale
Square Footage 9,134 sqft
Price per Sqft $273
Subdivision Hampton Reserve Sec 2
MLS Listing ID 2685493
Sold Date 08/21/24
Bedrooms 6
Full Baths 6
Half Baths 2
HOA Fees $225/mo
HOA Y/N Yes
Year Built 2007
Annual Tax Amount $8,991
Lot Size 0.680 Acres
Acres 0.68
Lot Dimensions 156 X 222
Property Description
Experience unparalleled luxury at 9538 Sunbeam Ct. Priced well below appraised value! Situated in the gated enclave of Hampton Reserve, this exquisite estate offers 3 level living, with 2 en-suites on the main level, 3 on the upper level and 1 in the walk out basement, ideal for an au-pair or mother-in-law suite. Embrace the tranquility of a cul-de-sac location, circular driveway and a flat backyard w/mature trees, perfect for a potential pool retreat. Indulge in a gourmet kitchen w/sliding doors to back patio. Two offices on the main level for work endeavors. Move in ready w/new paint, carpet, and roof! Discover walnut & hickory floors, multiple bonus rooms, a media room, and a wine cellar. The owner's suite includes a washer/dryer for added convenience in addition to 2nd floor laundry room. Stay active in the gym or unleash creativity in two workshops. Spanning 9,134 square feet, this residence epitomizes luxury living at its finest. Award winning school district! Best value in town!
Location
State TN
County Williamson County
Rooms
Main Level Bedrooms 2
Interior
Interior Features Ceiling Fan(s), Entry Foyer, Extra Closets, In-Law Floorplan, Storage, Walk-In Closet(s), Primary Bedroom Main Floor
Heating Central
Cooling Central Air
Flooring Carpet, Finished Wood, Tile
Fireplaces Number 4
Fireplace Y
Appliance Dishwasher, Ice Maker, Microwave
Exterior
Exterior Feature Irrigation System
Garage Spaces 3.0
Utilities Available Water Available
Waterfront false
View Y/N false
Roof Type Shingle
Parking Type Attached - Side
Private Pool false
Building
Story 2
Sewer Public Sewer
Water Public
Structure Type Brick
New Construction false
Schools
Elementary Schools Crockett Elementary
Middle Schools Woodland Middle School
High Schools Ravenwood High School
Others
Senior Community false
Read Less Info
Want to know what your home might be worth? Contact us for a FREE valuation!

Our team is ready to help you sell your home for the highest possible price ASAP

© 2024 Listings courtesy of RealTrac as distributed by MLS GRID. All Rights Reserved.

"My job is to find and attract mastery-based agents to the office, protect the culture, and make sure everyone is happy! "






