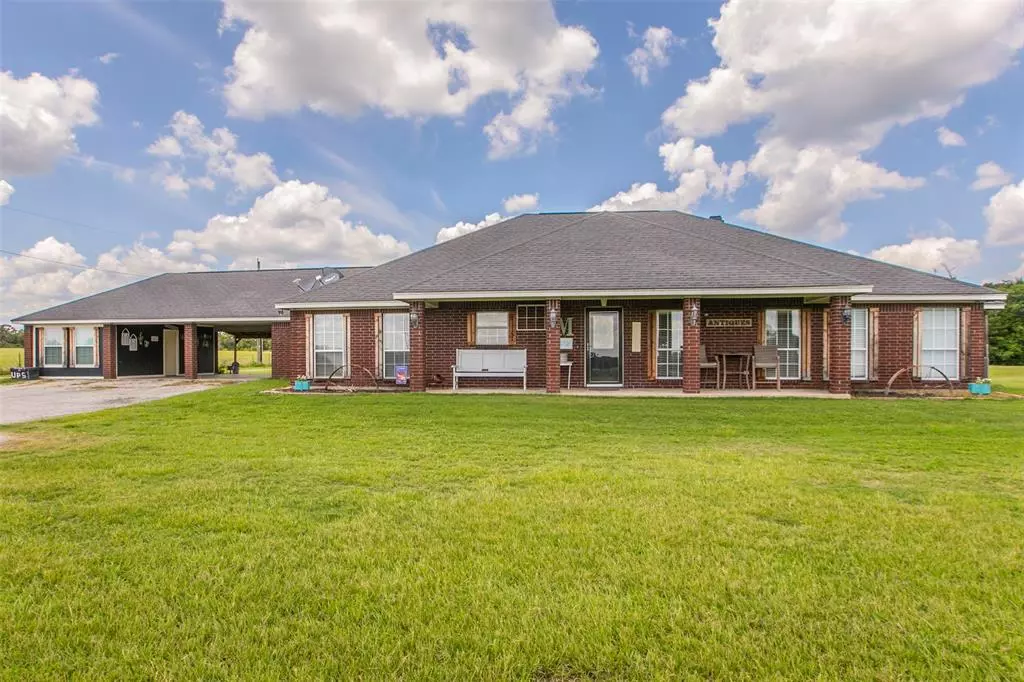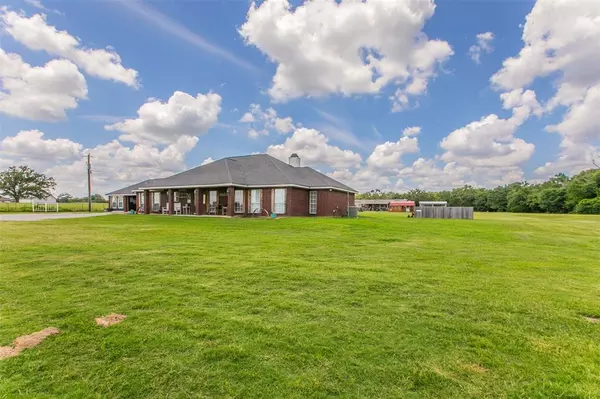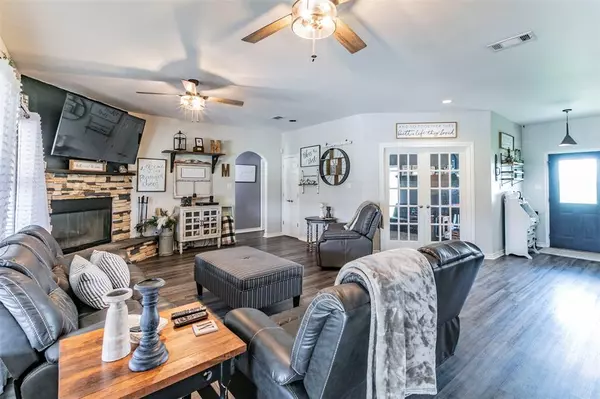$725,000
For more information regarding the value of a property, please contact us for a free consultation.
7 Beds
4 Baths
2,386 SqFt
SOLD DATE : 08/20/2024
Key Details
Property Type Vacant Land
Listing Status Sold
Purchase Type For Sale
Square Footage 2,386 sqft
Price per Sqft $293
Subdivision Unk
MLS Listing ID 76383876
Sold Date 08/20/24
Style Ranch,Traditional
Bedrooms 7
Full Baths 4
Year Built 2003
Annual Tax Amount $7,517
Tax Year 2023
Lot Size 19.960 Acres
Acres 19.96
Property Description
Sitting on 19.96 acres, this home features two distinct living options! The main brick house welcomes you with a large covered porch. Inside, you'll find a woodburning fireplace in the living room, which flows into the dining room and kitchen. The spacious main bedroom has large windows that let in ample natural light. The ensuite bathroom boasts separate dual vanities, a walk-in shower, and a jetted tub. The back covered porch is perfect for entertaining guests with a built-in bar, seating, and a unique pool. A breezeway leads to a potential extra room. The guest house includes a covered front porch, a ramp, a large metal carport, and unique features like beamed ceiling accents and farm-style light fixtures.The main bedroom has an ensuite bathroom with a soaking tub, walk-in shower, seating area, and dual vanities. Additionally, the property includes a large shop with extra amenities and a spacious RV carport area. Schedule a private showing today to see this beautiful piece of Texas!
Location
State TX
County Freestone
Area Freestone County
Rooms
Bedroom Description 2 Primary Bedrooms,En-Suite Bath
Other Rooms Family Room, Guest Suite, Guest Suite w/Kitchen, Home Office/Study, Kitchen/Dining Combo, Living/Dining Combo, Quarters/Guest House, Utility Room in House
Master Bathroom Primary Bath: Double Sinks, Primary Bath: Jetted Tub, Primary Bath: Separate Shower
Kitchen Breakfast Bar, Island w/o Cooktop, Kitchen open to Family Room, Pantry
Interior
Heating Central Electric
Cooling Central Electric
Flooring Carpet, Vinyl
Fireplaces Number 1
Fireplaces Type Wood Burning Fireplace
Exterior
Carport Spaces 4
Garage Description Additional Parking, Workshop
Pool In Ground
Improvements Guest House,Storage Shed,Wheelchair Access
Private Pool Yes
Building
Lot Description Cleared, Wooded
Faces South
Story 1
Foundation Pier & Beam, Slab
Lot Size Range 15 Up to 20 Acres
Sewer Septic Tank
Water Well
New Construction No
Schools
Elementary Schools Teague Elementary School (Teague)
Middle Schools Teague Junior High School
High Schools Teague High School
School District 244 - Teague
Others
Senior Community No
Restrictions No Restrictions
Tax ID 49510
Acceptable Financing Cash Sale, Conventional, FHA, Investor, Other, VA
Tax Rate 1.2233
Disclosures Other Disclosures, Sellers Disclosure
Listing Terms Cash Sale, Conventional, FHA, Investor, Other, VA
Financing Cash Sale,Conventional,FHA,Investor,Other,VA
Special Listing Condition Other Disclosures, Sellers Disclosure
Read Less Info
Want to know what your home might be worth? Contact us for a FREE valuation!

Our team is ready to help you sell your home for the highest possible price ASAP

Bought with Non MLS Office

"My job is to find and attract mastery-based agents to the office, protect the culture, and make sure everyone is happy! "






