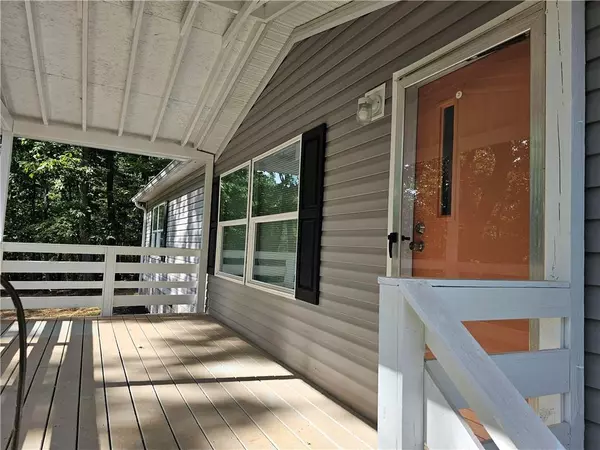$278,400
$284,500
2.1%For more information regarding the value of a property, please contact us for a free consultation.
3 Beds
2 Baths
1,475 SqFt
SOLD DATE : 08/13/2024
Key Details
Sold Price $278,400
Property Type Single Family Home
Sub Type Single Family Residence
Listing Status Sold
Purchase Type For Sale
Square Footage 1,475 sqft
Price per Sqft $188
Subdivision None 3.01 Acres
MLS Listing ID 7421022
Sold Date 08/13/24
Style Mobile
Bedrooms 3
Full Baths 2
Construction Status Resale
HOA Y/N No
Originating Board First Multiple Listing Service
Year Built 2021
Annual Tax Amount $584
Tax Year 2023
Lot Size 3.163 Acres
Acres 3.163
Property Description
Sitting pretty on a private 3.163 acres on the Lumpkin/White county line. Mostly hardwood and beech trees are the back drop for this setting. Better than new 2021 home with upgrades. (new stainless kitchen appliances, deep kitchen sink, new toilet's, new window blinds and fresh paint) All brick foundation, covered front porch and back deck perfect for grilling out. 3 bedroom, 2 baths with a popular split bedroom plan. The Great room is light filled and spacious!! The kitchen has ample storage, stain cabinetry and a large work island. The laundry is just off the kitchen situated in a mud room that opens to the private, wooded back yard. Master is over sized and boast a large walk in closet and a soaking tub/shower. An additional 2 guest bedrooms w/ walk in closets and a full bath complete this home. This home has a permanent foundation the title has been retired therefore qualifies for VA, FHA, USDA or Conventional loan. OWNER/AGENTS
Location
State GA
County White
Lake Name None
Rooms
Bedroom Description Master on Main,Split Bedroom Plan
Other Rooms None
Basement Crawl Space
Main Level Bedrooms 3
Dining Room Dining L, Open Concept
Interior
Interior Features Cathedral Ceiling(s), High Speed Internet, Low Flow Plumbing Fixtures, Walk-In Closet(s)
Heating Central, Heat Pump
Cooling Ceiling Fan(s), Central Air
Flooring Laminate
Fireplaces Type None
Window Features Double Pane Windows,Insulated Windows
Appliance Dishwasher, Electric Range, Electric Water Heater, Range Hood, Refrigerator, Self Cleaning Oven
Laundry Gas Dryer Hookup, Main Level, Mud Room
Exterior
Exterior Feature Private Entrance, Private Yard, Rear Stairs
Parking Features Driveway
Fence None
Pool None
Community Features None
Utilities Available Electricity Available, Phone Available
Waterfront Description None
View Mountain(s), Trees/Woods
Roof Type Composition
Street Surface Asphalt
Accessibility None
Handicap Access None
Porch Covered, Deck, Front Porch
Private Pool false
Building
Lot Description Back Yard, Front Yard, Private, Sloped, Wooded
Story One
Foundation Brick/Mortar, Pillar/Post/Pier
Sewer Septic Tank
Water Shared Well
Architectural Style Mobile
Level or Stories One
Structure Type Vinyl Siding
New Construction No
Construction Status Resale
Schools
Elementary Schools Tesnatee Gap
Middle Schools White County
High Schools White County
Others
Senior Community no
Restrictions false
Tax ID 007 085
Read Less Info
Want to know what your home might be worth? Contact us for a FREE valuation!

Our team is ready to help you sell your home for the highest possible price ASAP

Bought with Leading Edge Estate
"My job is to find and attract mastery-based agents to the office, protect the culture, and make sure everyone is happy! "






