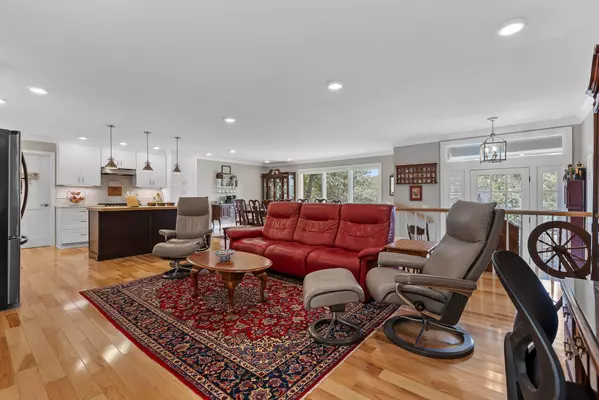$432,500
$435,000
0.6%For more information regarding the value of a property, please contact us for a free consultation.
4 Beds
3 Baths
2,464 SqFt
SOLD DATE : 08/20/2024
Key Details
Sold Price $432,500
Property Type Single Family Home
Sub Type Single Family Residence
Listing Status Sold
Purchase Type For Sale
Square Footage 2,464 sqft
Price per Sqft $175
MLS Listing ID 1396467
Sold Date 08/20/24
Bedrooms 4
Full Baths 3
Originating Board Greater Chattanooga REALTORS®
Year Built 1967
Lot Dimensions 252X150.4
Property Description
OPEN HOUSE Sunday 08/04/2024 from 2-4 PM!
This exceptional 4 bedroom, 2 bath home offers 2,347 square feet of meticulously maintained living space. The painted brick exterior creates a neat and clean first impression, complemented by the beautiful dogwood trees that bloom every spring. Inside, the expansive open concept living area features a large formal dining room space and a luxury kitchen. The cozy woodburning fireplace adds warmth and charm to the living room, while three floor-to-ceiling windows cascade the dining room with natural light. The kitchen boasts high-end butcher block countertops, a gas stovetop, under-cabinet lighting, and a large island housing the microwave. The primary bathroom is a retreat with its sprawling countertop space and a large walk-in shower. The two additional bedrooms on the upper level provide ample space for a multi-member household or extra rooms for hobbies. Downstairs, the finished daylight basement includes a built-in desk perfect for a home office, a large recreation room, and an additional bedroom. Enjoy the convenience of a fenced backyard, a storage building, and a 2-car garage with extra storage. Residents will also appreciate access to the community pool, adding to the appeal of this wonderful home. Don't miss out on this remarkable property in a desirable neighborhood!
Location
State TN
County Hamilton
Rooms
Basement Finished, Partial
Interior
Interior Features Connected Shared Bathroom, Eat-in Kitchen, High Ceilings, Low Flow Plumbing Fixtures, Open Floorplan, Plumbed, Primary Downstairs, Tub/shower Combo
Heating Central, Electric
Cooling Central Air, Electric, Whole House Fan
Flooring Hardwood
Fireplaces Type Dining Room, Kitchen, Wood Burning
Equipment Dehumidifier
Fireplace Yes
Window Features Aluminum Frames,Skylight(s),Storm Window(s)
Appliance Refrigerator, Free-Standing Electric Range, Electric Water Heater, Dishwasher
Heat Source Central, Electric
Laundry Electric Dryer Hookup, Gas Dryer Hookup, Washer Hookup
Exterior
Garage Garage Door Opener, Off Street
Garage Spaces 2.0
Garage Description Attached, Garage Door Opener, Off Street
Pool Community
Utilities Available Cable Available, Electricity Available, Sewer Connected
Roof Type Shingle
Porch Deck, Patio
Parking Type Garage Door Opener, Off Street
Total Parking Spaces 2
Garage Yes
Building
Lot Description Corner Lot, Sloped
Faces From Northgate Mall take Hwy 153 northwest to L onto Gadd, Right onto N. Haven Cir., continue to first right onto Randall. The house sits on the corner of N. Haven Lane and Randall St. and is the 4th house on the left..
Story Tri-Level
Foundation Brick/Mortar, Stone
Water Public
Additional Building Outbuilding
Structure Type Brick,Stone,Other
Schools
Elementary Schools Hixson Elementary
Middle Schools Hixson Middle
High Schools Hixson High
Others
Senior Community No
Tax ID 099k L 024
Security Features Smoke Detector(s)
Acceptable Financing Cash, Conventional, Owner May Carry
Listing Terms Cash, Conventional, Owner May Carry
Read Less Info
Want to know what your home might be worth? Contact us for a FREE valuation!

Our team is ready to help you sell your home for the highest possible price ASAP

"My job is to find and attract mastery-based agents to the office, protect the culture, and make sure everyone is happy! "






