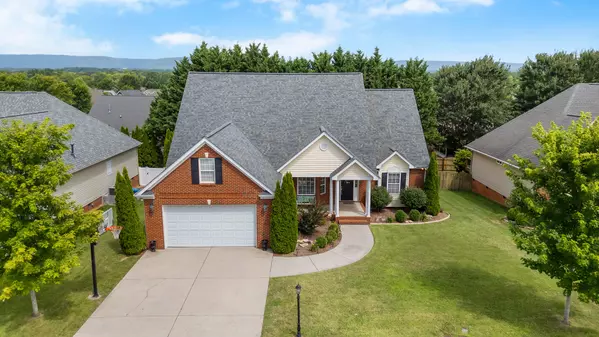$501,500
$485,000
3.4%For more information regarding the value of a property, please contact us for a free consultation.
4 Beds
3 Baths
2,309 SqFt
SOLD DATE : 08/21/2024
Key Details
Sold Price $501,500
Property Type Single Family Home
Sub Type Single Family Residence
Listing Status Sold
Purchase Type For Sale
Square Footage 2,309 sqft
Price per Sqft $217
Subdivision Stonewall Farms
MLS Listing ID 1395082
Sold Date 08/21/24
Bedrooms 4
Full Baths 3
Originating Board Greater Chattanooga REALTORS®
Year Built 2004
Lot Size 9,583 Sqft
Acres 0.22
Lot Dimensions 80X120
Property Description
Welcome to this beautiful move-in ready home located in the heart of Hixson! This meticulously maintained property boasts major components that have been recently updated, including a roof that is only 4 years old and an HVAC system that was replaced just 3 years ago. As you make your way through the home you will notice the beautiful hardwood flooring throughout. The spacious kitchen features stunning quartz countertops and appliances that are just a few years old.
The main floor offers a spacious master bedroom with an en-suite bathroom and a large walk-in closet. Additionally, the fourth bedroom is located upstairs and includes its own bathroom, making it a perfect option for a second master suite.
This home offers ample space for all your needs, with a fenced-in backyard providing privacy and a place for pets and kids to roam. Enjoy outdoor living on the large screened-in back patio, and take advantage of the separate area perfect for grilling and entertaining guests. The expansive garage is a standout feature, equipped with a workbench and a separate area with a utility sink, ideal for any DIY projects or additional storage needs.
Don't miss the opportunity to make this wonderful home yours. Schedule your showing today!
Location
State TN
County Hamilton
Area 0.22
Rooms
Basement Crawl Space
Interior
Interior Features Breakfast Nook, High Ceilings, Open Floorplan, Primary Downstairs, Walk-In Closet(s), Whirlpool Tub
Heating Central, Natural Gas
Cooling Central Air, Electric
Flooring Carpet
Fireplaces Number 1
Fireplaces Type Gas Log
Fireplace Yes
Window Features Insulated Windows,Vinyl Frames
Appliance Refrigerator, Microwave, Gas Water Heater, Free-Standing Electric Range, Disposal, Dishwasher
Heat Source Central, Natural Gas
Laundry Laundry Room
Exterior
Parking Features Garage Door Opener
Garage Spaces 2.0
Garage Description Attached, Garage Door Opener
Utilities Available Cable Available, Electricity Available, Phone Available, Sewer Connected, Underground Utilities
Roof Type Asphalt
Porch Deck, Patio, Porch, Porch - Screened
Total Parking Spaces 2
Garage Yes
Building
Lot Description Level, Sprinklers In Front, Sprinklers In Rear
Faces From Hixson Pike, turn onto Manassas drive and then turn left onto Ely Ford Place. House will be on the right.
Story One and One Half
Foundation Block
Water Public
Structure Type Brick,Vinyl Siding
Schools
Elementary Schools Middle Valley Elementary
Middle Schools Hixson Middle
High Schools Hixson High
Others
Senior Community No
Tax ID 092g B 064
Security Features Security System,Smoke Detector(s)
Acceptable Financing Cash, Conventional, FHA, Owner May Carry
Listing Terms Cash, Conventional, FHA, Owner May Carry
Read Less Info
Want to know what your home might be worth? Contact us for a FREE valuation!

Our team is ready to help you sell your home for the highest possible price ASAP
"My job is to find and attract mastery-based agents to the office, protect the culture, and make sure everyone is happy! "






