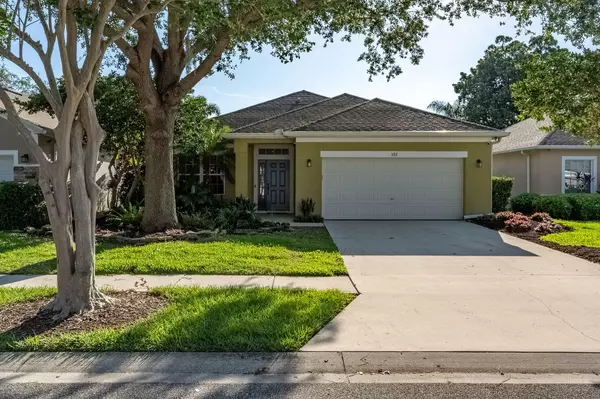$375,000
$410,000
8.5%For more information regarding the value of a property, please contact us for a free consultation.
4 Beds
2 Baths
2,027 SqFt
SOLD DATE : 08/20/2024
Key Details
Sold Price $375,000
Property Type Single Family Home
Sub Type Single Family Residence
Listing Status Sold
Purchase Type For Sale
Square Footage 2,027 sqft
Price per Sqft $185
Subdivision Waterside At La Cita
MLS Listing ID 1015698
Sold Date 08/20/24
Style Contemporary
Bedrooms 4
Full Baths 2
HOA Fees $160/mo
HOA Y/N Yes
Total Fin. Sqft 2027
Originating Board Space Coast MLS (Space Coast Association of REALTORS®)
Year Built 2005
Annual Tax Amount $1,745
Tax Year 2023
Lot Size 5,663 Sqft
Acres 0.13
Property Description
Welcome to this beautifully maintained home, built in 2005. Owners offering a Brand new roof with an acceptable offer. This charming property offers a perfect blend of comfort and convenience, with solar tubes that fill the home with natural light. Step outside into your private oasis - the backyard boasts a pergola with artificial turf grass, a tranquil water feature, and a screened porch. The lush landscaping adds to the serene atmosphere, and the meticulous care put into maintaining this home is evident throughout. Situated in a central area of town, you'll be close to shopping, restaurants, and all the amenities Titusville has to offer. This home is a must-see for anyone seeking a peaceful retreat with modern conveniences. Full-house AV system and security system, built-in bookshelves, custom shelving, and so much more! HOA includes Lawn Care and Treatment too!
Location
State FL
County Brevard
Area 103 - Titusville Garden - Sr50
Direction US 1 to Country Club Drive to past the tracks to the first left on Oakhills Drive to Left On Waterside Circle, home on the right.
Rooms
Primary Bedroom Level Main
Dining Room Main
Kitchen Main
Interior
Interior Features Breakfast Bar, Built-in Features, Ceiling Fan(s), Eat-in Kitchen, Entrance Foyer, Jack and Jill Bath, Open Floorplan, Primary Bathroom -Tub with Separate Shower, Primary Downstairs, Skylight(s), Split Bedrooms, Walk-In Closet(s)
Heating Electric, Heat Pump
Cooling Central Air
Flooring Carpet, Concrete, Laminate, Other
Furnishings Unfurnished
Appliance Dishwasher, Disposal, Dryer, Electric Oven, Gas Cooktop, Microwave, Refrigerator, Washer
Laundry In Unit
Exterior
Exterior Feature ExteriorFeatures
Parking Features Covered, Garage, Garage Door Opener
Garage Spaces 2.0
Fence Full, Vinyl
Pool None
Utilities Available Cable Connected, Electricity Connected, Sewer Connected, Water Connected
Amenities Available Management- On Site, Other
Roof Type Shingle
Present Use Residential,Single Family
Street Surface Asphalt
Porch Porch, Rear Porch, Screened
Road Frontage City Street
Garage Yes
Building
Lot Description Other
Faces East
Story 1
Sewer Public Sewer
Water Public
Architectural Style Contemporary
Level or Stories One
New Construction No
Schools
Elementary Schools Coquina
High Schools Titusville
Others
HOA Name Waterside at LaCita
HOA Fee Include Maintenance Grounds,Pest Control
Senior Community No
Tax ID 22-35-15-Ue-00000.0-0018.00
Security Features Carbon Monoxide Detector(s),Smoke Detector(s)
Acceptable Financing Cash, Conventional, FHA, VA Loan
Listing Terms Cash, Conventional, FHA, VA Loan
Special Listing Condition Standard
Read Less Info
Want to know what your home might be worth? Contact us for a FREE valuation!

Our team is ready to help you sell your home for the highest possible price ASAP

Bought with Coldwell Banker Coast Realty

"My job is to find and attract mastery-based agents to the office, protect the culture, and make sure everyone is happy! "






