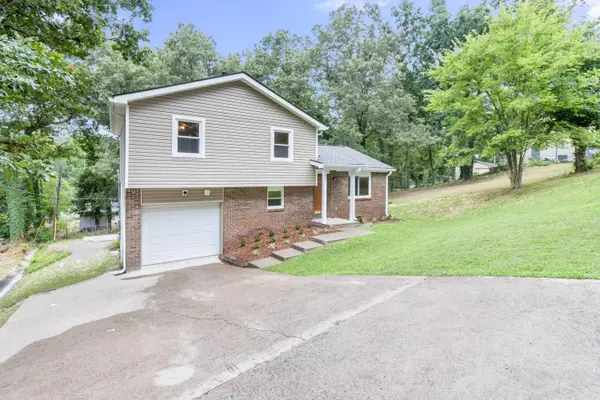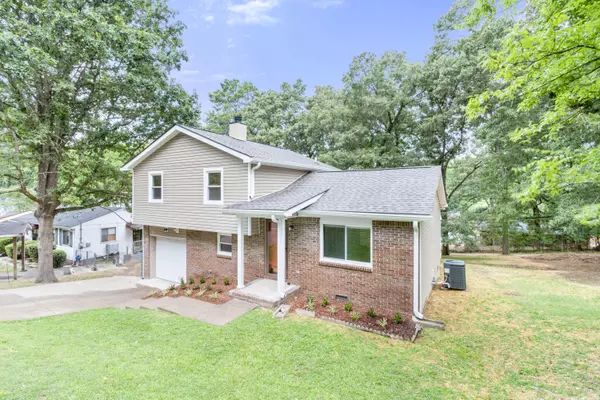$250,000
$254,900
1.9%For more information regarding the value of a property, please contact us for a free consultation.
3 Beds
3 Baths
1,267 SqFt
SOLD DATE : 08/09/2024
Key Details
Sold Price $250,000
Property Type Single Family Home
Sub Type Single Family Residence
Listing Status Sold
Purchase Type For Sale
Square Footage 1,267 sqft
Price per Sqft $197
Subdivision Forest Hills
MLS Listing ID 1396120
Sold Date 08/09/24
Bedrooms 3
Full Baths 2
Half Baths 1
Originating Board Greater Chattanooga REALTORS®
Year Built 1986
Lot Size 10,890 Sqft
Acres 0.25
Lot Dimensions 78.05X140.98
Property Description
Welcome to charming 3-bedroom, 2.5-bathroom home that has been beautifully remodeled, offering modern updates and classic charm. The split-level layout features three bedrooms and two bathrooms just a few steps up, providing a cozy and private living space. A few steps down, you'll find a versatile den or potential game room complete with a convenient half bathroom. A spacious kitchen with all stainless steel appliances and great cabinet space.
The home boasts numerous upgrades including brand new flooring, new windows, a new roof, and newer HVAC. Additionally, new gutters have been installed, adding to the home's overall durability and appeal.
Step outside to enjoy the large backyard, perfect for outdoor activities and gatherings, featuring a brand new deck that's ideal for entertaining or relaxing in the fresh air. The attached one-car garage offers convenience and additional storage space.
This beautifully remodeled home is ready for you to make it your own. Schedule a private tour today and discover the charm and modern comforts of 1905 Parkway Dr.
Location
State TN
County Hamilton
Area 0.25
Rooms
Basement Crawl Space, Partial
Interior
Interior Features Open Floorplan, Tub/shower Combo
Heating Central, Electric
Cooling Central Air, Electric
Fireplaces Type Den, Family Room, Wood Burning
Fireplace Yes
Appliance Refrigerator, Microwave, Free-Standing Electric Range, Electric Water Heater
Heat Source Central, Electric
Laundry Electric Dryer Hookup, Gas Dryer Hookup, Laundry Closet, Washer Hookup
Exterior
Garage Basement, Garage Faces Front
Garage Spaces 1.0
Garage Description Attached, Basement, Garage Faces Front
Utilities Available Electricity Available, Sewer Connected
Roof Type Shingle
Porch Deck, Patio
Parking Type Basement, Garage Faces Front
Total Parking Spaces 1
Garage Yes
Building
Faces Take TN-58 N/Riverfront Pkwy, Turn right onto Wilcox Blvd, Turn left onto Tunnel Blvd.,
Story Multi/Split
Foundation Block, Concrete Perimeter
Water Public
Structure Type Brick,Other
Schools
Elementary Schools Hardy Elementary
Middle Schools Dalewood Middle
High Schools Brainerd High
Others
Senior Community No
Tax ID 137o D 006
Acceptable Financing Cash, Conventional, FHA, VA Loan, Owner May Carry
Listing Terms Cash, Conventional, FHA, VA Loan, Owner May Carry
Read Less Info
Want to know what your home might be worth? Contact us for a FREE valuation!

Our team is ready to help you sell your home for the highest possible price ASAP

"My job is to find and attract mastery-based agents to the office, protect the culture, and make sure everyone is happy! "






